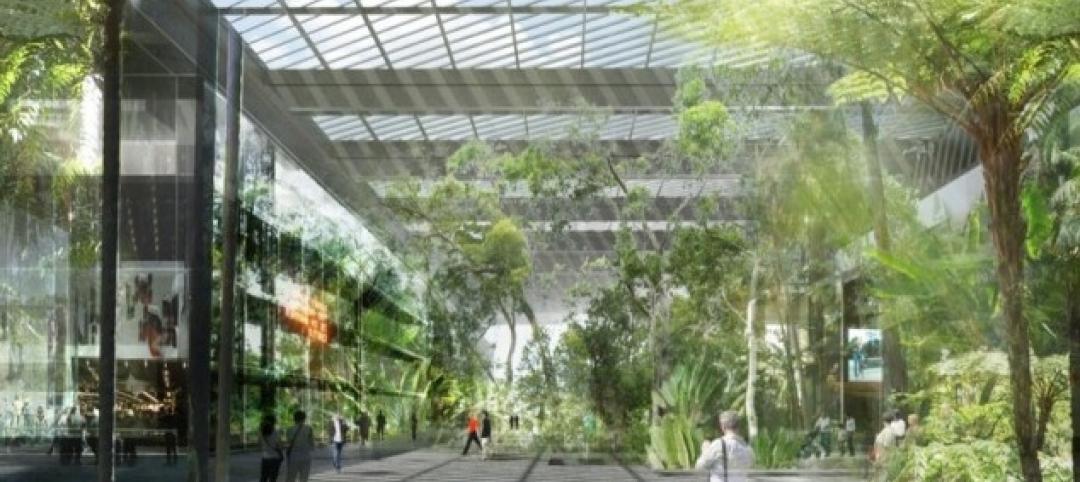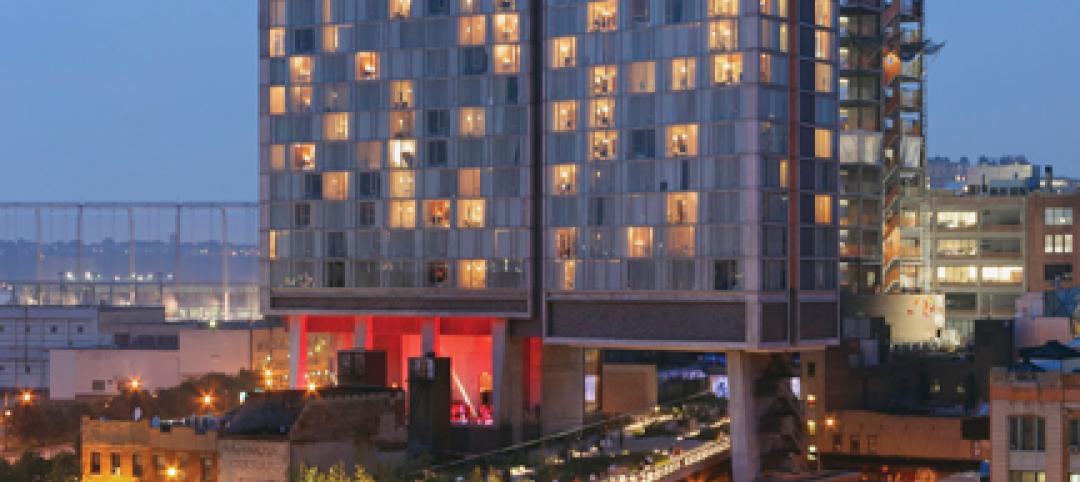The American Institute of Architects Long Island Chapter (AIA LI) presented its prestigious 2011 Sustainable Design Award to BBS Architects & Engineers (BBS). AIA LI bestowed the award in recognition of an outstanding use of sustainable design practices during BBS’ work at the Nesconset Public Library Branch. LIPA Long Island Power Authority sponsored the Sustainable Design Award.
AIA LI also recognized BBS with the 2011 ARCHI Award Commendation for the St. Charles Resurrection Cemetery St. Charles Resurrection Cemetery Welcoming and Information Center in Farmingdale, NY.
Located in Nesconset, NY, the 25,000-sf Nesconset Library Branch project encompassed a conversion of a former federal armory structure into a library and technical services center for the entire Smithtown Special Library District. The Nesconset Library is currently undergoing the LEED certification by the US Green Building Council, with the LEED Silver level target.
BBS, a leading Greater New York area architect and designer of green institutional, educational and corporate facilities, served as architect, interior designer and engineer for the library conversion.
“We are tremendously honored to receive the 2011 Sustainable Design Award,” said BBS President and Lead Architect Roger P. Smith, AIA, LEED AP. “The Nesconset Library Branch project presented the BBS design team with an exciting opportunity to redevelop an abandoned structure into an environmentally responsible public use facility that will serve the local community for decades to come.”
The entire library building was fully renovated, including new HVAC, lighting, electrical and plumbing systems. The armory’s “drill room” was converted into a soaring open plan library space with unobstructed clerestory windows that allow natural light into the interiors. The new finishes, millwork, furniture, casework, and lighting created an inviting and fully accessible community environment for library patrons.
Headquartered in Patchogue, NY, BBS Architects & Engineers is a leading Long Island and Tri-state area designer of sustainable commercial, institutional and public facilities. The firm designed the first LEED-certified public school in New York State – the Hampton Bays Middle School in Hampton Bays, NY – which received LEED Silver certification, indicating a very high level of environmental sustainability in design and construction practices. BBS services include architecture and interior design as well as mechanical, electrical and plumbing engineering.
The firm’s current and recent work includes the 100-room Hyatt Place East End hotel in Riverhead, NY; the new $28.5-million Life Sciences Building at the Suffolk County Community College Ammerman Campus in Selden, NY; the $78.2-million Riverhead Central School District expansion and capital improvement program in Riverhead, NY; the Holy Sepulchre Cemetery Administrative Building in Coram, NY; and the new Sacred Heart Roman Catholic Church in North Merrick, NY. BD+C
Related Stories
| Jan 19, 2011
Architecture Billings Index jumped more than 2 points in December
On the heels of its highest mark since 2007, the Architecture Billings Index jumped more than two points in December. The American Institute of Architects reported the December ABI score was 54.2, up from a reading of 52.0 the previous month.
| Jan 19, 2011
Large-Scale Concrete Reconstruction Solid Thinking
Driven by both current economic conditions and sustainable building trends, Building Teams are looking more and more to retrofits and reconstruction as the most viable alternative to new construction. In that context, large-scale concrete restoration projects are playing an important role within this growing specialty.
| Jan 10, 2011
Architect Jean Nouvel designs an island near Paris
Abandoned by carmaker Renault almost 20 years ago, Seguin Island in Boulogne-Billancourt, France, is being renewed by architect Jean Nouvel. Plans for the 300,000-square-meter project includes a mix of culture, commerce, urban parks, and gardens, which officials hope will attract both Parisians and tourists.
| Jan 10, 2011
Michael J. Alter, president of The Alter Group: ‘There’s a significant pent-up demand for projects’
Michael J. Alter, president of The Alter Group, a national corporate real estate development firm headquartered in Skokie, Ill., on the growth of urban centers, project financing, and what clients are saying about sustainability.
| Jan 7, 2011
BIM on Target
By using BIM for the design of its new San Clemente, Calif., store, big-box retailer Target has been able to model the entire structural steel package, including joists, in 3D, chopping the timeline for shop drawings from as much as 10 weeks down to an ‘unheard of’ three-and-a-half weeks.
| Jan 7, 2011
How Building Teams Choose Roofing Systems
A roofing survey emailed to a representative sample of BD+C’s subscriber list revealed such key findings as: Respondents named metal (56%) and EPDM (50%) as the roofing systems they (or their firms) employed most in projects. Also, new construction and retrofits were fairly evenly split among respondents’ roofing-related projects over the last couple of years.
| Jan 7, 2011
Total construction to rise 5.1% in 2011
Total U.S. construction spending will increase 5.1% in 2011. The gain from the end of 2010 to the end of 2011 will be 10%. The biggest annual gain in 2011 will be 10% for new residential construction, far above the 2-3% gains in all other construction sectors.
| Jan 7, 2011
Mixed-Use on Steroids
Mixed-use development has been one of the few bright spots in real estate in the last few years. Successful mixed-use projects are almost always located in dense urban or suburban areas, usually close to public transportation. It’s a sign of the times that the residential component tends to be rental rather than for-sale.














