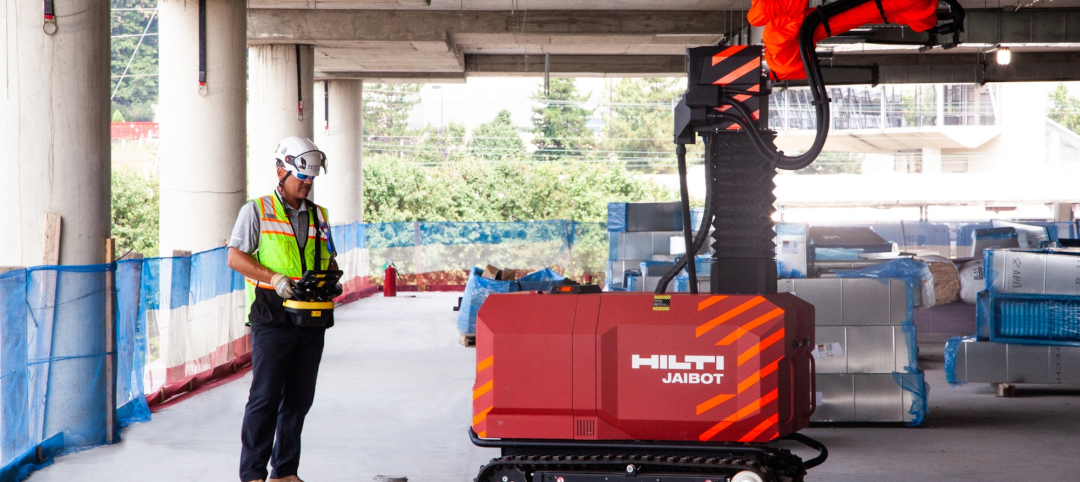Building Design+Construction’s Design Innovation Report presents projects, spaces, and initiatives—and the AEC professionals behind them—that push the boundaries of building design. This year, we feature four novel projects and one building science innovation.
From an airport terminal that takes biophilic design to new heights, to a rural health clinic that is optimized for harsh conditions using AI tools, these projects offer a fresh perspective on commercial architecture and building design.
We hope you enjoy BD+C’s 2023 Design Innovation Report!
Reinforced concrete walls and fins stiffen and shade the National Bank of Kuwait skyscraper

When the National Bank of Kuwait first conceived its new headquarters more than a decade ago, it wanted to make a statement about passive design with a soaring tower that could
withstand the extreme heat of Kuwait City, the country’s desert capital. Read the article.
HDR uses artificial intelligence tools to help design a vital health clinic in India

Architects from HDR worked pro bono with iKure, a technology-centric healthcare provider, to build a healthcare clinic in rural India. Read the article.
Meet The Hithe: A demountable building for transient startups

The Hithe, near London, is designed to be demountable and reusable. The 2,153-sf building provides 12 units of business incubator workspace for startups. Read the article.
India's mammoth new airport terminal takes ‘back to nature’ seriously

On January 15, 2023, Phase 1 of the Kempegowda International Airport’s Terminal 2, in Bengaluru, India, began domestic operations. The 2.75 million-sf building, designed by
Skidmore, Owings & Merrill (SOM), is projected to process 25 million passengers annually, while providing its travelers with a healthier environment, thanks to extensive indoor-outdoor
landscaping that offers serenity to what is normally a frenzied experience. Read the article.
Watch: Trends in urban design for 2023, with James Corner Field Operations

Isabel Castilla, a Principal Designer with the landscape architecture firm James Corner Field Operations, discusses recent changes in clients' priorities about urban design, with a
focus on her firm's recent projects. Read the article.
Façade innovation: University of Stuttgart tests a ‘saturated building skin’ for lessening heat islands

HydroSKIN is a façade made with textiles that stores rainwater and uses it later to cool hot building exteriors. The façade innovation consists of an external, multilayered 3D textile
that acts as a water collector and evaporator. Read the article.
Related Stories
Airports | Apr 18, 2023
India's mammoth new airport terminal takes ‘back to nature’ seriously
On January 15, 2023, Phase 1 of the Kempegowda International Airport’s Terminal 2, in Bengaluru, India, began domestic operations. The 2.75 million-sf building, designed by Skidmore, Owings & Merrill (SOM), is projected to process 25 million passengers annually, while providing its travelers with a healthier environment, thanks to extensive indoor-outdoor landscaping that offers serenity to what is normally a frenzied experience.
Urban Planning | Apr 12, 2023
Watch: Trends in urban design for 2023, with James Corner Field Operations
Isabel Castilla, a Principal Designer with the landscape architecture firm James Corner Field Operations, discusses recent changes in clients' priorities about urban design, with a focus on her firm's recent projects.
Cladding and Facade Systems | Apr 5, 2023
Façade innovation: University of Stuttgart tests a ‘saturated building skin’ for lessening heat islands
HydroSKIN is a façade made with textiles that stores rainwater and uses it later to cool hot building exteriors. The façade innovation consists of an external, multilayered 3D textile that acts as a water collector and evaporator.
Giants 400 | Nov 14, 2022
4 emerging trends from BD+C's 2022 Giants 400 Report
Regenerative design, cognitive health, and jobsite robotics highlight the top trends from the 519 design and construction firms that participated in BD+C's 2022 Giants 400 Report.
Urban Planning | Jul 28, 2022
A former military base becomes a substation with public amenities
On the site of a former military base in the Hunters Point neighborhood of San Francisco, a new three-story substation will house critical electrical infrastructure to replace an existing substation across the street.
Smart Buildings | Jun 1, 2022
Taking full advantage of smart building technology
Drew Deatherage of Crux Solutions discusses where owners and AEC firms could do better at optimizing smart technology in building design and operations.
Market Data | Apr 20, 2022
Pace of demand for design services rapidly accelerates
Demand for design services in March expanded sharply from February according to a new report today from The American Institute of Architects (AIA).
Healthcare Facilities | Apr 14, 2022
Healthcare construction veteran creates next-level IPD process for hospital projects
Can integrated project delivery work without incentives for building team members? Denton Wilson thinks so.
Wood | Apr 13, 2022
Mass timber: Multifamily’s next big building system
Mass timber construction experts offer advice on how to use prefabricated wood systems to help you reach for the heights with your next apartment or condominium project.
Designers / Specifiers / Landscape Architects | Nov 16, 2021
‘Desire paths’ and college campus design
If a campus is not as efficient as it could be, end users will use their feet to let designers know about it.

















