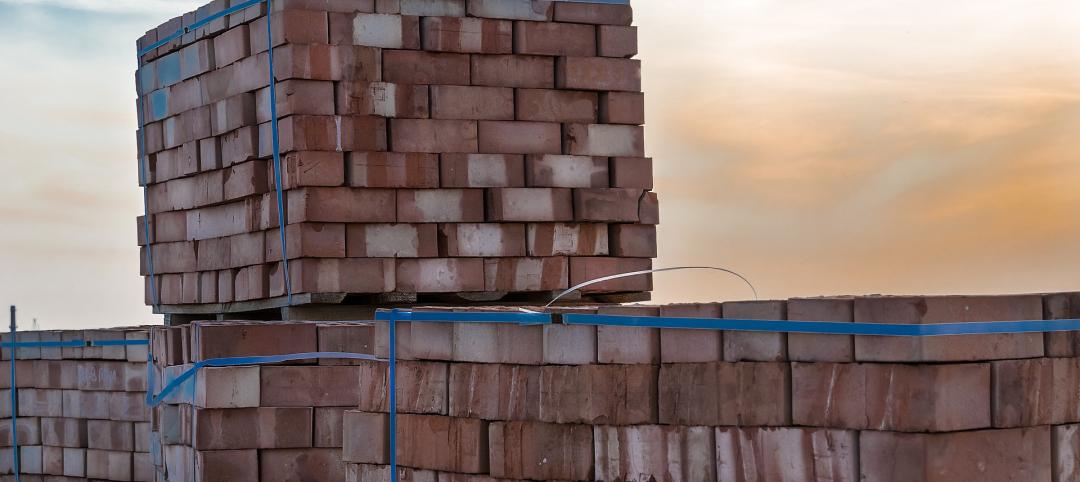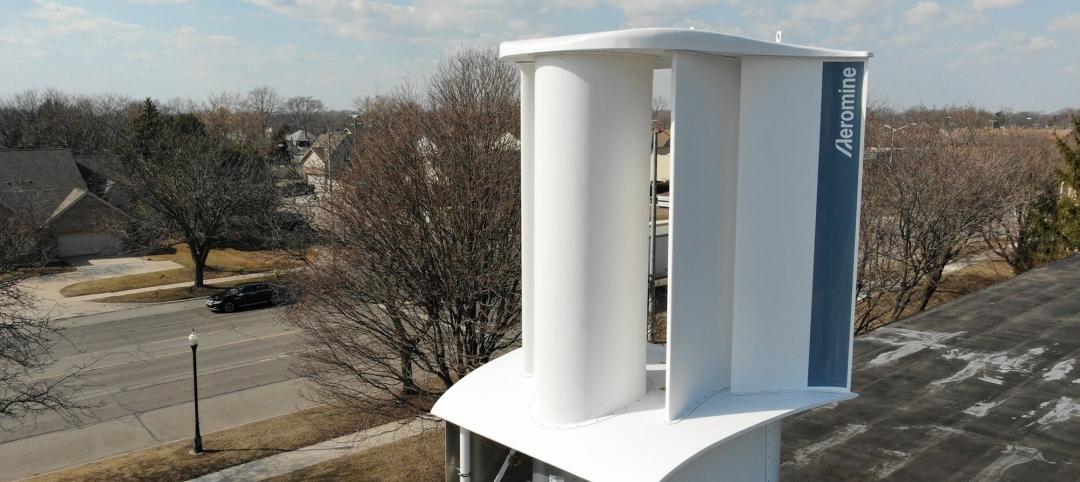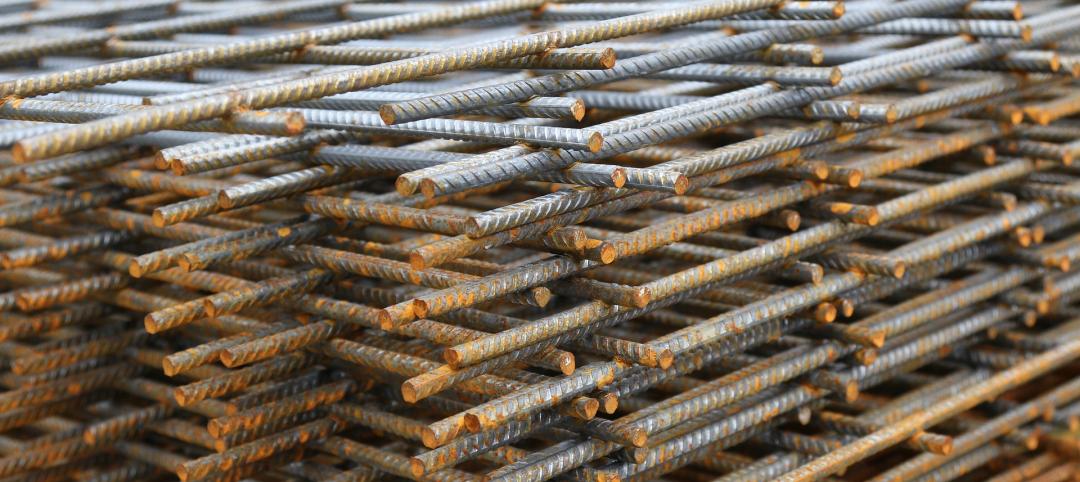1. Starter boards
Dryvit

Project: Lifestyle Communities, Nashville, Tenn. Problem: The design called for eight-inch EPS shapes around the windows, which meant back-wrapping these termination points in the field would have been near impossible. Solution: Dryvit Acrocore Starter Boards were integral to the project at these termination points. The boards are uniformly machine-coated to produce a product that is three times harder and stronger than traditional hand-applied starter boards. Also, installing pre-coated starter boards was three times faster than manual back wrapping.
2. High-performance wall cladding
Sto

Project: Hyatt House hotel, New York City. Problem: New York hotel needed a high-performance cladding system that provided the look and feel of natural limestone. Solution: StoTherm ci Lotusan with a limestone finish was used between floors nine and 32. The insulation wall system consists of a high-performance wall cladding integrating several control layers: StoGuard waterproof air barrier for air, water, and vapor controls; expanded polystyrene for thermal controls; and StoLit Lotusan, a textured, superhydrophobic coating with self-cleaning properties as the watershed control layer.
3. Roof and wall insulation
Atlas Roofing

Project: Los Angeles International Airport concourse. Problem: The project needed an insulation solution to help meet the California Green Building Standards Code Mandatory and Tier 1 requirements. Solution: The design and construction team used more than 215,000 sf of Atlas EnergyShield CGF Pro for wall insulation and 500,000 sf of ACFoam-II for roof insulation due to their low VOC emissions and performance. The EnergyShield GCF Pro wall insulation is vapor permeable and composed of a Class A fire-rated (NFPA 285 compliant), closed-cell polyiso rigid foam core faced with a high-performance coated glass facer on the front and back. The ACFoam roof panels needed to be custom made (2x8 feet as opposed to the typical 4x4 or 4x8 feet) in order to meet the architect’s design needs. On the team: Gensler and gkkworks (now CannonDesign) designed the project. Turner Construction and PCL Construction managed the construction.
4. Metal roof
Petersen Aluminum

Project: Palmetto Bluff Resort, Bluffton, S.C. Problem: A metal roof product that complements Low Country architecture was desired for an addition to one of the largest waterfront properties on the East Coast. Solution: A Pac-Clad Snap-Clad roof finished in Patricia Bronze, was selected and installed on a tight deadline. 75,000 sf of the 24 gauge Galvalume panels were used to complement the Low Country architecture while helping to keep the project within the scope of the original buildings. On the team: HKS (architect), Choate Construction (GC).
5. Wood-look architectural aluminum
Linetec + Kawneer

Project: Asplundh Cancer Pavilion, Philadelphia. Problem: The design team wanted the architectural aluminum system to resemble the look and texture of natural wood to complement its biophilic design. Solution: The facility’s exterior includes large, vertical sunshade fins and eight- to 12-inch-deep horizontal curtain wall cover plates, manufactured by Kawneer, that were finished by Linetec in a hazelnut brown, textured wood grain color. The finished aluminum looks like real wood and is termite and insect proof, UV and corrosion resistant, and fire retardant. On the team: EwingCole (architect), R.A. Kennedy & Sons (exterior glazing), Structure Tone (CM).
6. Metal mesh canopy
Cambridge Architectural

Project: The Towers @ Great America, Santa Clara, Calif. Problem: The outdoor dining area at this multi-tenant office complex needed shading while still offering connectivity to a redesigned amenities building and indoor eating space. Solution: A draped metal mesh canopy casts soft shadows to help minimize direct sunlight and glare. A 45-foot-long mechanical sliding glass wall separates the outdoor eating area and the indoor dining space. The canopy acts as a continuation of the overhead plane, especially when the wall is open, to further connect the two spaces. Seventy stainless steel mesh panels were used for the project in Cambridge’s Mid Shade pattern with 42% open area. On the team: Little and AP+I Design (architects).
Related Stories
Codes | Mar 2, 2023
Biden Administration’s proposed building materials rules increase domestic requirements
The Biden Administration’s proposal on building materials rules used on federal construction and federally funded state and local buildings would significantly boost the made-in-America mandate. In the past, products could qualify as domestically made if at least 55% of the value of their components were from the U.S.
AEC Innovators | Feb 28, 2023
Meet the 'urban miner' who is rethinking how we deconstruct and reuse buildings
New Horizon Urban Mining, a demolition firm in the Netherlands, has hitched its business model to construction materials recycling. It's plan: deconstruct buildings and infrastructure and sell the building products for reuse in new construction. New Horizon and its Founder Michel Baars have been named 2023 AEC Innovators by Building Design+Construction editors.
Sustainability | Feb 8, 2023
A wind energy system—without the blades—can be placed on commercial building rooftops
Aeromine Technologies’ bladeless system captures and amplifies a building’s airflow like airfoils on a race car.
Mass Timber | Jan 27, 2023
How to set up your next mass timber construction project for success
XL Construction co-founder Dave Beck shares important preconstruction steps for designing and building mass timber buildings.
Concrete | Jan 24, 2023
Researchers investigate ancient Roman concrete to make durable, lower carbon mortar
Researchers have turned to an ancient Roman concrete recipe to develop more durable concrete that lasts for centuries and can potentially reduce the carbon impact of the built environment.
Standards | Jan 19, 2023
Fenestration Alliance updates liquid applied flashing standard
The Fenestration and Glazing Industry Alliance (FGIA) published an update to its Liquid Applied Flashing Standard. The document contains minimum performance requirements for liquid applied flashing used to provide water-resistive seals around exterior wall openings in buildings.
Products and Materials | Jan 18, 2023
6 innovative products for multifamily developments
Here are six innovative products for various multifamily developments, including a condominium-wide smart electrical system, heavy-duty aluminum doors, and prefabricated panels.
Products and Materials | Jan 18, 2023
Is inflation easing? Construction input prices drop 2.7% in December 2022
Softwood lumber and steel mill products saw the biggest decline among building construction materials, according to the latest U.S. Bureau of Labor Statistics’ Producer Price Index.
ProConnect Events | Jan 17, 2023
3 ProConnect Single Family events for Home Builders and Product Manufacturers set for 2023
SGC Horizon, parent company of ProBuilder, will present 3 ProConnect Single Family Events this year. At ProConnect Single Family, Home Builders meet in confidential 20-minute sessions with Building Product Manufacturers to discuss upcoming projects, learn about new products, and discover practical solutions to technical problems.
75 Top Building Products | Nov 30, 2022
75 top building products for 2022
Each year, the Building Design+Construction editorial team evaluates the vast universe of new and updated products, materials, and systems for the U.S. building design and construction market. The best-of-the-best products make up our annual 75 Top Products report.

















