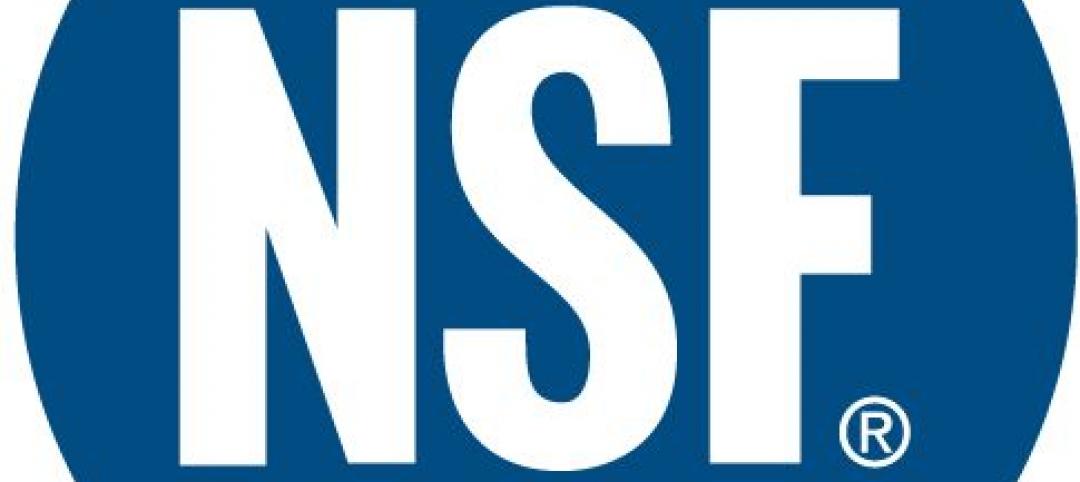1. Vinyl Flooring
Parterre

Project: Pointe Place, Dover, N.H. Problem: A durable flooring product was needed to withstand the rigors of multifamily living. Solution: 50,000 sf of Parterre’s Winter Oak and Evening Oak wood-look vinyl flooring options were used in the kitchens, living areas, entry ways, closets, and laundry rooms of each unit. On the team: Summit Land Development (developer).
Insulation and roofing
Atlas Roofing

Project: Veterans Community Project, Kansas City, Mo. Problem: VCP, a community of tiny homes to help combat veteran homelessness, needed an affordable insulation and roofing approach that would ensure long-term cost-efficiency. Solution: Atlas Roofing donated Atlas EnergyShield, ACFoam CrossVent, Pinnacle Pristine with Scotchgard, and ThermalStar X-Grade to the project. The products helped VCP tiny homes achieve thermal performance of the building envelope to save money and increase energy efficiency. On the team: AG3 Architects (architect).
3. Acoustic Panels
Kirei

Project: Rowayton Elementary School, Norwalk, Conn. Problem: The school’s new full-time cafeteria needed an acoustic solution that could double as a key design element. Solution: Custom-cut acoustic panels from Kirei were incorporated into the cafeteria’s nautical theme. A whale made from seven individual pieces of EchoPanel, acoustic clouds, and custom-cut pieces (also made from EchoPanel) meant to mimic waves embrace the new cafeteria’s design while improving the cafeteria’s acoustics. The acoustic whale is about 40 feet long and 11 feet tall. On the team: Antinozzi Associates (architect).
4. Metal Building
Star Building Systems

Project: Templeton Rye Distillery, Templeton, Iowa. Problem: A new Templeton distillery was needed to meet high demand. Solution: Multiple metal building systems were used to create the design of a tall central tower section that houses the distillation equipment with the lower rooflines spreading around it. The central section is made up of two metal building systems, a tall one with a smaller one on top of it to create the point of the tower. The walls were then closed with Metl-Span insulated metal panels provided by Star. On the team: Simonson & Associates Architects (architect), Iron Steel Co. (wall and roof panel installation), Edge Commercial (GC).
5. architectural glass
J.E. Berkowitz
 Courtesy Tom Crane.
Courtesy Tom Crane.
Project: Terminal F, Philadelphia International Airport. Problem: One of airport’s busiest terminals underwent a massive modernization to accommodate increased traffic. Solution: J.E. Berkowitz fabricated more than 7,000 sf of glass for the project. This included 141 Winduo insulating glass units in 125 shapes and sizes for the new baggage claim building, and an Invisiwall point-supported glass canopy spanning the building’s outside pick-up zone. JEB also fabricated an Invisiwall point-supported glass wall with 2,400 sf of Fusion laminated glass. On the team: The Sheward Partnership (architect).
6. Lighting Controls
ETC

Project: Ocean5, Middleton, Wis. Problem: The multipurpose facility’s bowling alley required lighting controls that would simplify the complex lighting display. Solution: ETC’s Paradigm, Echo, and Mosaic controls were installed. Mosaic runs shows on LEDs that light mesh paneling behind each lane and DMX-controlled fixtures within the pinsetters. The shows are triggered by inputs on the Paradigm Touchscreens. Echo daylight and occupancy sensors are used to adjust lights to the appropriate levels.
Related Stories
| Dec 12, 2011
CRSI design awards deadline extended to December 31
The final deadline is extended until December 31st, with judging shortly thereafter at the World of Concrete.
| Dec 10, 2011
10 Great Solutions
The editors of Building Design+Construction present 10 “Great Solutions” that highlight innovative technology and products that can be used to address some of the many problems Building Teams face in their day-to-day work. Readers are encouraged to submit entries for Great Solutions; if we use yours, you’ll receive a $25 gift certificate. Look for more Great Solutions in 2012 at: www.bdcnetwork.com/greatsolutions/2012.
| Dec 10, 2011
Energy performance starts at the building envelope
Rainscreen system installed at the west building expansion of the University of Arizona’s Meinel Optical Sciences Center in Tucson, with its folded glass wall and copper-paneled, breathable cladding over precast concrete.
| Dec 10, 2011
Turning Balconies Outside In
Operable glass balcony glazing systems provide solution to increase usable space in residential and commercial structures.
| Dec 7, 2011
NSF International qualifies first wallcoverings distributor to the New American National Standard for Sustainable Wallcoverings
TRI-KES demonstrates leadership in environmental stewardship as the first distributor to earn qualification.
| Dec 7, 2011
Autodesk agrees to acquire Horizontal Systems
Acquisition extends and accelerates cloud-based BIM solutions for collaboration, data, and lifecycle management.
| Dec 5, 2011
New York and San Francisco receive World Green Building Council's Government Leadership Awards
USGBC commends two U.S. cities for their innovation in green building leadership.
| Dec 5, 2011
Summit Design+Build begins renovation of Chicago’s Esquire Theatre
The 33,000 square foot building will undergo an extensive structural remodel and core & shell build-out changing the building’s use from a movie theater to a high-end retail center.
| Dec 5, 2011
Fraser Brown MacKenna wins Green Gown Award
Working closely with staff at Queen Mary University of London, MEP Engineers Mott MacDonald, Cost Consultants Burnley Wilson Fish and main contractor Charter Construction, we developed a three-fold solution for the sustainable retrofit of the building.

















