1. low-voc roofing system
IKO
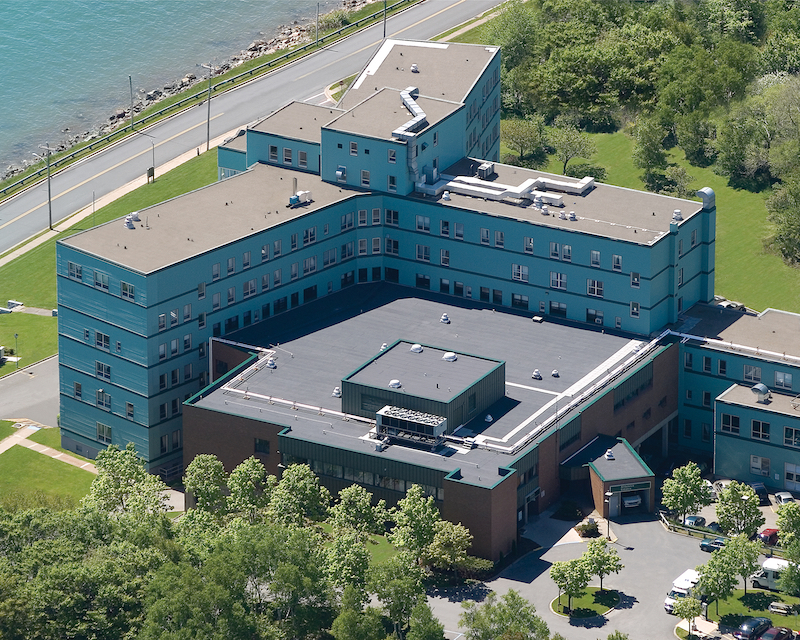
Project: Northside General Hospital, North Sydney, Nova Scotia. Problem: The client required an odorless, VOC-free, solvent-free, nonflammable, and rugged roof system to withstand the area’s harsh winters. Solution: A low-VOC, odorless, and nonflammable IKO Cold Gold 2 Ply Membrane Roofing System was selected for the membrane recover project. The facility’s old BUR system was still performing well, so the roofing consultant recovered the existing dry insulation. The hospital was able to remain operational during the reroofing process. On the team: TRIFOS Design Consultants (architect), PMC Roofing (roofing contractor).
2. Metal plate system at cornell
Metalwerks
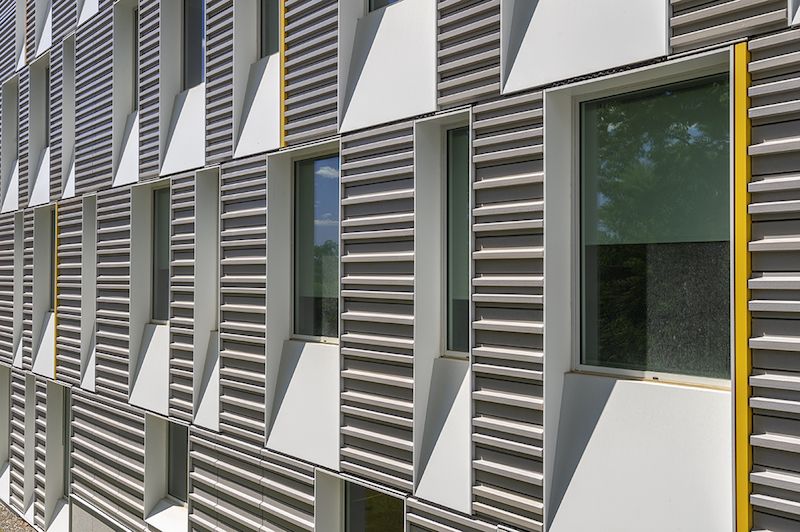
Project: Cornell University Upson Hall, Ithaca, N.Y. Problem: The owner needed to update the facility to thermally efficient, 21st-century standards. Solution: Metalwerks provided 29,000 sf of ornamental metal enclosures for the window surrounds and Arcwall aluminum plate panel rainscreen for soffits, fascia, and coping. The rainscreen system can be flat, curved, or formed into custom 3D profiles. It can be installed horizontally and vertically. The plate afforded the designers control over the façade geometry, while also accommodating a high-performing wall system. On the team: Perkins+Will (architect) and Thornton Thomasetti (façade and structural engineering, LEED management, energy modeling).
3. Composite cladding
Alucobond
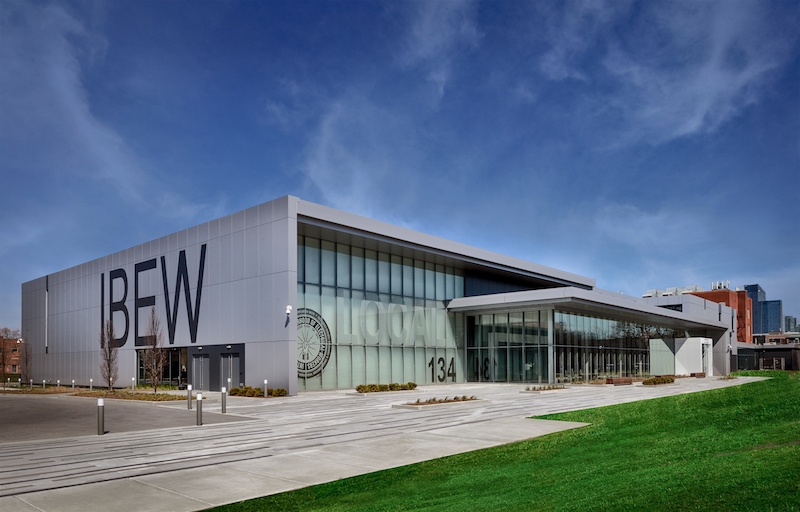
Project: International Brotherhood of Electrical Workers 134 Headquarters, Chicago. Problem: Renovate an old elementary school building into a contemporary HQ. Solution: 24,000 sf of 4mm Alucobond PLUS aluminum composite material was used as the building’s “wrapper” to achieve a clean, modern finish. Alucobond PLUS consists of two sheets of 0.020-inch aluminum thermobonded to a proprietary fire-resistant core. It is manufactured in a standard 4mm thickness. On the team: Wight & Company (architect, GC), Architectural Panel Systems (cladding installation).
4. metal panels FOR EVENT SPACE
CEntria
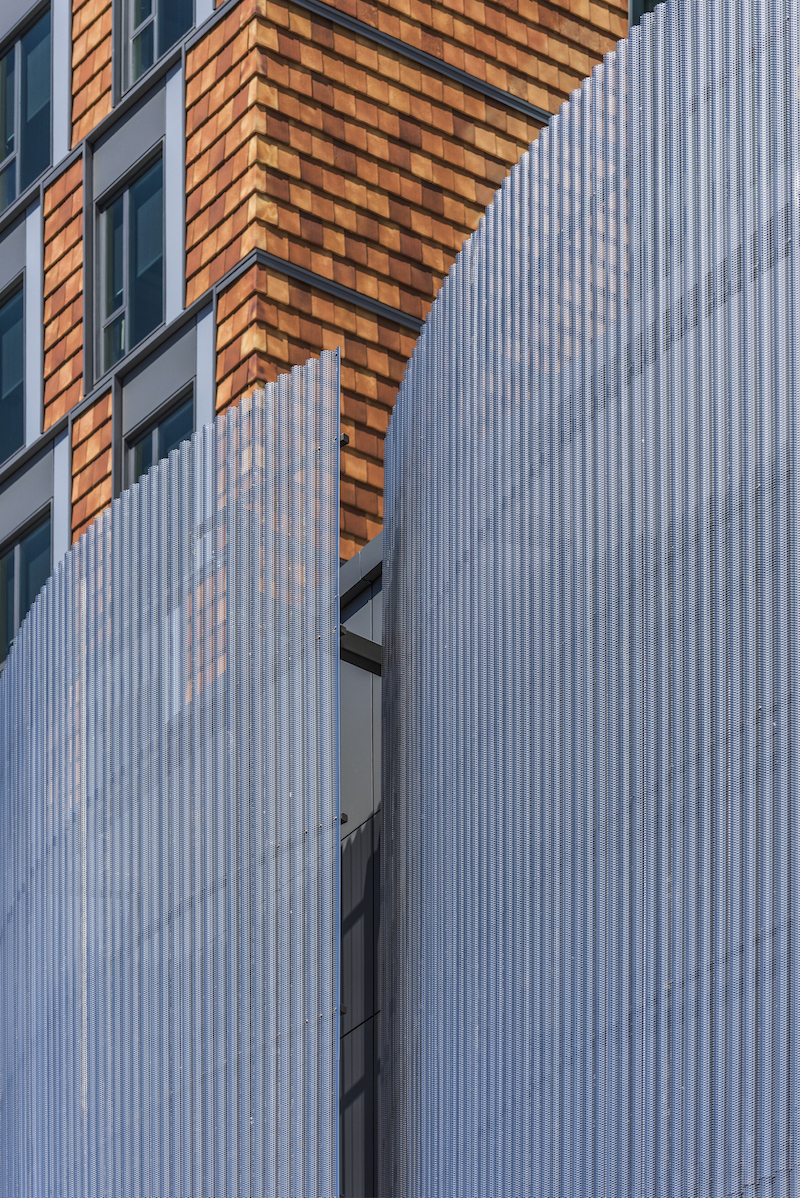
Project: New England Conservatory Student Life Performance Center, Boston. Problem: Create an innovative aesthetic with nods to the institution’s history. Solution: Versawall lightweight insulated metal panels in Pewter, EcoScreen Cascade perforated screenwall, and Formavue windows were combined to create a unique identity for the new campus center. EcoScreen contributed to the formation of a 40-foot-tall metal screen to act as a curtain that allows for glimpses of the performance spaces. The Versawall IMPs clad the building where it faces an inner alley while providing protection against the elements. On the team: Ann Beha Architects, Gensler (architects), AECOM Tishman (GC), Sunrise Erectors (installer).
5. Perforated imaging wall panels on garage
Dri-Design
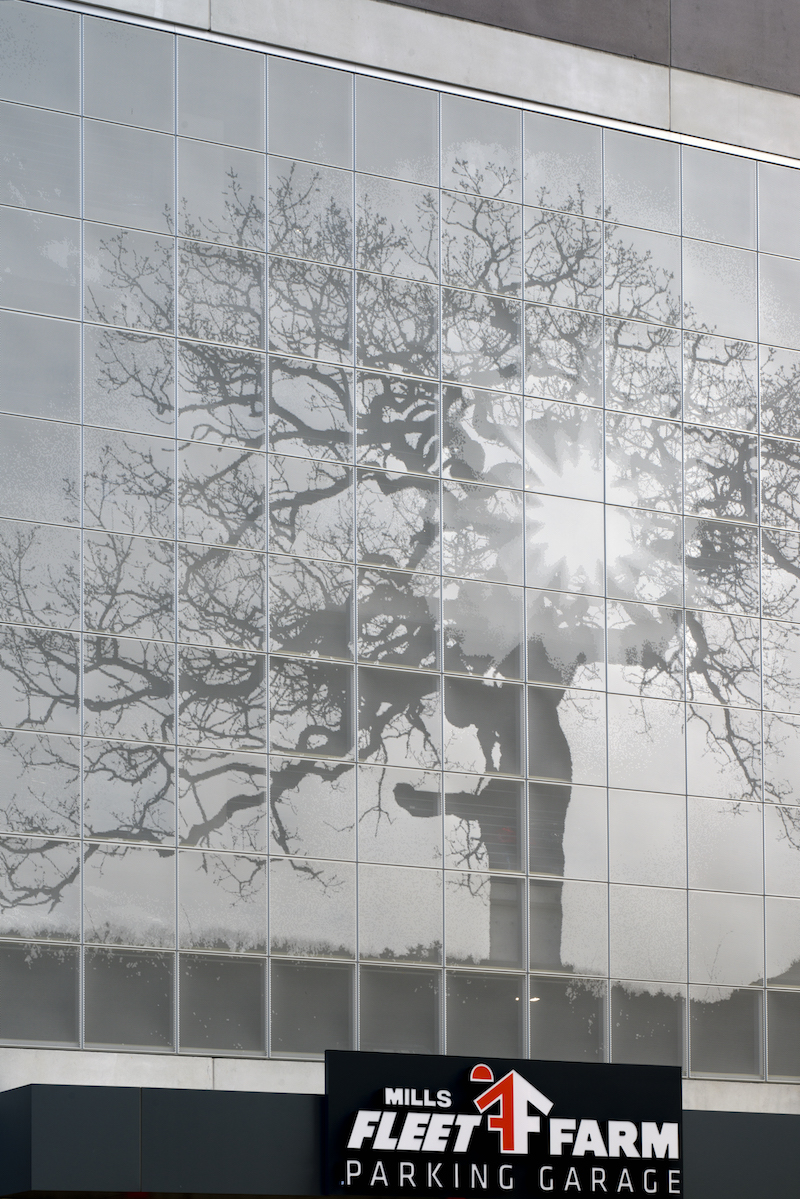
Project: Mills Fleet Farm Parking Garage, Minneapolis, Minn. Problem: The project team wanted to enliven the streetscape without compromising airflow to the garage. Solution: 4,418 sf of Dri-Design’s 0.080-inch painted aluminum panels depicting a natural woods scene were installed, to enliven the streetscape while also providing needed inflow. The perforations are varied in size, location, and density to create areas of light, dark, and different tones in between, thus creating the displayed image. The panels do not require wind clips, which simplified the installation. On the team: Innovative Building Concepts (installation).
6. Perimeter fire containment sstem safeguards tower
Owens Corning
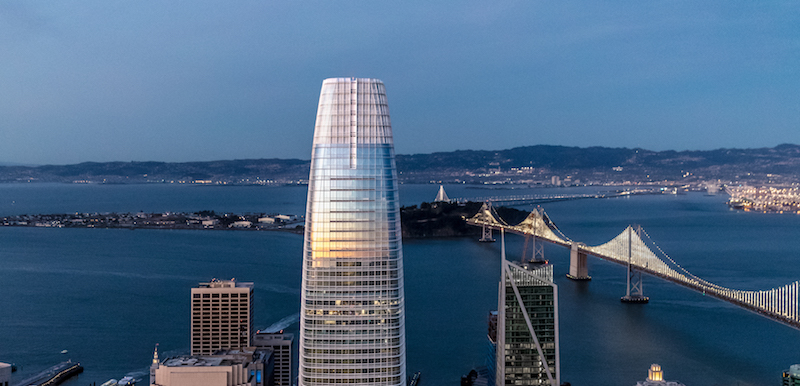
Project: Salesforce Tower, San Francisco. Problem: The 61-floor structure demanded a perimeter fire containment system that could meet rigorous building codes, address the unique geometry of the structure, and help achieve targeted LEED Platinum certification. Solution: Thermafiber Insolutions reviewed drawings and provided engineering judgments to support performance goals. A Thermafiber Impasse perimeter fire containment assembly used Thermafiber FireSpan 90, Thermafiber Impasse Hangers, and Thermafiber Safing to achieve floor-to-floor fire separation. The system meets stringent building code fire requirements, with a minimum 70% recycled content. Photo: Jason O’Rear.
Related Stories
| Jun 7, 2012
WDMA and FMA to affiliate and integrate operations
Over the coming months both organizations will begin the process of formalizing the details of the agreement for final approval by both organizations, with the formal change expected to take effect in January 2015.
| Jun 4, 2012
Brownfield goes green
Chicago Center for Green Technology uses high-speed, energy-efficient hand dryers to share its green message and earn LEED credits.
| Jun 1, 2012
New BD+C University Course on Insulated Metal Panels available
By completing this course, you earn 1.0 HSW/SD AIA Learning Units.
| Jun 1, 2012
AIA 2030 Commitment Program reports new results
The full report contains participating firm demographics, energy reduction initiatives undertaken by firms, anecdotal accounts, and lessons learned.
| May 31, 2012
3 Metal Roofing Case Studies Illustrate Benefits
Metal roofing systems offer values such as longevity, favorable life cycle costs, and heightened aesthetic appeal.
| May 30, 2012
Boral Bricks announces winners of “Live.Work.Learn” student architecture contest
Eun Grace Ko, a student at the Ryerson University in Toronto, Canada, named winner of annual contest.
| May 29, 2012
Reconstruction Awards Entry Information
Download a PDF of the Entry Information at the bottom of this page.
| May 24, 2012
2012 Reconstruction Awards Entry Form
Download a PDF of the Entry Form at the bottom of this page.
| May 15, 2012
SAGE Electrochromics to become wholly owned subsidiary of Saint-Gobain
This deal will help SAGE expand into international markets, develop new products and complete construction of the company’s new, state-of-the-art manufacturing facility in Faribault, Minn.
| May 14, 2012
Plumbing research coalition to study drainline transport issue
The effort is aimed at determining if decreasing levels of water flow––caused by increasingly efficient plumbing fixtures––are sufficient to clear debris from plumbing pipes.















