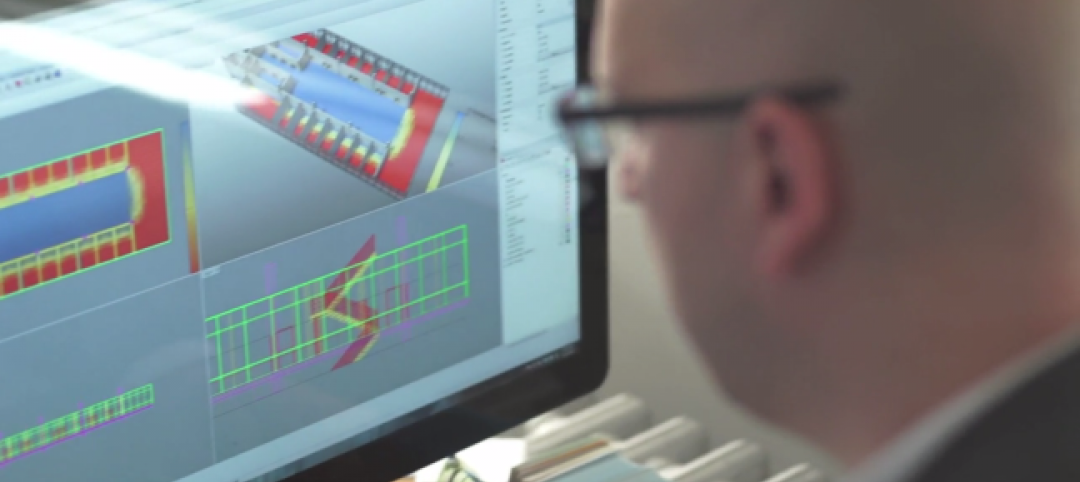Behnisch Architekten has unveiled the first image of the EpiCenter Expansion, a new multi-use building for Artists For Humanity (AFH). AFH is a not-for-profit organization that bridges economic, racial, and social divisions by providing under-resourced youth with the keys to self-sufficiency through paid employment in art and design.
The expansion is slated to be the largest energy positive (E+) commercial building in New England, perhaps the East Coast, because it will generate more energy than it uses. The building opens in November 2016.
The expansion represents a joint commitment by Behnisch Architekten and AFH to build a pioneering, sustainable building that gives energy back to the grid. AFH’s existing EpiCenter, completed in 2004, was Boston’s first LEED Platinum building.
The new multi-story facility will rise in Boston’s burgeoning Innovation District on a former parking lot adjacent to the existing EpiCenter that was donated by neighbor Procter & Gamble. The expansion adds 63,500 sf for ongoing and future programming to the existing 23,500-sf.
The building’s façade will optimize daylighting, maximize thermal performance, and contribute to the energy production that is required of an E+ building. Large loft-like floors will allow flexibility so the AFH can accommodate diverse programs as it grows. The building’s height and transparency will also allow the community and passersby to see the work and activities taking place within.
Shortly after completing the EpiCenter, AFH reached space capacity, and current youth demand for its program exceeds available space. When the new EpiCenter is finished, it will have three times more space, expanding AFH’s capabilities and visibility in the Innovation District, as well as greater Boston.
The larger facility will accommodate more youth artists, expanded galleries, a community studio, and a maker’s studio that will enhance audience engagement. A retail store and a neighborhood café will open onto a new 1.5-acre public park. The existing space will be updated.
AFH’s Executive/Artistic Director Susan Rodgerson said that AFH chose Behnisch because “the goals of our organization and their experience align so well. This building cements our organizational sustainability and creates a flagship building for our growing programs. We were impressed by Behnisch Architekten’s experience in sustainability, and they also bring a fresh eye to design. We’re excited to embark on this project together.”
Robert Matthew Noblett, AIA, NCARB, Partner-in-Charge of Behnisch Architekten’s Boston office said, “The AFH project is a unique building type with a distinct social mission. This is where our firm excels. It is an opportunity for us to point well-designed architecture with an overt environmental agenda at a youthful audience that may not often be exposed to it. We’re excited that AFH is willing to explore building concepts that push the boundaries of what a sustainable urban building can be, and to create a building that is an integral part of their overall educational mission.”
The project team includes Transsolar (climate engineer), Buro Happold (MEP engineer), and Knippers Helbig (structural engineer).
Related Stories
Multifamily Housing | Oct 9, 2017
6 new products for the multifamily construction market
Bamboo wall panels, an adaptable prep sink, and a two-tiered bike parking system are among the product innovations geared for multifamily buildings.
AEC Tech | Oct 6, 2017
How professional bias can sabotage industry transformation
Professional bias can take the form of change-resistant thinking that can keep transformational or innovative ambitions at bay. Tech consultant Nate Miller presents three kinds of bias that often emerge when a professional is confronted with new technology.
Giants 400 | Oct 6, 2017
Top 90 K-12 architecture firms
Stantec, DLR Group, and PBK top BD+C’s ranking of the nation’s largest K-12 sector architecture and AE firms, as reported in the 2017 Giants 300 Report.
Giants 400 | Oct 5, 2017
On wings of gold: Alternative financing schemes are propelling the high-flyin’ air terminals sector
The $4 billion renovation of New York City’s LaGuardia Airport is the first major U.S. aviation project delivered using a public-private partnership (P3) model.
Giants 400 | Oct 4, 2017
Top 40 airport construction firms
Hensel Phelps, Turner Construction Co., and Skanska USA top BD+C’s ranking of the nation’s largest airport sector contractors and construction management firms, as reported in the 2017 Giants 300 Report.
Giants 400 | Oct 3, 2017
Top 30 airport architecture firms
Jacobs, Corgan, and Gensler top BD+C’s ranking of the nation’s largest airport sector architecture and AE firms, as reported in the 2017 Giants 300 Report.
Multifamily Housing | Sep 27, 2017
Pickleball, anyone?
Two-and-a-half million Americans are playing the game with the funny name.
Architects | Sep 25, 2017
Blending past, present, and future at a research center
The four-part mission of a garden of scientific research helped drive the design for the Beijing New Material Research & Development Center.
Architects | Sep 22, 2017
Design giants merge: FKP joins CannonDesign
The deal strengthens CannonDesign’s pediatric healthcare expertise, establishes presence in Texas and Ohio.
40 Under 40 | Sep 22, 2017
Meet the 40 Under 40 Class of 2017
These AEC stars are making their mark in business, philanthropy, and in their communities.

















