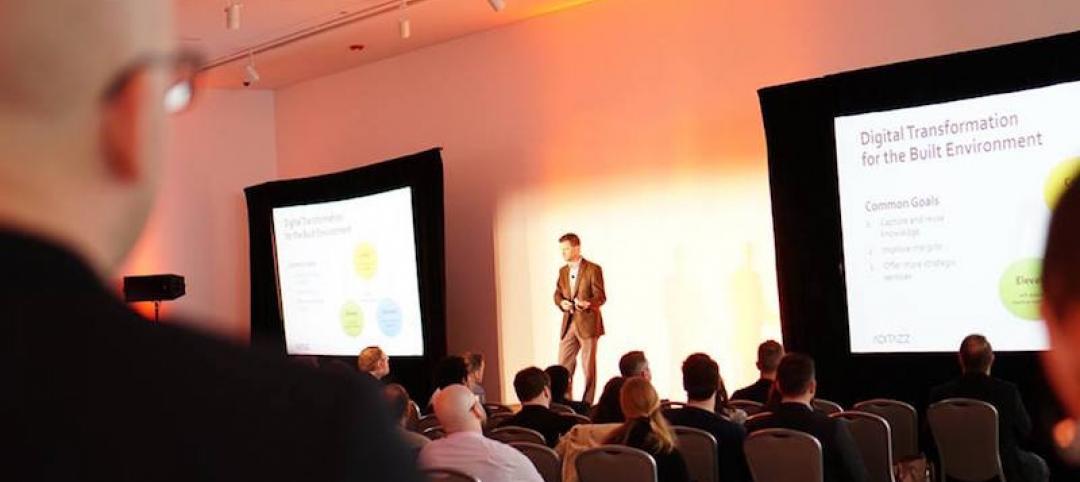Behnisch Architekten has unveiled the first image of the EpiCenter Expansion, a new multi-use building for Artists For Humanity (AFH). AFH is a not-for-profit organization that bridges economic, racial, and social divisions by providing under-resourced youth with the keys to self-sufficiency through paid employment in art and design.
The expansion is slated to be the largest energy positive (E+) commercial building in New England, perhaps the East Coast, because it will generate more energy than it uses. The building opens in November 2016.
The expansion represents a joint commitment by Behnisch Architekten and AFH to build a pioneering, sustainable building that gives energy back to the grid. AFH’s existing EpiCenter, completed in 2004, was Boston’s first LEED Platinum building.
The new multi-story facility will rise in Boston’s burgeoning Innovation District on a former parking lot adjacent to the existing EpiCenter that was donated by neighbor Procter & Gamble. The expansion adds 63,500 sf for ongoing and future programming to the existing 23,500-sf.
The building’s façade will optimize daylighting, maximize thermal performance, and contribute to the energy production that is required of an E+ building. Large loft-like floors will allow flexibility so the AFH can accommodate diverse programs as it grows. The building’s height and transparency will also allow the community and passersby to see the work and activities taking place within.
Shortly after completing the EpiCenter, AFH reached space capacity, and current youth demand for its program exceeds available space. When the new EpiCenter is finished, it will have three times more space, expanding AFH’s capabilities and visibility in the Innovation District, as well as greater Boston.
The larger facility will accommodate more youth artists, expanded galleries, a community studio, and a maker’s studio that will enhance audience engagement. A retail store and a neighborhood café will open onto a new 1.5-acre public park. The existing space will be updated.
AFH’s Executive/Artistic Director Susan Rodgerson said that AFH chose Behnisch because “the goals of our organization and their experience align so well. This building cements our organizational sustainability and creates a flagship building for our growing programs. We were impressed by Behnisch Architekten’s experience in sustainability, and they also bring a fresh eye to design. We’re excited to embark on this project together.”
Robert Matthew Noblett, AIA, NCARB, Partner-in-Charge of Behnisch Architekten’s Boston office said, “The AFH project is a unique building type with a distinct social mission. This is where our firm excels. It is an opportunity for us to point well-designed architecture with an overt environmental agenda at a youthful audience that may not often be exposed to it. We’re excited that AFH is willing to explore building concepts that push the boundaries of what a sustainable urban building can be, and to create a building that is an integral part of their overall educational mission.”
The project team includes Transsolar (climate engineer), Buro Happold (MEP engineer), and Knippers Helbig (structural engineer).
Related Stories
Sponsored | Architects | Jul 19, 2017
Introducing StrXur by Bluebeam
Our goal is to present unique perspectives you may not be able to find anywhere else.
Sponsored | Accelerate Live! | Jul 13, 2017
Defining the future by mastering the art of change
From my perspective, what separates organizations thriving in the digital revolution from those who are not boils down to one thing: leadership.
Multifamily Housing | Jul 12, 2017
Midyear Rent Report: 26 states saw rental price increases in first half of 2017
The most notable rental increases are in growing markets in the South and Southwest: New Orleans, Glendale, Ariz., Houston, Reno, N.V., and Atlanta.
Giants 400 | Jul 12, 2017
Innovation abounds, but will it lead to growth for AEC Giants?
Engineering firms such as Arup, Glumac, and Thornton Tomasetti are leveraging their in-house expertise to develop products and tools for their design teams, clients, and even the competition.
Multifamily Housing | Jul 12, 2017
7 noteworthy multifamily projects: posh amenities, healthy living, plugged-in lifestyle
Zen meditation gardens, bocce courts, saltwater pools, and free drinks highlight the niceties at these new multifamily developments.
Accelerate Live! | Jul 6, 2017
Watch all 20 Accelerate Live! talks on demand
BD+C’s inaugural AEC innovation conference, Accelerate Live! (May 11, Chicago), featured talks on machine learning, AI, gaming in construction, maker culture, and health-generating buildings.
Healthcare Facilities | Jun 29, 2017
Uniting healthcare and community
Out of the many insights that night, everyone agreed that the healthcare industry is ripe for disruption and that communities contribute immensely to our health and wellness.
Architects | Jun 25, 2017
Stantec adds RNL Design to its stable, fortifying several of its business units
The engineering giant also names successor to CEO who will retire at the end of this year.
Building Team | Jun 22, 2017
Seven lessons learned on commissioning projects
Commissioning is where the rubber meets the road in terms of building design.
Sponsored | Building Team | Jun 20, 2017
Plan ahead when building in the west
Getting a project through plan review can be an unusually long process, anywhere from six months to two years.

















