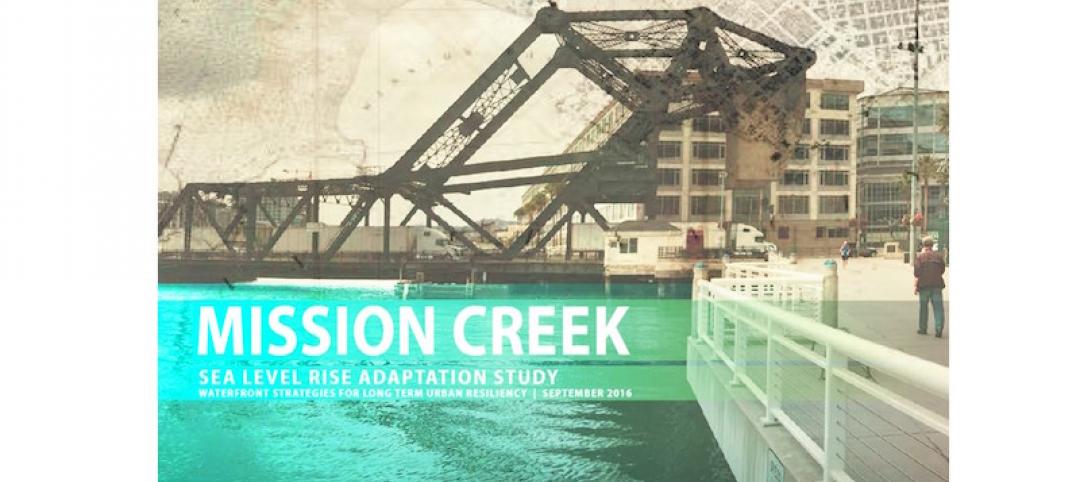Behnisch Architekten has unveiled the first image of the EpiCenter Expansion, a new multi-use building for Artists For Humanity (AFH). AFH is a not-for-profit organization that bridges economic, racial, and social divisions by providing under-resourced youth with the keys to self-sufficiency through paid employment in art and design.
The expansion is slated to be the largest energy positive (E+) commercial building in New England, perhaps the East Coast, because it will generate more energy than it uses. The building opens in November 2016.
The expansion represents a joint commitment by Behnisch Architekten and AFH to build a pioneering, sustainable building that gives energy back to the grid. AFH’s existing EpiCenter, completed in 2004, was Boston’s first LEED Platinum building.
The new multi-story facility will rise in Boston’s burgeoning Innovation District on a former parking lot adjacent to the existing EpiCenter that was donated by neighbor Procter & Gamble. The expansion adds 63,500 sf for ongoing and future programming to the existing 23,500-sf.
The building’s façade will optimize daylighting, maximize thermal performance, and contribute to the energy production that is required of an E+ building. Large loft-like floors will allow flexibility so the AFH can accommodate diverse programs as it grows. The building’s height and transparency will also allow the community and passersby to see the work and activities taking place within.
Shortly after completing the EpiCenter, AFH reached space capacity, and current youth demand for its program exceeds available space. When the new EpiCenter is finished, it will have three times more space, expanding AFH’s capabilities and visibility in the Innovation District, as well as greater Boston.
The larger facility will accommodate more youth artists, expanded galleries, a community studio, and a maker’s studio that will enhance audience engagement. A retail store and a neighborhood café will open onto a new 1.5-acre public park. The existing space will be updated.
AFH’s Executive/Artistic Director Susan Rodgerson said that AFH chose Behnisch because “the goals of our organization and their experience align so well. This building cements our organizational sustainability and creates a flagship building for our growing programs. We were impressed by Behnisch Architekten’s experience in sustainability, and they also bring a fresh eye to design. We’re excited to embark on this project together.”
Robert Matthew Noblett, AIA, NCARB, Partner-in-Charge of Behnisch Architekten’s Boston office said, “The AFH project is a unique building type with a distinct social mission. This is where our firm excels. It is an opportunity for us to point well-designed architecture with an overt environmental agenda at a youthful audience that may not often be exposed to it. We’re excited that AFH is willing to explore building concepts that push the boundaries of what a sustainable urban building can be, and to create a building that is an integral part of their overall educational mission.”
The project team includes Transsolar (climate engineer), Buro Happold (MEP engineer), and Knippers Helbig (structural engineer).
Related Stories
Architects | Apr 20, 2016
Bill Hellmuth named HOK’s new CEO
Hellmuth has been HOK's President since 2005. The firm will be led by a design principal for the first time since 1990.
Libraries | Apr 18, 2016
Best in Library Design: AIA names seven projects 2016 Library Building Awards winners
Snøhetta’s Ryerson University student center and the Billings (Mont.) Public Library by Will Bruder+Partners highlight the seven winning projects.
Architects | Apr 14, 2016
You can watch over 50 architectural documentaries on YouTube for free
The Arts & Culture Bureau YouTube channel offers architectural documentaries about structures and works that span thousands of years and dozens of locations
Senior Living Design | Apr 14, 2016
Creating a home for eldercare using the ‘Green House’ design concept
VOA Associates’ Douglas King offers design considerations in implementing the Green House concept in eldercare for continuing care retirement communities.
Industrial Facilities | Apr 13, 2016
Ford begins 10-year plan to centralize Dearborn, Mich., campus
The company said that it will rebuild 7.5 million sf of work space over a 10-year period, which will shift 30,000 employees from 70 buildings now into two primary locations.
Building Tech | Apr 12, 2016
Should we be worried about a tech slowdown?
Is the U.S. in an innovative funk, or is this just the calm before the storm?
Multifamily Housing | Apr 7, 2016
Multifamily and Specialized Housing projects honored in 2016 AIA Housing Awards
A San Francisco low-income mixed-use complex, a Los Angeles homeless veterans housing facility, and a series of student residential buildings at UMass were among the winners.
Green | Apr 4, 2016
AIA report analyzes 20 years of the best green projects
"Lessons from the Leading Edge" is a study of the 200 Committee on the Environment (COTE) Top Ten Award winning projects since 1997.
Architects | Apr 1, 2016
Adrian Smith earns UIC’s Legacies and Leaders Award
The Chicago architect graduated from the school and created a scholarship for aspiring architects.
Architects | Mar 31, 2016
Zaha Hadid dies at 65
Often credited as being a pioneer for women architects for her work in a male-dominated field, Hadid had designs commissioned around the world from London to Hong Kong to Cincinnati.

















