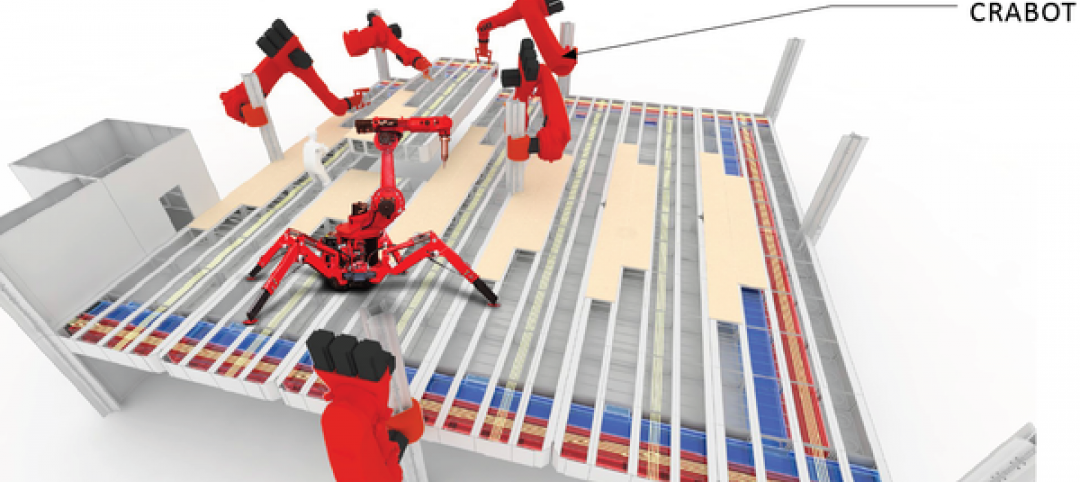Behnisch Architekten has unveiled the first image of the EpiCenter Expansion, a new multi-use building for Artists For Humanity (AFH). AFH is a not-for-profit organization that bridges economic, racial, and social divisions by providing under-resourced youth with the keys to self-sufficiency through paid employment in art and design.
The expansion is slated to be the largest energy positive (E+) commercial building in New England, perhaps the East Coast, because it will generate more energy than it uses. The building opens in November 2016.
The expansion represents a joint commitment by Behnisch Architekten and AFH to build a pioneering, sustainable building that gives energy back to the grid. AFH’s existing EpiCenter, completed in 2004, was Boston’s first LEED Platinum building.
The new multi-story facility will rise in Boston’s burgeoning Innovation District on a former parking lot adjacent to the existing EpiCenter that was donated by neighbor Procter & Gamble. The expansion adds 63,500 sf for ongoing and future programming to the existing 23,500-sf.
The building’s façade will optimize daylighting, maximize thermal performance, and contribute to the energy production that is required of an E+ building. Large loft-like floors will allow flexibility so the AFH can accommodate diverse programs as it grows. The building’s height and transparency will also allow the community and passersby to see the work and activities taking place within.
Shortly after completing the EpiCenter, AFH reached space capacity, and current youth demand for its program exceeds available space. When the new EpiCenter is finished, it will have three times more space, expanding AFH’s capabilities and visibility in the Innovation District, as well as greater Boston.
The larger facility will accommodate more youth artists, expanded galleries, a community studio, and a maker’s studio that will enhance audience engagement. A retail store and a neighborhood café will open onto a new 1.5-acre public park. The existing space will be updated.
AFH’s Executive/Artistic Director Susan Rodgerson said that AFH chose Behnisch because “the goals of our organization and their experience align so well. This building cements our organizational sustainability and creates a flagship building for our growing programs. We were impressed by Behnisch Architekten’s experience in sustainability, and they also bring a fresh eye to design. We’re excited to embark on this project together.”
Robert Matthew Noblett, AIA, NCARB, Partner-in-Charge of Behnisch Architekten’s Boston office said, “The AFH project is a unique building type with a distinct social mission. This is where our firm excels. It is an opportunity for us to point well-designed architecture with an overt environmental agenda at a youthful audience that may not often be exposed to it. We’re excited that AFH is willing to explore building concepts that push the boundaries of what a sustainable urban building can be, and to create a building that is an integral part of their overall educational mission.”
The project team includes Transsolar (climate engineer), Buro Happold (MEP engineer), and Knippers Helbig (structural engineer).
Related Stories
BIM and Information Technology | Mar 11, 2015
Google plans to use robots, cranes to manipulate modular offices at its new HQ
Its visions of “crabots” accentuate the search-engine giant’s recent fascination with robotics and automation.
Sports and Recreational Facilities | Mar 11, 2015
Foster + Partners wins bid for 2022 World Cup centerpiece stadium in Qatar
Norman Foster described the design as “an exciting step forward in stadium design—it will be the first to break the mold of the free-standing suburban concept, and instead anticipates the grid of this future city.”
Architects | Mar 10, 2015
German architect Frei Otto named 2015 Pritzker Architecture Prize laureate
The news comes a day after the visionary architect, 89, died in his native Germany.
Modular Building | Mar 10, 2015
Must see: 57-story modular skyscraper was completed in 19 days
After erecting the mega prefab tower in Changsha, China, modular builder BSB stated, “three floors in a day is China’s new normal.”
Sponsored | Metals | Mar 10, 2015
Metal Building Systems: A Rising Star in the Market
A new report by the Metal Building Manufacturer's Association explains the entity's efforts in refining and extending metal building systems as a construction choice.
Retail Centers | Mar 10, 2015
Retrofit projects give dying malls new purpose
Approximately one-third of the country’s 1,200 enclosed malls are dead or dying. The good news is that a sizable portion of that building stock is being repurposed.
Retail Centers | Mar 10, 2015
Orlando's Skyscraper to be world's tallest roller coaster
The Skyscraper is expected to begin construction later this year, and open in 2016. It will stand at 570 feet.
Museums | Mar 9, 2015
Architecture based on astronomy principles for new planetarium in Shanghai
The ancient Chinese civilization left some of the earliest records of humans studying the stars and skies. To exhibit this long history, a new planetarium and astronomy museum is planned for construction in Shanghai.
Architects | Mar 9, 2015
Study explores why high ceilings are popular
High ceilings give us a sense of freedom, new research finds
Cultural Facilities | Mar 9, 2015
London council nixes plans to rebuild the Crystal Palace
Plans for the new Crystal Palace Park were scrapped when the city and the project's developer could come to an agreement before the 16-month exclusivity contract expired.

















