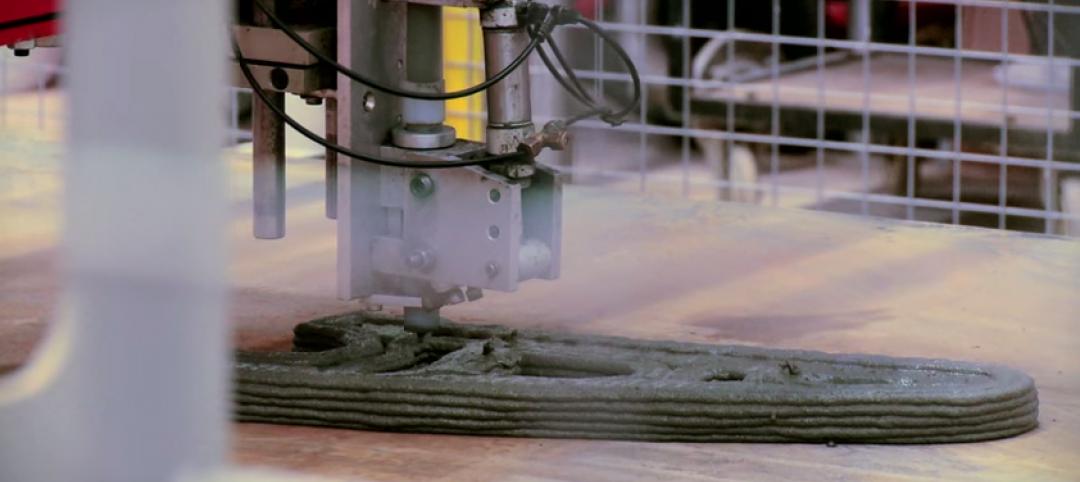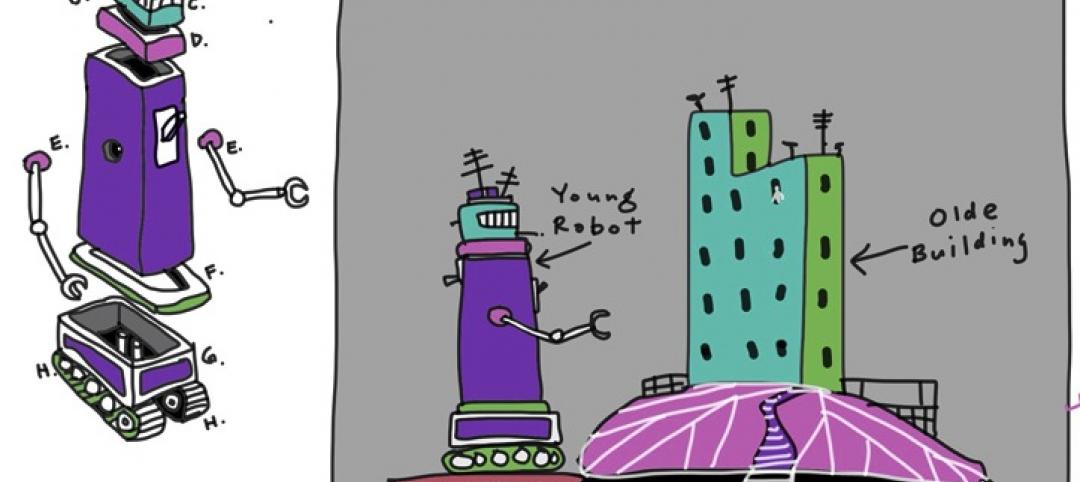Behnisch Architekten has unveiled the first image of the EpiCenter Expansion, a new multi-use building for Artists For Humanity (AFH). AFH is a not-for-profit organization that bridges economic, racial, and social divisions by providing under-resourced youth with the keys to self-sufficiency through paid employment in art and design.
The expansion is slated to be the largest energy positive (E+) commercial building in New England, perhaps the East Coast, because it will generate more energy than it uses. The building opens in November 2016.
The expansion represents a joint commitment by Behnisch Architekten and AFH to build a pioneering, sustainable building that gives energy back to the grid. AFH’s existing EpiCenter, completed in 2004, was Boston’s first LEED Platinum building.
The new multi-story facility will rise in Boston’s burgeoning Innovation District on a former parking lot adjacent to the existing EpiCenter that was donated by neighbor Procter & Gamble. The expansion adds 63,500 sf for ongoing and future programming to the existing 23,500-sf.
The building’s façade will optimize daylighting, maximize thermal performance, and contribute to the energy production that is required of an E+ building. Large loft-like floors will allow flexibility so the AFH can accommodate diverse programs as it grows. The building’s height and transparency will also allow the community and passersby to see the work and activities taking place within.
Shortly after completing the EpiCenter, AFH reached space capacity, and current youth demand for its program exceeds available space. When the new EpiCenter is finished, it will have three times more space, expanding AFH’s capabilities and visibility in the Innovation District, as well as greater Boston.
The larger facility will accommodate more youth artists, expanded galleries, a community studio, and a maker’s studio that will enhance audience engagement. A retail store and a neighborhood café will open onto a new 1.5-acre public park. The existing space will be updated.
AFH’s Executive/Artistic Director Susan Rodgerson said that AFH chose Behnisch because “the goals of our organization and their experience align so well. This building cements our organizational sustainability and creates a flagship building for our growing programs. We were impressed by Behnisch Architekten’s experience in sustainability, and they also bring a fresh eye to design. We’re excited to embark on this project together.”
Robert Matthew Noblett, AIA, NCARB, Partner-in-Charge of Behnisch Architekten’s Boston office said, “The AFH project is a unique building type with a distinct social mission. This is where our firm excels. It is an opportunity for us to point well-designed architecture with an overt environmental agenda at a youthful audience that may not often be exposed to it. We’re excited that AFH is willing to explore building concepts that push the boundaries of what a sustainable urban building can be, and to create a building that is an integral part of their overall educational mission.”
The project team includes Transsolar (climate engineer), Buro Happold (MEP engineer), and Knippers Helbig (structural engineer).
Related Stories
| Dec 2, 2014
SPARK designs urban farming housing for Singapore’s elderly population
The proposal blends affordable retirement housing with urban farming by integrating vertical aquaponic farming and rooftop soil planting into multi-unit housing for seniors.
| Dec 2, 2014
Bjarke Ingels unveils cave-like plan for public square in Battersea Power Station
A Malaysian development consortium is guiding the project, which is meant to mimic the caves of Gunung Mulu National Park in Sarawak, East Malaysia.
| Dec 1, 2014
9 most controversial buildings ever: ArchDaily report
Inexplicable designs. Questionable functionality. Absurd budgeting. Just plain inappropriate. These are some of the characteristics that distinguish projects that ArchDaily has identified as most controversial in the annals of architecture and construction.
| Dec 1, 2014
Skanska, Foster + Partners team up on development of first commercial 3D concrete printing robot
Skanska will participate in an 18-month program with a consortium of partners to develop a robot capable of printing complex structural components with concrete.
| Dec 1, 2014
How public-private partnerships can help with public building projects
Minimizing lifecycle costs and transferring risk to the private sector are among the benefits to applying the P3 project delivery model on public building projects, according to experts from Skanska USA.
High-rise Construction | Dec 1, 2014
ThyssenKrupp develops world’s first rope-free elevator system
ThyssenKrupp's latest offering, named MULTI, will allow several cabins in the same shaft to move vertically and horizontally.
| Nov 29, 2014
20 tallest towers that were never completed
Remember the Chicago Spire? What about Russia Tower? These are two of the tallest building projects that were started, but never completed, according to the Council on Tall Buildings and Urban Habitat. The CTBUH Research team offers a roundup of the top 20 stalled skyscrapers across the globe.
| Nov 26, 2014
USITT Selects Bahrain National Theatre for Honor Award
The Bahrain National Theatre will be recognized with an Honor Award by the United States Institute for Theatre Technology (USITT) in 2015.
| Nov 26, 2014
How the 'maker culture' brings the power of design to life
Most people affiliate the maker culture with metal working, welding, ceramics, glass blowing, painting, and soldering. But it also includes coding and online content creation, writes Gensler’s Douglas Wittnebel.
| Nov 26, 2014
U.S. Steel decides to stay in Pittsburgh, plans new HQ near Penguins arena
The giant steelmaker has agreed to move into a new headquarters that is slated to be part of a major redevelopment.

















