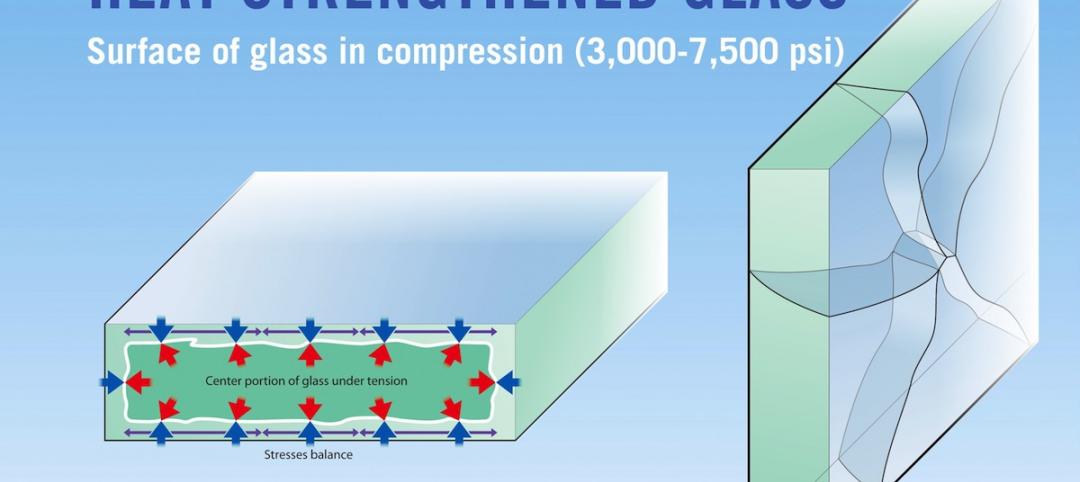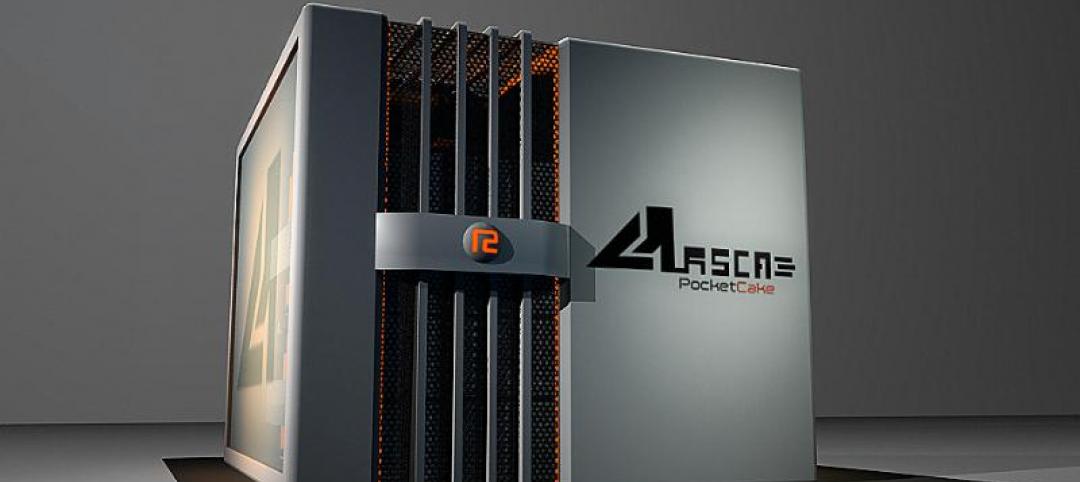Behnisch Architekten has unveiled the first image of the EpiCenter Expansion, a new multi-use building for Artists For Humanity (AFH). AFH is a not-for-profit organization that bridges economic, racial, and social divisions by providing under-resourced youth with the keys to self-sufficiency through paid employment in art and design.
The expansion is slated to be the largest energy positive (E+) commercial building in New England, perhaps the East Coast, because it will generate more energy than it uses. The building opens in November 2016.
The expansion represents a joint commitment by Behnisch Architekten and AFH to build a pioneering, sustainable building that gives energy back to the grid. AFH’s existing EpiCenter, completed in 2004, was Boston’s first LEED Platinum building.
The new multi-story facility will rise in Boston’s burgeoning Innovation District on a former parking lot adjacent to the existing EpiCenter that was donated by neighbor Procter & Gamble. The expansion adds 63,500 sf for ongoing and future programming to the existing 23,500-sf.
The building’s façade will optimize daylighting, maximize thermal performance, and contribute to the energy production that is required of an E+ building. Large loft-like floors will allow flexibility so the AFH can accommodate diverse programs as it grows. The building’s height and transparency will also allow the community and passersby to see the work and activities taking place within.
Shortly after completing the EpiCenter, AFH reached space capacity, and current youth demand for its program exceeds available space. When the new EpiCenter is finished, it will have three times more space, expanding AFH’s capabilities and visibility in the Innovation District, as well as greater Boston.
The larger facility will accommodate more youth artists, expanded galleries, a community studio, and a maker’s studio that will enhance audience engagement. A retail store and a neighborhood café will open onto a new 1.5-acre public park. The existing space will be updated.
AFH’s Executive/Artistic Director Susan Rodgerson said that AFH chose Behnisch because “the goals of our organization and their experience align so well. This building cements our organizational sustainability and creates a flagship building for our growing programs. We were impressed by Behnisch Architekten’s experience in sustainability, and they also bring a fresh eye to design. We’re excited to embark on this project together.”
Robert Matthew Noblett, AIA, NCARB, Partner-in-Charge of Behnisch Architekten’s Boston office said, “The AFH project is a unique building type with a distinct social mission. This is where our firm excels. It is an opportunity for us to point well-designed architecture with an overt environmental agenda at a youthful audience that may not often be exposed to it. We’re excited that AFH is willing to explore building concepts that push the boundaries of what a sustainable urban building can be, and to create a building that is an integral part of their overall educational mission.”
The project team includes Transsolar (climate engineer), Buro Happold (MEP engineer), and Knippers Helbig (structural engineer).
Related Stories
| Feb 28, 2014
Six finalists selected in design competition for Canadian Holocaust monument
David Adjaye and Daniel Libeskind are among the finalists for the National Holocaust Monument, planned near the Canadian War Museum in Ottawa.
| Feb 27, 2014
Gensler reveals 44 design trends for the next decade
The 82-page report covers dozens of emerging trends in healthcare, commercial office, hospitality, tall buildings, and more.
| Feb 27, 2014
Target converts former prison dump into latest big-box store
Target's new San Rafael, Calif., location was built on the site of the former San Quentin prison dump.
| Feb 27, 2014
Open or private offices? It depends on the business plan
Open layouts are grabbing headlines as a hallmark of the new workplace—think the Google campus or Facebook's headquarters. And for smaller-scale operations, open designs are often lauded for being less expensive than private office plans. But does that mean all offices should have an open layout?
| Feb 27, 2014
3 reasons to apply computational fluid dynamics on your next project
From right-sizing mechanical systems to understanding the impact of design alternatives, CFD offers a host of benefits for the Building Team.
| Feb 27, 2014
12 facts about heat-treated glass: Why stronger isn’t always better
Glass is heat-treated for two reasons: the first is to increase its strength to resist external stresses such as wind and snow loads, or thermal loads caused by the sun’s energy. The second is to temper glass so that it meets safety glazing requirements defined by applicable codes or federal standards.
| Feb 27, 2014
Metal Construction Association introduces two Environmental Product Declarations
Two Environmental Product Declarations (EPD), one for Metal Composite Material Panels and one for Roll Formed Steel Panels for Roofs and Walls, are now available free of charge from the Metal Construction Association (MCA) on its website.
| Feb 27, 2014
Bluebeam Software launches Revu 12 for better field-ready document management and project collaboration
The latest version of the company’s flagship solution better enables users in document-intensive industries to digitally collaborate on project documents and more easily connect the office to the field.
| Feb 27, 2014
PocketCake lunches CPU designed for virtual reality simulations
The company's Virtual Reality Simulation Converter Assembly is three times more powerful than the average high-performance computer and allows for up to eight people to experience a virtual reality simulation at the same time.
| Feb 26, 2014
Adaptive reuse project brings school into historic paper mill
The project features nontraditional classrooms for collaborative learning, an arts and music wing, and a technologically sophisticated global resource center.

















