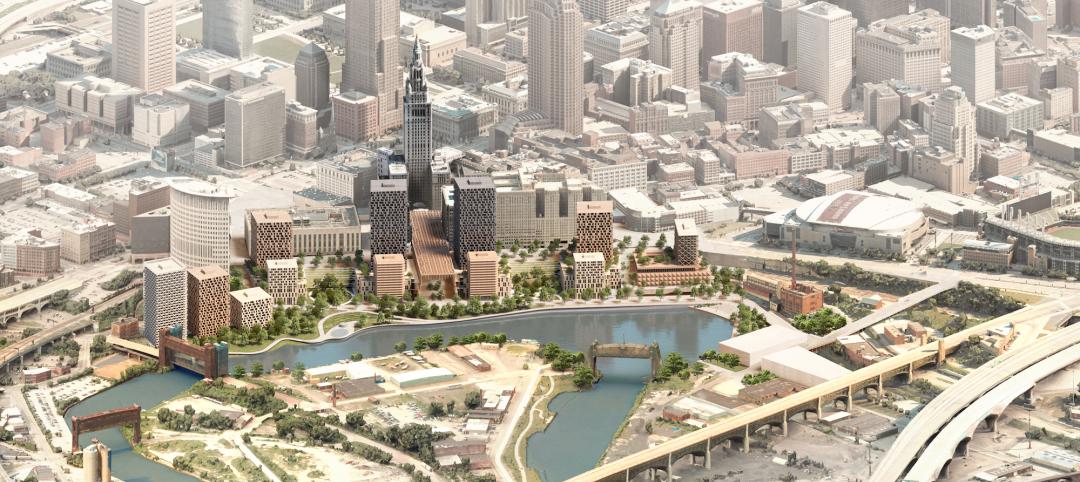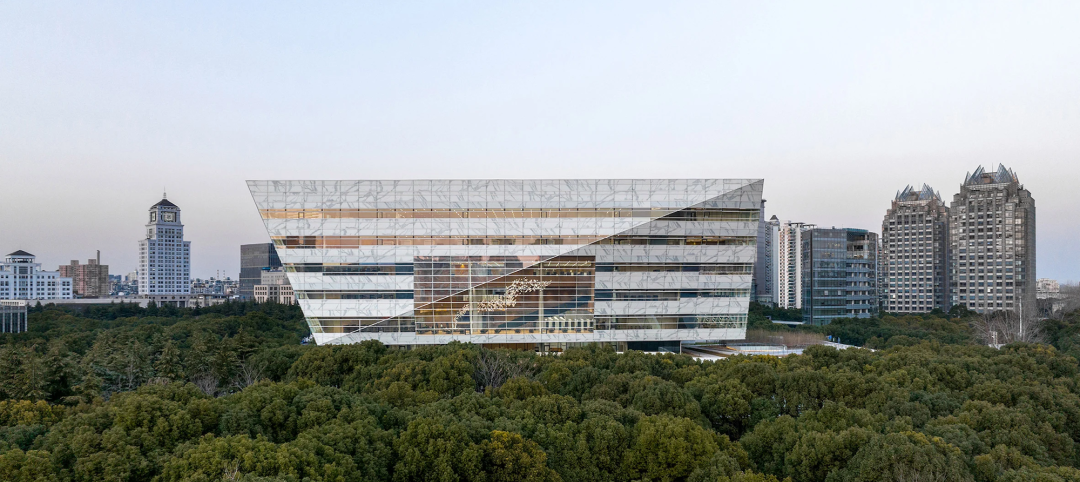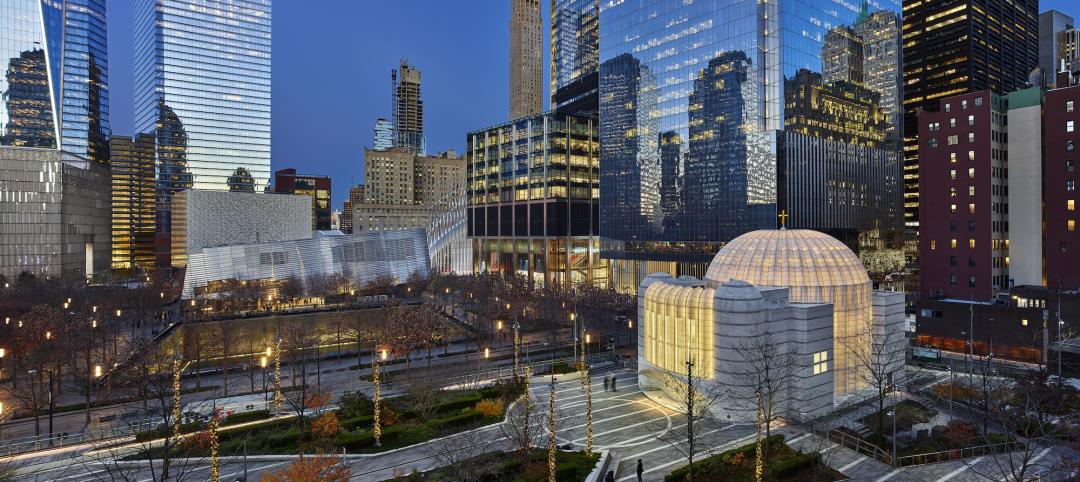Behnisch Architekten has unveiled the first image of the EpiCenter Expansion, a new multi-use building for Artists For Humanity (AFH). AFH is a not-for-profit organization that bridges economic, racial, and social divisions by providing under-resourced youth with the keys to self-sufficiency through paid employment in art and design.
The expansion is slated to be the largest energy positive (E+) commercial building in New England, perhaps the East Coast, because it will generate more energy than it uses. The building opens in November 2016.
The expansion represents a joint commitment by Behnisch Architekten and AFH to build a pioneering, sustainable building that gives energy back to the grid. AFH’s existing EpiCenter, completed in 2004, was Boston’s first LEED Platinum building.
The new multi-story facility will rise in Boston’s burgeoning Innovation District on a former parking lot adjacent to the existing EpiCenter that was donated by neighbor Procter & Gamble. The expansion adds 63,500 sf for ongoing and future programming to the existing 23,500-sf.
The building’s façade will optimize daylighting, maximize thermal performance, and contribute to the energy production that is required of an E+ building. Large loft-like floors will allow flexibility so the AFH can accommodate diverse programs as it grows. The building’s height and transparency will also allow the community and passersby to see the work and activities taking place within.
Shortly after completing the EpiCenter, AFH reached space capacity, and current youth demand for its program exceeds available space. When the new EpiCenter is finished, it will have three times more space, expanding AFH’s capabilities and visibility in the Innovation District, as well as greater Boston.
The larger facility will accommodate more youth artists, expanded galleries, a community studio, and a maker’s studio that will enhance audience engagement. A retail store and a neighborhood café will open onto a new 1.5-acre public park. The existing space will be updated.
AFH’s Executive/Artistic Director Susan Rodgerson said that AFH chose Behnisch because “the goals of our organization and their experience align so well. This building cements our organizational sustainability and creates a flagship building for our growing programs. We were impressed by Behnisch Architekten’s experience in sustainability, and they also bring a fresh eye to design. We’re excited to embark on this project together.”
Robert Matthew Noblett, AIA, NCARB, Partner-in-Charge of Behnisch Architekten’s Boston office said, “The AFH project is a unique building type with a distinct social mission. This is where our firm excels. It is an opportunity for us to point well-designed architecture with an overt environmental agenda at a youthful audience that may not often be exposed to it. We’re excited that AFH is willing to explore building concepts that push the boundaries of what a sustainable urban building can be, and to create a building that is an integral part of their overall educational mission.”
The project team includes Transsolar (climate engineer), Buro Happold (MEP engineer), and Knippers Helbig (structural engineer).
Related Stories
AEC Tech | Jan 19, 2023
Data-informed design, with Josh Fritz of LEO A DALY
Joshua Fritz, Leo A Daly's first Data Scientist, discusses how information analysis can improve building project outcomes.
Multifamily Housing | Jan 19, 2023
Chicago multifamily high-rise inspired by industrial infrastructure and L tracks
The recently unveiled design of The Row Fulton Market, a new Chicago high-rise residential building, draws inspiration from industrial infrastructure and L tracks in the historic Fulton Market District neighborhood. The 43-story, 300-unit rental property is in the city’s former meatpacking district, and its glass-and-steel façade reflects the arched support beams of the L tracks.
Urban Planning | Jan 18, 2023
David Adjaye unveils master plan for Cleveland’s Cuyahoga Riverfront
Real estate developer Bedrock and the city of Cleveland recently unveiled a comprehensive Cuyahoga Riverfront master plan that will transform the riverfront. The 15-to-20-year vision will redevelop Tower City Center, and prioritize accessibility, equity, sustainability, and resilience.
Museums | Jan 18, 2023
Building memory: Why interpretive centers matter in an era of social change
The last few years have borne witness to some of the most rapid cultural shifts in our nation’s long history. If the experience has taught us anything, it is that we must find a way to keep our history in view, while also putting it in perspective.
ProConnect Events | Jan 17, 2023
3 ProConnect Single Family events for Home Builders and Product Manufacturers set for 2023
SGC Horizon, parent company of ProBuilder, will present 3 ProConnect Single Family Events this year. At ProConnect Single Family, Home Builders meet in confidential 20-minute sessions with Building Product Manufacturers to discuss upcoming projects, learn about new products, and discover practical solutions to technical problems.
University Buildings | Jan 17, 2023
Texas Christian University breaks ground on medical school for Dallas-Fort Worth region
Texas Christian University (TCU) has broken ground on the Anne Burnett Marion School of Medicine, which aims to help meet the expanding medical needs of the growing Dallas-Fort Worth region.
Green | Jan 17, 2023
Top 10 U.S. states for green building in 2022
The U.S. Green Building Council (USGBC) released its annual ranking of U.S. states leading the way on green building, with Massachusetts topping the list. The USGBC ranking is based on LEED-certified gross square footage per capita over the past year.
Libraries | Jan 13, 2023
One of the world’s largest new libraries opens in Shanghai
Designed by Schmidt Hammer Lassen Architects, Shanghai Library East covers more than 1.2 million sf, 80% of it dedicated to community activity.
Religious Facilities | Jan 9, 2023
Santiago Calatrava-designed St. Nicholas Greek Orthodox Church opens in New York
In December, New York saw the reopening of the new St. Nicholas Greek Orthodox Church and National Shrine—the only religious structure destroyed on 9/11. Renowned architect and engineer Santiago Calatrava designed St. Nicholas Church to address the traditional Greek Orthodox liturgy while honoring the Church’s connection with the World Trade Center Memorial site.
Government Buildings | Jan 9, 2023
Blackstone, Starwood among real estate giants urging President Biden to repurpose unused federal office space for housing
The Real Estate Roundtable, a group including major real estate firms such as Brookfield Properties, Blackstone, Empire State Realty Trust, Starwood Capital, as well as multiple major banks and CRE professional organizations, recently sent a letter to President Joe Biden on the implications of remote work within the federal government.

















