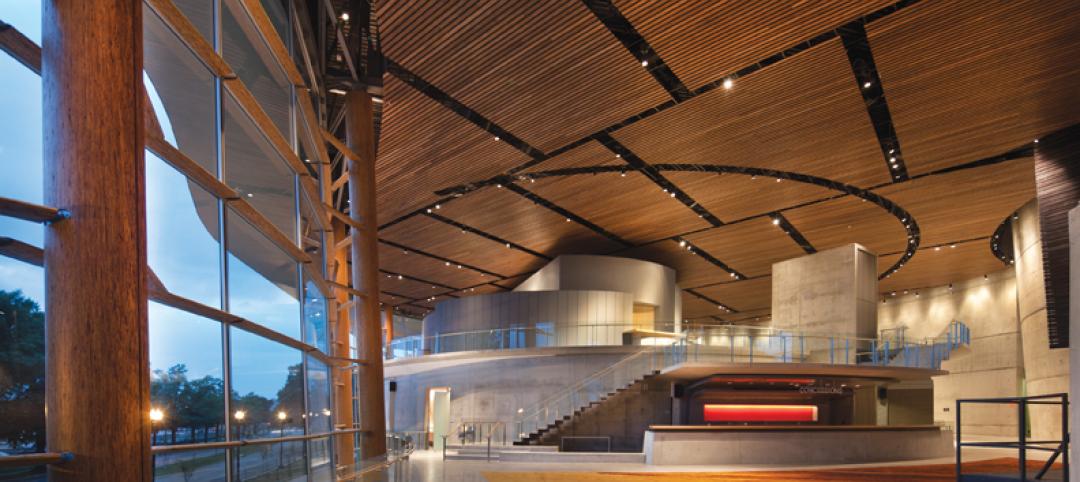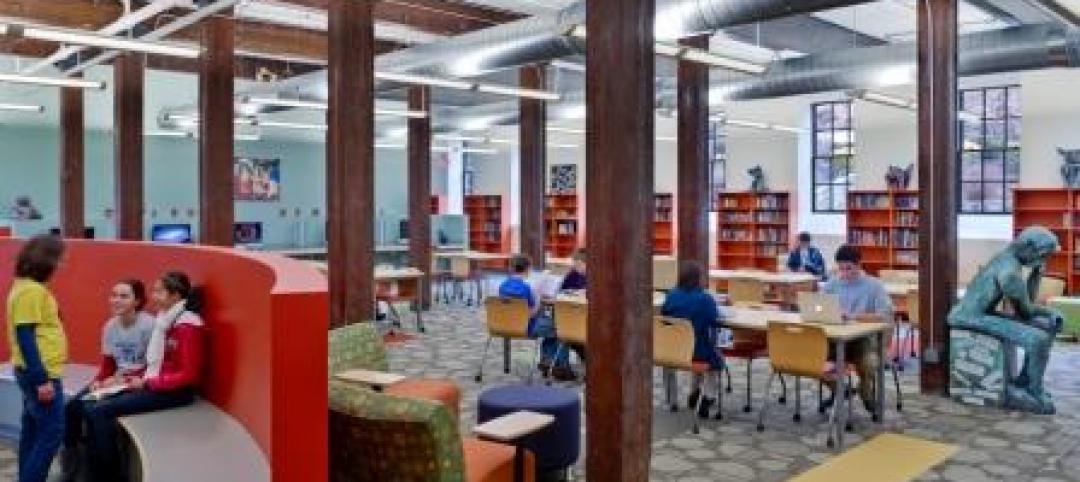Principals of owner Weill Cornell Medical College, professionals from AECOM’s Tishman Construction Corporation construction-management practice, and hundreds of construction trades people celebrated the “topping out” of the Belfer Research Building recently, as the final bucket of concrete was lifted to the highest levels of the building’s structure.
The project is a new, $650-million, 19-story building comprising 480,000 sf—equivalent to 10 football fields—which will become home to significantly expanded bench-to-bedside translational, medical research initiatives.
Located on E. 69th Street between First and York Avenues on Manhattan’s Upper East Side, the world-class facility will include 16 program areas, dozens of state-of-the-art laboratories and principal investigator office suites, and three below-street levels, and will allow Weill Cornell Medical College to recruit 30 or more additional top scientists. Its open design will promote collaboration with Cornell University faculty in Ithaca and with other researchers across the country and the world.
When it opens in 2014, the research center’s core facilities will house leading-edge scientific equipment in a shared space that will reduce technology costs. Its design and construction team is pursuing a LEED (Leadership in Energy & Environmental Design) Silver rating for the building. The project’s architect is Ennead Architects LLP.
Tishman is utilizing Building Information Modeling (BIM) on this project to increase efficiency and reduce costs. Because it is a laboratory building, it has many more mechanical and laboratory process systems than a typical medical building. The application of BIM to the building-design process assisted the team in minimizing the space used for mechanical systems and maximizing the research spaces. Tishman also utilized BIM during pre-construction reviews to perform logistical and safety analyses, and resolve conflicts between the mechanical/electrical/plumbing and structural steel designs prior to award of contracts. BD+C
Related Stories
| Feb 1, 2012
‘Augmented reality’ comes to the job site
A new software tool derived from virtual reality is helping Building Teams use the power of BIM models more effectively.
| Feb 1, 2012
New ways to work with wood
New products like cross-laminated timber are spurring interest in wood as a structural material.
| Feb 1, 2012
Blackney Hayes designs school for students with learning differences
The 63,500 sf building allows AIM to consolidate its previous two locations under one roof, with room to expand in the future.
| Feb 1, 2012
Two new research buildings dedicated at the University of South Carolina
The two buildings add 208,000 square feet of collaborative research space to the campus.
| Feb 1, 2012
List of Top 10 States for LEED Green Buildings released?
USGBC releases list of top U.S. states for LEED-certified projects in 2011.
| Feb 1, 2012
ULI and Greenprint Foundation create ULI Greenprint Center for Building Performance
Member-to-member information exchange measures energy use, carbon footprint of commercial portfolios.
| Feb 1, 2012
AEC mergers and acquisitions up in 2011, expected to surge in 2012
Morrissey Goodale tracked 171 domestic M&A deals, representing a 12.5% increase over 2010 and a return to levels not seen since 2007.
| Jan 31, 2012
AIA CONTINUING EDUCATION: Reroofing primer, in-depth advice from the experts
Earn 1.0 AIA/CES learning units by studying this article and successfully completing the online exam.
| Jan 31, 2012
28th Annual Reconstruction Awards: Modern day reconstruction plays out
A savvy Building Team reconstructs a Boston landmark into a multiuse masterpiece for Suffolk University.
| Jan 31, 2012
Chapman Construction/Design: ‘Sustainability is part of everything we do’
Chapman Construction/Design builds a working culture around sustainability—for its clients, and for its employees.

















