Ted Moudis Associates, an architectural and interior design firm with offices in Chicago, London, and New York, recently released its 2016 Workplace Report in which it identifies current and future trends and strategies for using office space that are currently being adopted by various organizations and firms.
The report analyzed 39 separate projects that accounted for 17,084 total workspaces and 2.5 million sf. It includes data from workplaces across four industries throughout the U.S.: financial, professional services, consumer products, and digital media.
Here are some of the top trends being exhibited throughout workplaces in these industries across the country, according to the firm:
1. Open plans and more communal workspaces were trends seen across all four industries examined. Coming along as a result of these open workspaces are a drop in the area per occupant, the usable square feet per seat, and the number of private offices.
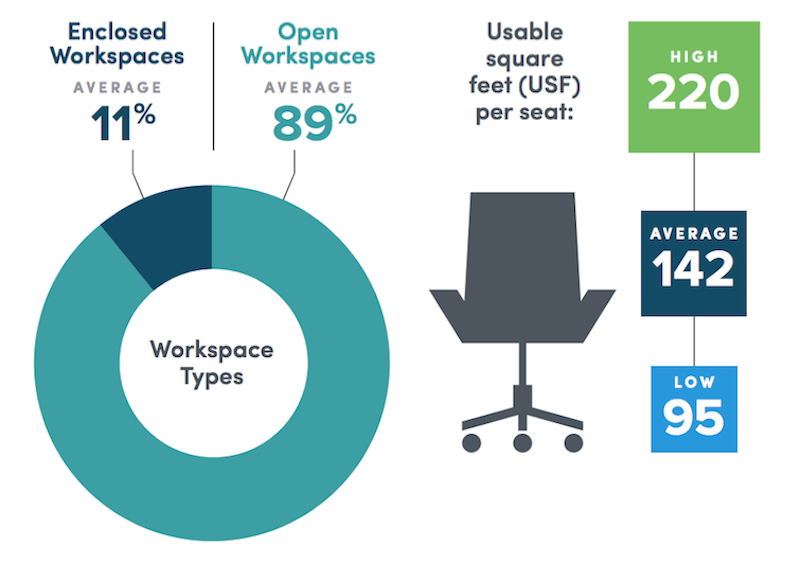
2. More offices are moving toward desking or benching, creating shared amenities and alternate workplaces out of what was once individual space.
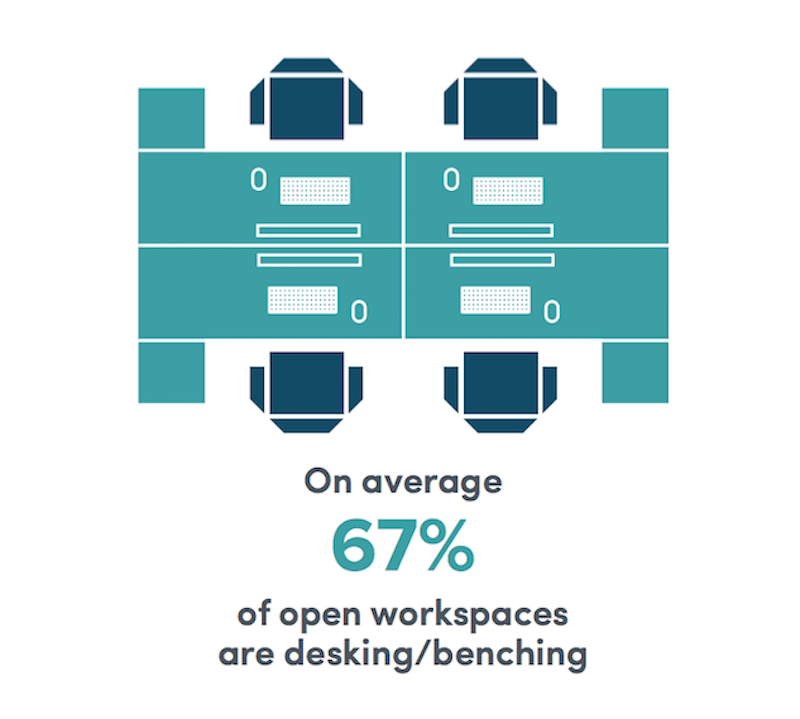
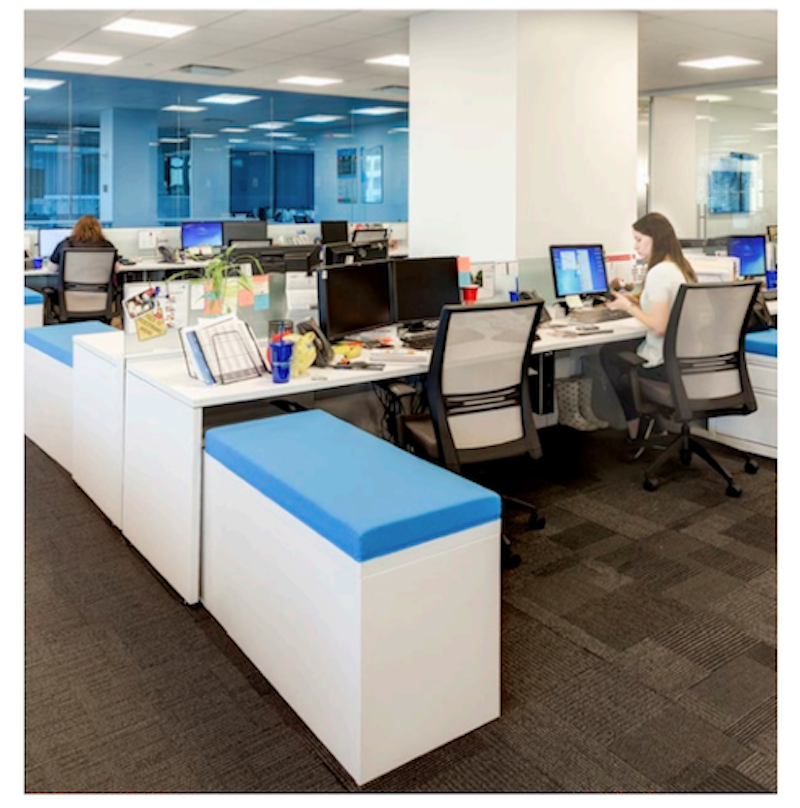
3. Companies are using less paper than ever before. Less paper means fewer file cabinets. Fewer file cabinets mean more space for human-centered purposes.

4. Sharing is a common theme. Alternative seats—seats that are not assigned to a particular individual—are becoming more prevalent. These seats can be used as meeting, amenity, or focus spots.
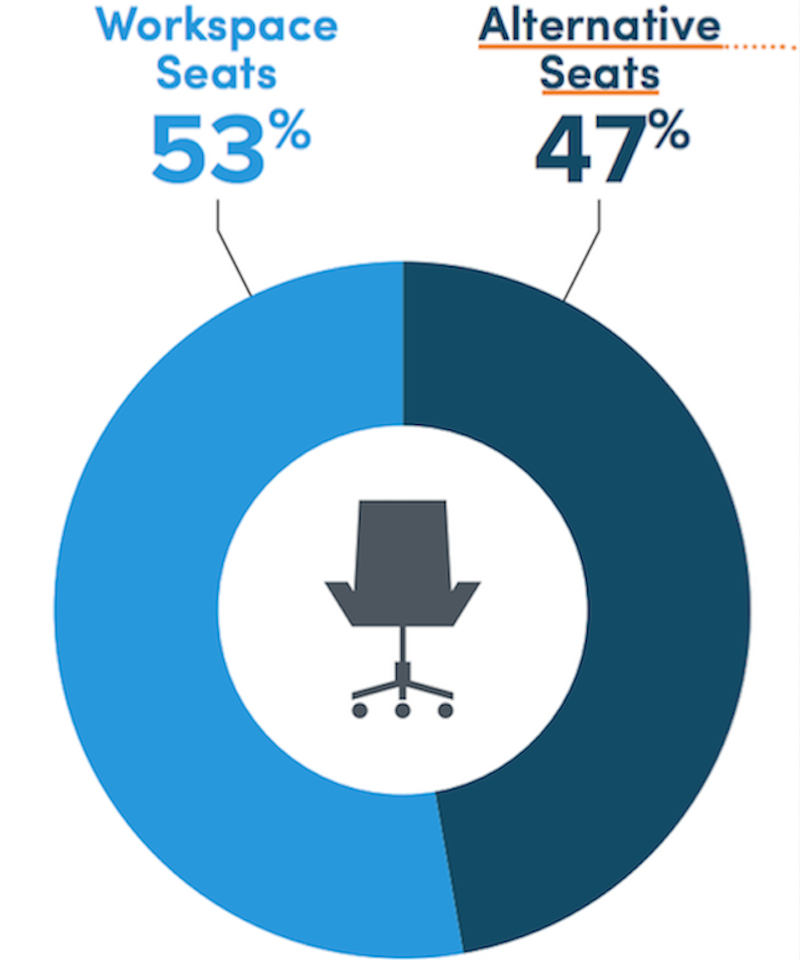



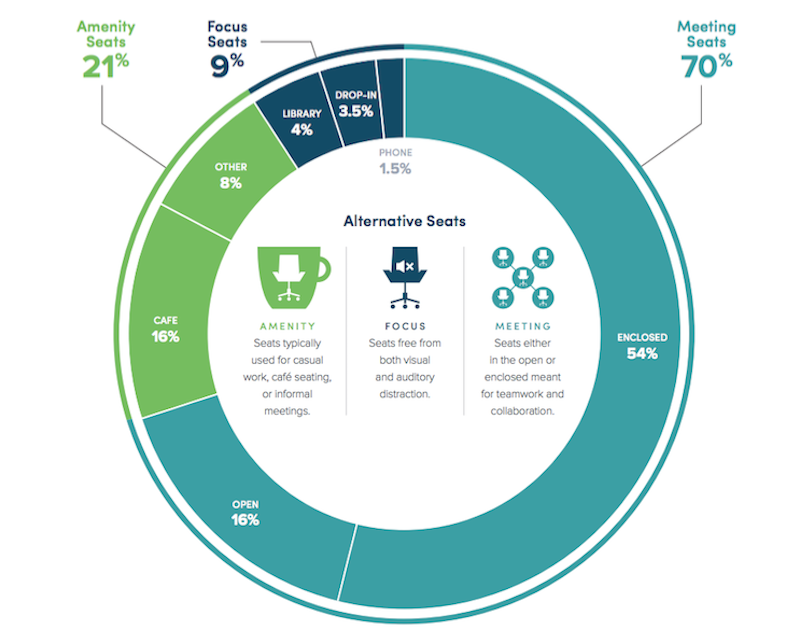
These design trends don’t just affect the aesthetic of a workplace; they affect how employees move through it throughout the day.
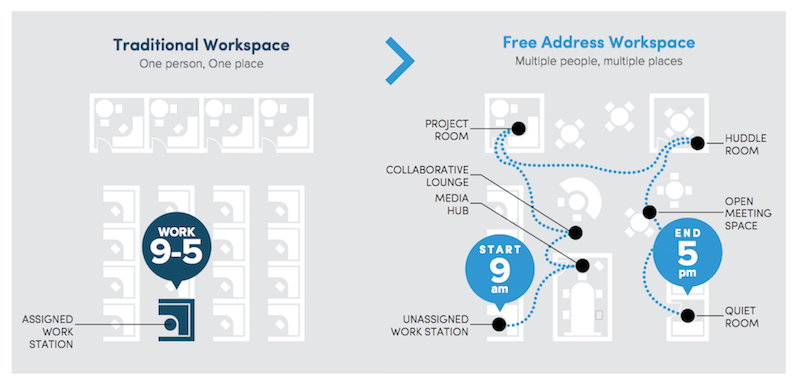
Here is a breakdown of the trends relating to usable square feet per seat, workspace types, and workspace seats vs. alternative seats in relation to the four separate industries.
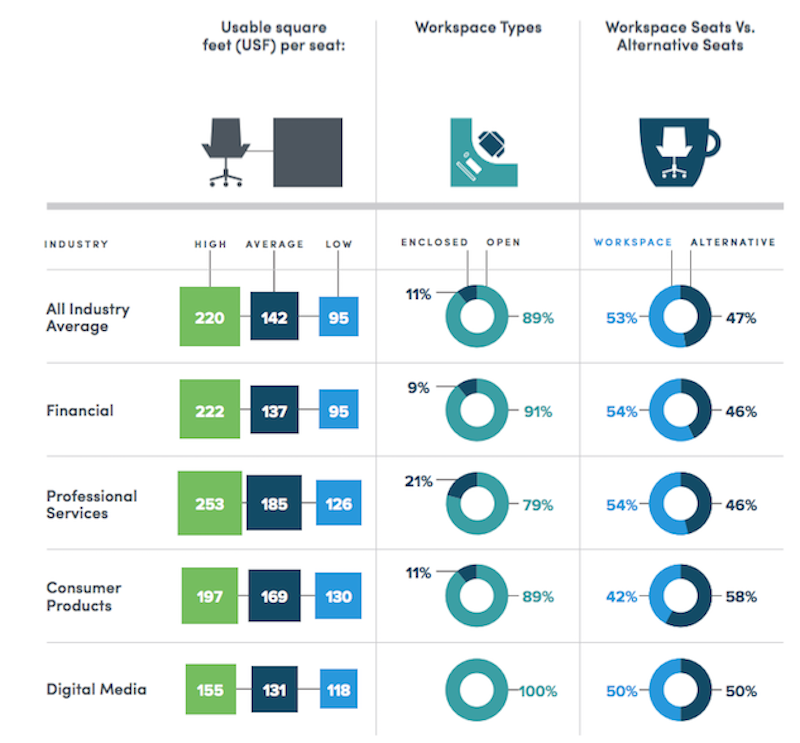
For a look at the full report from Ted Moudis Associates, click here.
All images and photos courtesy Ted Moudis Associates
Related Stories
| Feb 14, 2011
More companies willing to pay extra for green office space
New CoreNet Global/Jones Lang LaSalle survey shows real estate executives forging green strategies that balance environmental, financial and workforce issues.
| Feb 11, 2011
RS Means Cost Comparison Chart: Office Buildings
This month's RS Means Cost Comparison Chart focuses on office building construction.
| Feb 11, 2011
Kentucky’s first green adaptive reuse project earns Platinum
(FER) studio, Inglewood, Calif., converted a 115-year-old former dry goods store in Louisville, Ky., into a 10,175-sf mixed-use commercial building earned LEED Platinum and holds the distinction of being the state’s first adaptive reuse project to earn any LEED rating. The facility, located in the East Market District, houses a gallery, event space, offices, conference space, and a restaurant. Sustainable elements that helped the building reach its top LEED rating include xeriscaping, a green roof, rainwater collection and reuse, 12 geothermal wells, 81 solar panels, a 1,100-gallon ice storage system (off-grid energy efficiency is 68%) and the reuse and recycling of construction materials. Local firm Peters Construction served as GC.
| Feb 11, 2011
Chicago architecture firm planning one of China’s tallest towers
Chicago-based Goettsch Partners was commissioned by developer Guangzhou R&F Properties Co. Ltd. to design a new 294,570-sm mixed-use tower in Tianjin, China. The Tianjin R&F Guangdong Tower will be located within the city’s newly planned business district, and at 439 meters it will be one of China’s tallest buildings. The massive complex will feature 134,900 sm of Class A office space, a 400-key, five-star hotel, 55 condominiums, and 8,550 sm of retail space. The architects are designing the tower with multi-story atriums and a high-performance curtain wall to bring daylight deep into the building, thereby creating deeper lease spans. The project is currently finishing design.
| Jan 21, 2011
Manufacturing plant transformed into LEED Platinum Clif Bar headquarters
Clif Bar & Co.’s new 115,000-sf headquarters in Emeryville, Calif., is one of the first buildings in the state to meet the 2008 California Building Energy Efficiency Standards. The structure has the largest smart solar array in North America, which will provide nearly all of its electrical energy needs.
| Jan 19, 2011
Baltimore mixed-use development combines working, living, and shopping
The Shoppes at McHenry Row, a $117 million mixed-use complex developed by 28 Walker Associates for downtown Baltimore, will include 65,000 sf of office space, 250 apartments, and two parking garages. The 48,000 sf of main street retail space currently is 65% occupied, with space for small shops and a restaurant remaining.
| Jan 7, 2011
Mixed-Use on Steroids
Mixed-use development has been one of the few bright spots in real estate in the last few years. Successful mixed-use projects are almost always located in dense urban or suburban areas, usually close to public transportation. It’s a sign of the times that the residential component tends to be rental rather than for-sale.
| Jan 4, 2011
An official bargain, White House loses $79 million in property value
One of the most famous office buildings in the world—and the official the residence of the President of the United States—is now worth only $251.6 million. At the top of the housing boom, the 132-room complex was valued at $331.5 million (still sounds like a bargain), according to Zillow, the online real estate marketplace. That reflects a decline in property value of about 24%.
| Jan 4, 2011
Grubb & Ellis predicts commercial real estate recovery
Grubb & Ellis Company, a leading real estate services and investment firm, released its 2011 Real Estate Forecast, which foresees the start of a slow recovery in the leasing market for all property types in the coming year.













