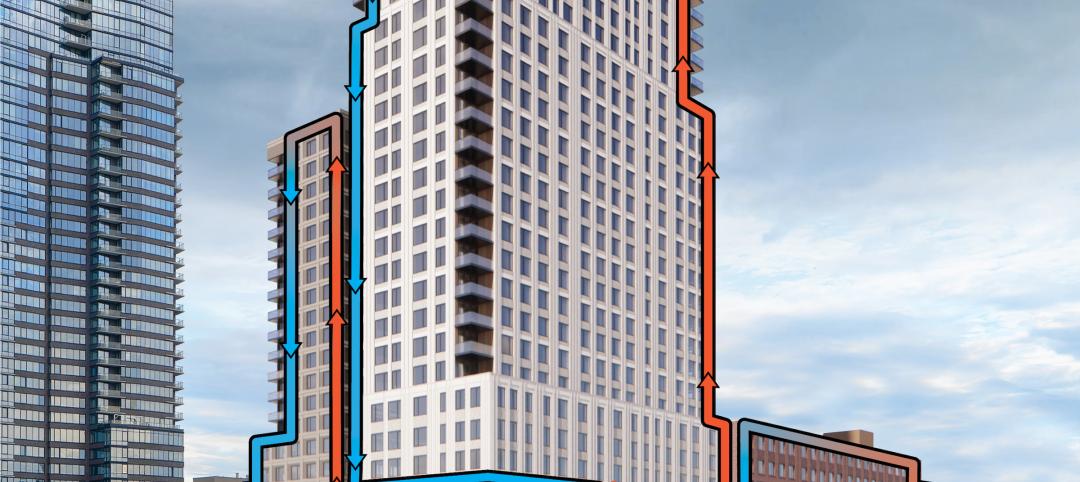Building enclosure commissioning, a quality-assurance process intended to ensure a building meets the owner’s requirements, offers benefits including cost savings. The process fosters the ability to catch and eliminate problems early and inexpensively, resulting in reduced project costs and fewer change orders.
ASHRAE Guideline 0-2013 and NIBS Guideline 3 both address building enclosure commissioning. The process begins in the predesign phase with the formation of a commissioning team.
The key document established by the commissioning team in the predesign phase is the owner’s project requirements, which means the owner’s representatives are an invaluable part of the commissioning team for making the owner’s needs known and understood.
After design and construction, the commissioning process should address ongoing operation, maintenance and modification of the project throughout its life. Commissioning guidelines also cover responsibilities for the team and commissioning authority, expectations for the schedule, and documentation. Other practices found within the guidelines include documenting training requirements, verifying training, and the creation of a systems manual for understanding how to operate and maintain all the systems and assemblies within a project.
Related Stories
Multifamily Housing | Mar 24, 2023
Multifamily developers offering new car-free projects in car-centric cities
Cities in the South and Southwest have eased zoning rules with parking space mandates in recent years to allow developers to build new housing with less parking.
Multifamily Housing | Mar 24, 2023
Coastal multifamily developers, owners expect huge jump in insurance costs
In Texas and Florida, where Hurricane Ian caused $50 billion in damage last year, insurance costs are nearly 50% higher than in 2022.
Geothermal Technology | Mar 22, 2023
Lendlease secures grants for New York’s largest geothermal residential building
Lendlease and joint venture partner Aware Super, one of Australia’s largest superannuation funds, have acquired $4 million in support from the New York State Energy Research and Development Authority to build a geoexchange system at 1 Java Street in Brooklyn. Once completed, the all-electric property will be the largest residential project in New York State to use a geothermal heat exchange system.
Concrete | Mar 17, 2023
American Concrete Institute releases new guide for shotcrete construction
The American Concrete Institute, through the work of ACI Committee 506, has released ACI PRC-506-22: Shotcrete—Guide. The newly introduced guide provides information on materials and properties of both dry-mix and wet-mix shotcrete and covers most facets of the shotcrete process including application procedures, equipment requirements, and responsibilities of the shotcrete crew.
Architects | Mar 16, 2023
HKS launches partner diversity program to create a more diverse workforce and partnership network
Design firm HKS has launched a new partner diversity program that will work to build a more diverse AEC ecosystem. The HKS xBE program will give xBE firms (a term encompassing all disadvantaged businesses) and their members “access to opportunities to build relationships, pursue new work, and bolster innovation within the architecture and design professions,” according to HKS.
Sustainability | Mar 16, 2023
Lack of standards for carbon accounting hamper emissions reduction
A lack of universally accepted standards for collecting, managing, and storing greenhouse gas emissions data (i.e., carbon accounting) is holding back carbon reduction efforts, according to an essay published by the Rocky Mountain Institute.
Building Tech | Mar 14, 2023
Reaping the benefits of offsite construction, with ICC's Ryan Colker
Ryan Colker, VP of Innovation at the International Code Council, discusses how municipal regulations and inspections are keeping up with the expansion of off-site manufacturing for commercial construction. Colker speaks with BD+C's John Caulfield.
Student Housing | Mar 13, 2023
University of Oklahoma, Missouri S&T add storm-safe spaces in student housing buildings for tornado protection
More universities are incorporating reinforced rooms in student housing designs to provide an extra layer of protection for students. Storm shelters have been included in recent KWK Architects-designed university projects in the Great Plains where there is a high incidence of tornadoes. Projects include Headington and Dunham Residential Colleges at the University of Oklahoma and the University Commons residential complex at Missouri S&T.
Adaptive Reuse | Mar 5, 2023
Pittsburgh offers funds for office-to-residential conversions
The City of Pittsburgh’s redevelopment agency is accepting applications for funding from developers on projects to convert office buildings into affordable housing. The city’s goals are to improve downtown vitality, make better use of underutilized and vacant commercial office space, and alleviate a housing shortage.
Student Housing | Mar 5, 2023
Calif. governor Gavin Newsom seeks to reform environmental law used to block student housing
California Gov. Gavin Newsom wants to reform a landmark state environmental law that he says was weaponized by wealthy homeowners to block badly needed housing for students at the University of California, Berkeley.

















