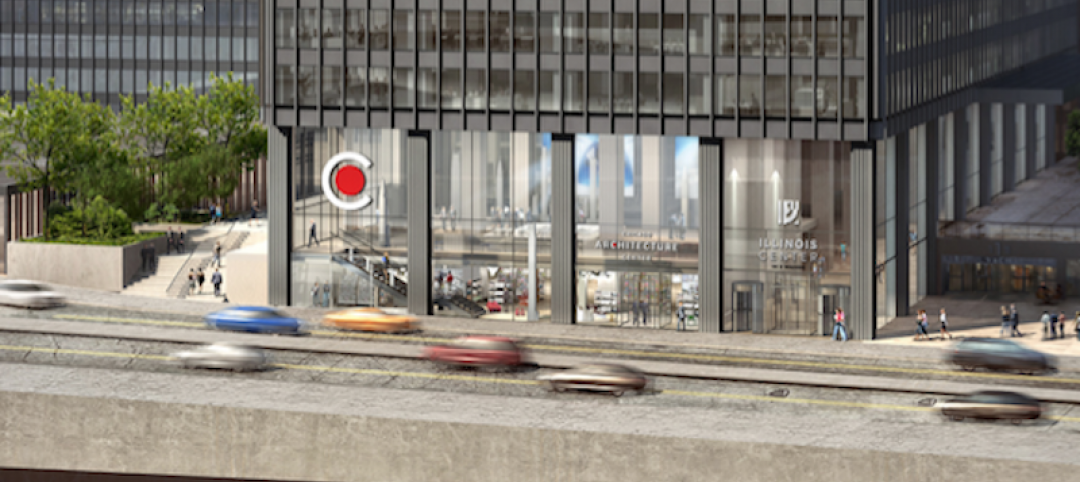The James-Simon-Galerie, the first new building on Berlin’s Museum Island in nearly 100 years, opened to the public on July 13, 2019 and acts as the new entrance building to the island. The building sits at a key location in front of or behind the Neues Museum and Pergamon Museum, complementing the interplay of spatial alignments on the island and reorientating it towards the city.
The project plays an essential role in the Museum Island master plan and links four of the five museums via the Archaeological promenade below ground (the project includes 3 above ground levels, one mezzanine, and two below ground levels). The master plan sets a framework for developing a modern museum complex while preserving the unique historical ensemble, and the James-Simon-Galerie does just that by providing a contemporary aesthetic that blends in with the surrounding museums.
 Upper foyer, main internal staircase. Photo: © Ute Zscharnt for David Chipperfield Architects.
Upper foyer, main internal staircase. Photo: © Ute Zscharnt for David Chipperfield Architects.
The primary façade material is cast stone. An aggregate made of white marble gravel from Saxony lends the entrance building its tonality, integrating it into the diversity of materials on Museum Island. Behind the building's columns, the envelop is glazed, and stabilized by eight-meter-high vertical façade supports, themselves made from glass.
See Also: POST Houston mixed-use development will include a five-acre “skylawn”
Inside, the structure is characterized by textured surfaces, in particular smooth in-situ concrete walls in fair-face concrete and floors made of bright Crailsheim shell limestone. The mezzanine floor and the auditorium have smoked oak parquet flooring. Bronze was used for window profiles, doors and handrails throughout the building. A copper braid was used on selected ceilings, including in the café.
 Plinth and tall colonnade (92 columns). Photo: Photo: © Simon Menges.
Plinth and tall colonnade (92 columns). Photo: Photo: © Simon Menges.
The 10,900-sm building was designed to welcome large numbers of visitors and to house all the facilities required by contemporary museum-goers. The James-Simon-Galerie also includes divisible temporary exhibition space and a 350-seat auditorium. Outside of museum hours, a grand staircase, a terrace with café, and a new courtyard will be accessible to the public.
Revolving doors and draft lobbies help minimize heat loss despite the expected high frequency of visitors. The use of radiant building components implemented in the plant technology of the building uses thermally activated surfaces to cover the base load in heating and cooling, reducing the air volume flows. A thermally active and acoustically absorbent ceiling with a copper mesh cladding, which was used in selected areas, also has a positive effect.
Museum Island has been a UNESCO World Heritage site since 1999 and is visited by about three million people every year.
 Auditorium. Photo: © Ute Zscharnt for David Chipperfield Architects.
Auditorium. Photo: © Ute Zscharnt for David Chipperfield Architects.
 Temporary exhibition space. Photo: © Ute Zscharnt for David Chipperfield Architects.
Temporary exhibition space. Photo: © Ute Zscharnt for David Chipperfield Architects.
 View from Schlossbrücke. Photo: © Ute Zscharnt for David Chipperfield Architects.
View from Schlossbrücke. Photo: © Ute Zscharnt for David Chipperfield Architects.
Related Stories
Museums | Jan 11, 2018
Suzhou Science & Technology Museum will highlight new cultural district in Shishan Park
The 600,000-sf museum will be about 62 miles northwest of Shanghai.
Museums | Dec 12, 2017
History museum embodies the culture of the Oregon coast
The barnlike structure comprises 15,000 sf of space.
Museums | Oct 3, 2017
Denmark’s new LEGO experience hub looks like it’s made out of giant LEGO blocks
The 12,000-sm building is part of Billund, Denmark’s goal to become the ‘Capital for Children.’
Museums | Sep 28, 2017
Tunnel-boring machine will be the centerpiece of a planned 150,000-sf Metro Museum in Wuhan, China
GreenbergFarrow beat out five other design firms for the opportunity to design the museum.
Museums | Sep 15, 2017
Former basketball gym becomes Stanford Athletics ‘Home of Champions’
The Home of Champions uses interactive displays to showcase Stanford’s 126-year history of student athletes.
Museums | Sep 8, 2017
CAF announces plans for 20,000-sf Chicago Architecture Center to be built on East Wacker Drive
The Adrian Smith + Gordon Gill-designed space will open in summer 2018.
Museums | Aug 15, 2017
Underground Railroad Visitor Center tells story of oppression, then freedom
The museum is conceived as a series of abstracted forms made up of two main structures, one administrative and one exhibit.
Museums | Jul 5, 2017
Addition by subtraction: Art Share L.A. renovation strips away its acquired superfluity
The redesign of the 28,000-sf building is prioritizing flexibility, openness, and connectivity.
Building Team Awards | Jun 7, 2017
Rising above adversity: National Museum of African American History and Culture
Gold Award: The Smithsonian Institution’s newest museum is a story of historical and construction resolve.
Architects | Jun 7, 2017
Build your very own version of Frank Lloyd Wright’s Guggenheim Museum with this new LEGO set
744 LEGO bricks are used to recreate the famous Wright design, including the 1992 addition.
















