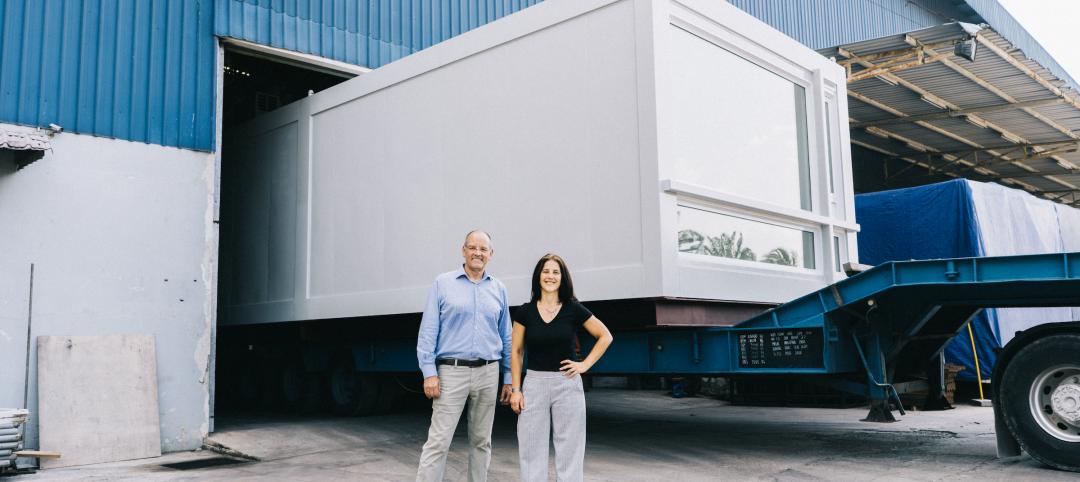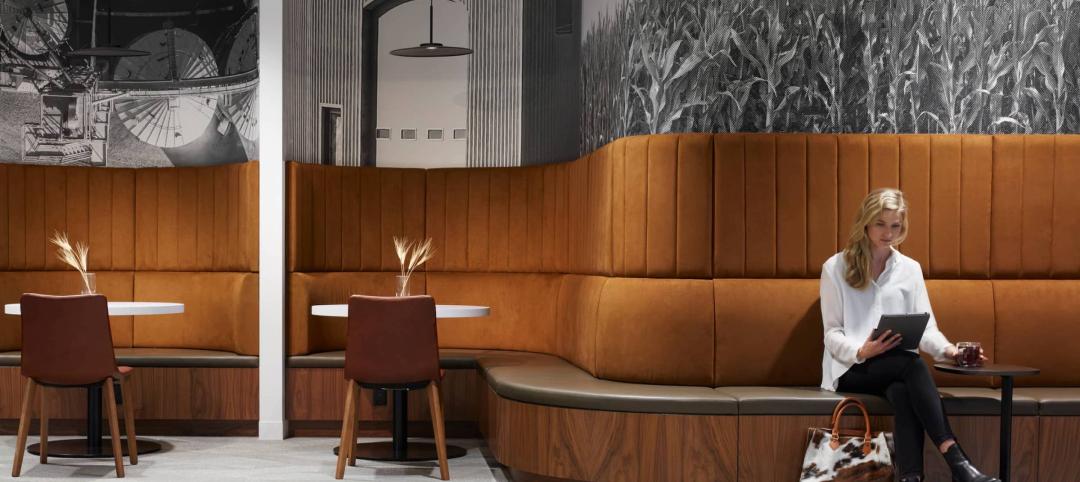From windows that are a cinch to crank open, to extra-wide garages so car doors can swing wide for better access, to walkways with gentle slopes and no curbs for mobility whether on foot or in a wheelchair, the 48 new cottages designed by Bernardon Haber Holloway Architects for Kendal~Crosslands Communities have set a new benchmark in residential architecture for this leader in communities and services for older adults.
Attention was paid to sustainability in Bernardon Haber Holloway’s design of both the buildings and the site. For example, stormwater is percolated back into the ground to recharge the aquifer, and the landscaping is drought-tolerant native plant varieties. The houses have geothermal heating and air conditioning systems which use the earth as a heat source in winter and a heat sink in summer. The cottages are registered with the U.S. Green Building Council with the goals of Gold (for the 38 single-story cottages) and Silver (for the 10 cottages with basements) certifications under USGBC's Kendal Cottages LEED program. The LEED Green Building Rating System is the nationally accepted benchmark for the design, construction, and operation of high performance green buildings.
Design choices also deliberately create a healthful environment, both indoors and out. For example, carpets, paints and flooring materials that emit very low quantities of noxious gases were selected. Physical activity is encouraged by seamless, stepless pathways to the community’s activities center.
The cottages are sited in the rolling terrain so that each one has natural vistas rather than views of adjacent houses, while their overall arrangement has the comfortable feel of a neighborhood.
Five different floor plans range from 1,250 square feet to 3,775 square feet for those with walk-out basements. All have a three-season room, an open-plan kitchen, nine- and ten-foot ceilings, and a garage. Additional sustainability features include high- efficiency appliances, lighting, windows and water heating, and plumbing fixtures that achieve 25 to 30 percent water savings beyond U.S. Environmental Protection Agency requirements. +
Related Stories
Multifamily Housing | Mar 1, 2023
Multifamily construction startup Cassette takes a different approach to modular building
Prefabricated modular design and construction have made notable inroads into such sectors as industrial, residential, hospitality and, more recently, office and healthcare. But Dafna Kaplan thinks that what’s held back the modular building industry from even greater market penetration has been suppliers’ insistence that they do everything: design, manufacture, logistics, land prep, assembly, even onsite construction. Kaplan is CEO and Founder of Cassette, a Los Angeles-based modular building startup.
Airports | Feb 28, 2023
Data visualization: $1 billion earmarked for 2023 airport construction projects
Ninety-nine airports across 47 states and two territories are set to share nearly $1 billion in funding in 2023 from the Federal Aviation Administration. The funding is aimed at help airports of all sizes meet growing air travel demand, with upgrades like larger security checkpoints and more reliable and faster baggage systems.
Seismic Design | Feb 27, 2023
Turkey earthquakes provide lessons for California
Two recent deadly earthquakes in Turkey and Syria offer lessons regarding construction practices and codes for California. Lax building standards were blamed for much of the devastation, including well over 35,000 dead and countless building collapses.
Sports and Recreational Facilities | Feb 27, 2023
New 20,000-seat soccer stadium will anchor neighborhood development in Indianapolis
A new 20,000-seat soccer stadium for United Soccer League’s Indy Eleven will be the centerpiece of a major neighborhood development in Indianapolis. The development will transform the southwest quadrant of downtown Indianapolis by adding more than 600 apartments, 205,000 sf of office space, 197,000 sf for retail space and restaurants, parking garages, a hotel, and public plazas with green space.
Libraries | Feb 26, 2023
A $17 million public library in California replaces one that was damaged in a 2010 earthquake
California’s El Centro community, about two hours east of San Diego, recently opened a new $17 million public library. With design by Ferguson Pape Baldwin Architects and engineering services by Latitude 33 Planning & Engineering, the 19,811-sf building replaces the previous library, which was built in the early 1900s, damaged by a 7.2 earthquake that struck Baja California in 2010, and demolished in 2016.
Architects | Feb 24, 2023
7 takeaways from HKS’s yearlong study on brain health in the workplace
Managing distractions, avoiding multitasking, and cognitive training are key to staff wellbeing and productivity, according to a yearlong study of HKS employees in partnership with the University of Texas at Dallas’ Center for BrainHealth.
University Buildings | Feb 23, 2023
Johns Hopkins shares design for new medical campus building named in honor of Henrietta Lacks
In November, Johns Hopkins University and Johns Hopkins Medicine shared the initial design plans for a campus building project named in honor of Henrietta Lacks, the Baltimore County woman whose cells have advanced medicine around the world. Diagnosed with cervical cancer, Lacks, an African-American mother of five, sought treatment at the Johns Hopkins Hospital in the early 1950s. Named HeLa cells, the cell line that began with Lacks has contributed to numerous medical breakthroughs.
Arenas | Feb 23, 2023
Using data to design the sports venue of the future
Former video game developer Abe Stein and HOK's Bill Johnson discuss how to use data to design stadiums and arenas that keep fans engaged and eager to return.
Multifamily Housing | Feb 21, 2023
Watch: DBA Architects' Bryan Moore talks micro communities and the benefits of walkable neighborhoods
What is a micro-community? Where are they most prevalent? What’s the future for micro communities? These questions (and more) addressed by Bryan Moore, President and CEO of DBA Architects.
Healthcare Facilities | Feb 21, 2023
Cleveland's Glick Center hospital anchors neighborhood revitalization
The newly opened MetroHealth Glick Center in Cleveland, a replacement acute care hospital for MetroHealth, is the centerpiece of a neighborhood revitalization. The eleven-story structure is located within a ‘hospital-in-a-park’ setting that will provide a bucolic space to the community where public green space is lacking. It will connect patients, visitors, and staff to the emotional and physical benefits of nature.

















