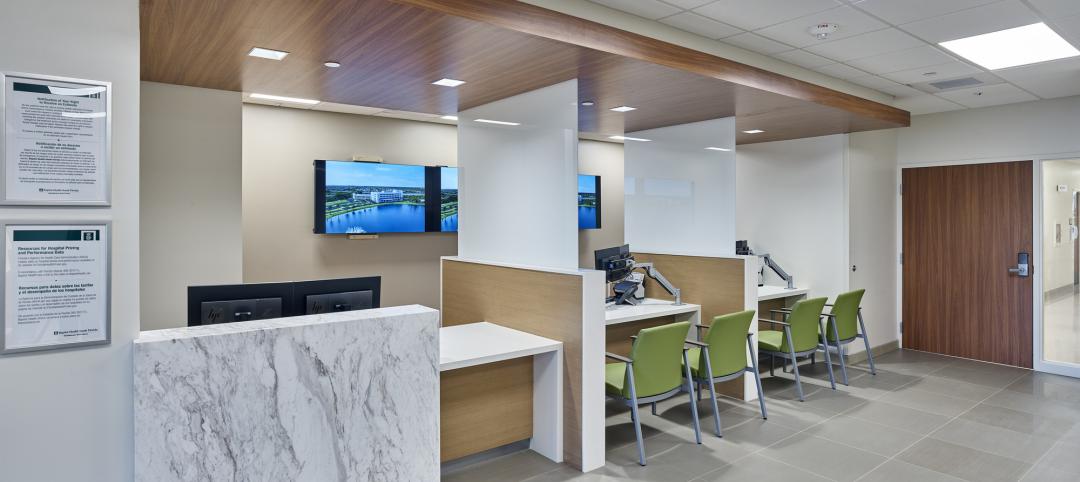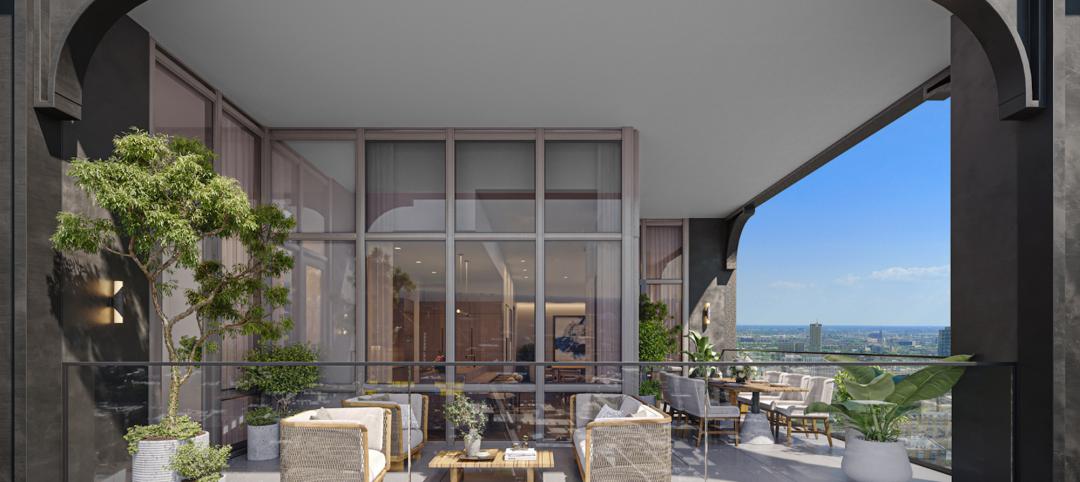From windows that are a cinch to crank open, to extra-wide garages so car doors can swing wide for better access, to walkways with gentle slopes and no curbs for mobility whether on foot or in a wheelchair, the 48 new cottages designed by Bernardon Haber Holloway Architects for Kendal~Crosslands Communities have set a new benchmark in residential architecture for this leader in communities and services for older adults.
Attention was paid to sustainability in Bernardon Haber Holloway’s design of both the buildings and the site. For example, stormwater is percolated back into the ground to recharge the aquifer, and the landscaping is drought-tolerant native plant varieties. The houses have geothermal heating and air conditioning systems which use the earth as a heat source in winter and a heat sink in summer. The cottages are registered with the U.S. Green Building Council with the goals of Gold (for the 38 single-story cottages) and Silver (for the 10 cottages with basements) certifications under USGBC's Kendal Cottages LEED program. The LEED Green Building Rating System is the nationally accepted benchmark for the design, construction, and operation of high performance green buildings.
Design choices also deliberately create a healthful environment, both indoors and out. For example, carpets, paints and flooring materials that emit very low quantities of noxious gases were selected. Physical activity is encouraged by seamless, stepless pathways to the community’s activities center.
The cottages are sited in the rolling terrain so that each one has natural vistas rather than views of adjacent houses, while their overall arrangement has the comfortable feel of a neighborhood.
Five different floor plans range from 1,250 square feet to 3,775 square feet for those with walk-out basements. All have a three-season room, an open-plan kitchen, nine- and ten-foot ceilings, and a garage. Additional sustainability features include high- efficiency appliances, lighting, windows and water heating, and plumbing fixtures that achieve 25 to 30 percent water savings beyond U.S. Environmental Protection Agency requirements. +
Related Stories
Multifamily Housing | Jan 23, 2023
Long Beach, Calif., office tower converted to market rate multifamily housing
A project to convert an underperforming mid-century office tower in Long Beach, Calif., created badly needed market rate housing with a significantly lowered carbon footprint. The adaptive reuse project, composed of 203,177 sf including parking, created 106 apartment units out of a Class B office building that had been vacant for about 10 years.
Sustainability | Jan 23, 2023
How regenerative design is driving AEC industry innovation
HOK's Sean Quinn and Microsoft's JoAnn Garbin discuss the next step of sustainability: regenerative design.
Hospital Design Trends | Jan 19, 2023
Maximizing access for everyone: A closer look at universal design in healthcare facilities
Maria Sanchez, Interior Designer at Gresham Smith, shares how universal design bolsters empathy and equity in healthcare facilities.
AEC Tech | Jan 19, 2023
Data-informed design, with Josh Fritz of LEO A DALY
Joshua Fritz, Leo A Daly's first Data Scientist, discusses how information analysis can improve building project outcomes.
Multifamily Housing | Jan 19, 2023
Chicago multifamily high-rise inspired by industrial infrastructure and L tracks
The recently unveiled design of The Row Fulton Market, a new Chicago high-rise residential building, draws inspiration from industrial infrastructure and L tracks in the historic Fulton Market District neighborhood. The 43-story, 300-unit rental property is in the city’s former meatpacking district, and its glass-and-steel façade reflects the arched support beams of the L tracks.
Urban Planning | Jan 18, 2023
David Adjaye unveils master plan for Cleveland’s Cuyahoga Riverfront
Real estate developer Bedrock and the city of Cleveland recently unveiled a comprehensive Cuyahoga Riverfront master plan that will transform the riverfront. The 15-to-20-year vision will redevelop Tower City Center, and prioritize accessibility, equity, sustainability, and resilience.
Museums | Jan 18, 2023
Building memory: Why interpretive centers matter in an era of social change
The last few years have borne witness to some of the most rapid cultural shifts in our nation’s long history. If the experience has taught us anything, it is that we must find a way to keep our history in view, while also putting it in perspective.
ProConnect Events | Jan 17, 2023
3 ProConnect Single Family events for Home Builders and Product Manufacturers set for 2023
SGC Horizon, parent company of ProBuilder, will present 3 ProConnect Single Family Events this year. At ProConnect Single Family, Home Builders meet in confidential 20-minute sessions with Building Product Manufacturers to discuss upcoming projects, learn about new products, and discover practical solutions to technical problems.
University Buildings | Jan 17, 2023
Texas Christian University breaks ground on medical school for Dallas-Fort Worth region
Texas Christian University (TCU) has broken ground on the Anne Burnett Marion School of Medicine, which aims to help meet the expanding medical needs of the growing Dallas-Fort Worth region.
Green | Jan 17, 2023
Top 10 U.S. states for green building in 2022
The U.S. Green Building Council (USGBC) released its annual ranking of U.S. states leading the way on green building, with Massachusetts topping the list. The USGBC ranking is based on LEED-certified gross square footage per capita over the past year.

















