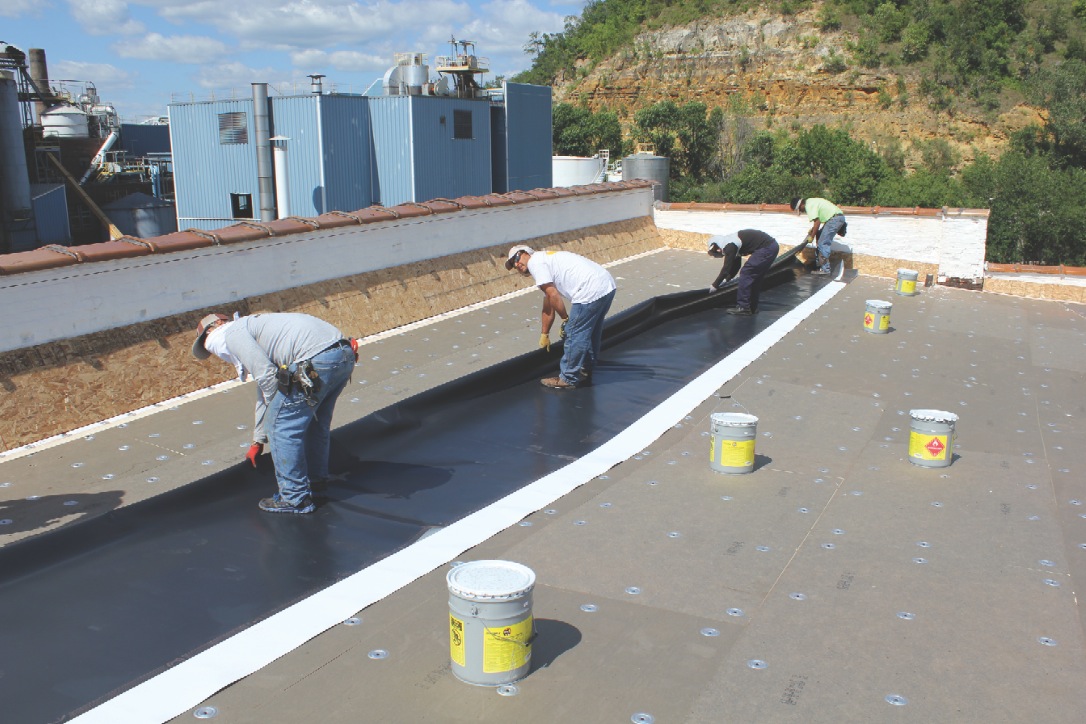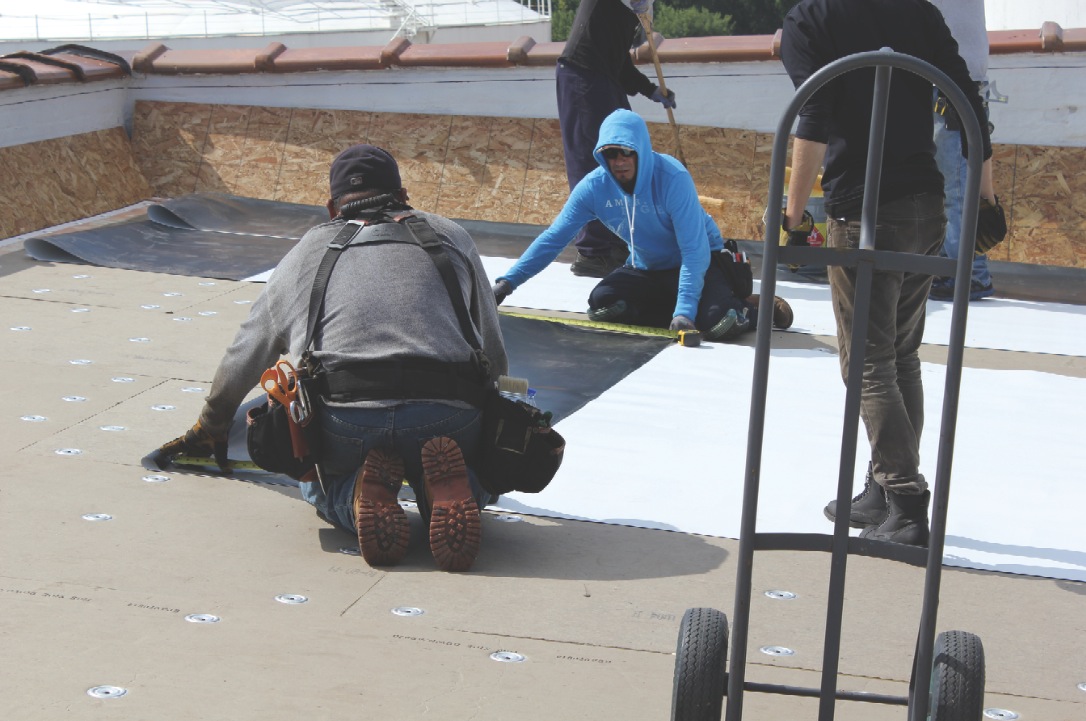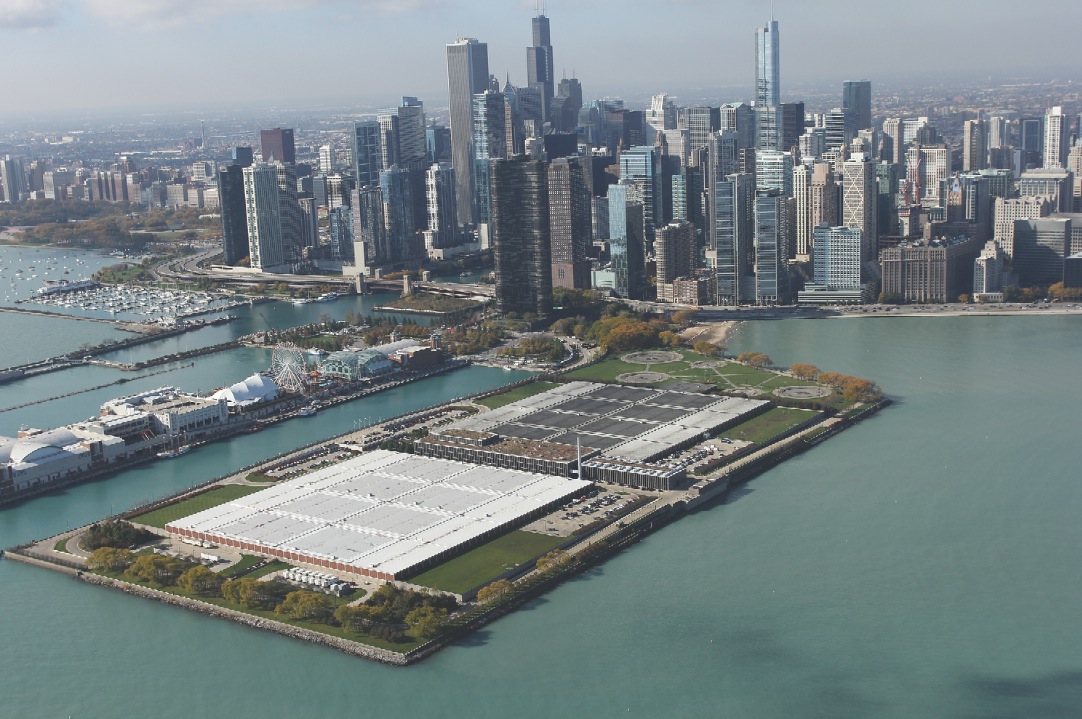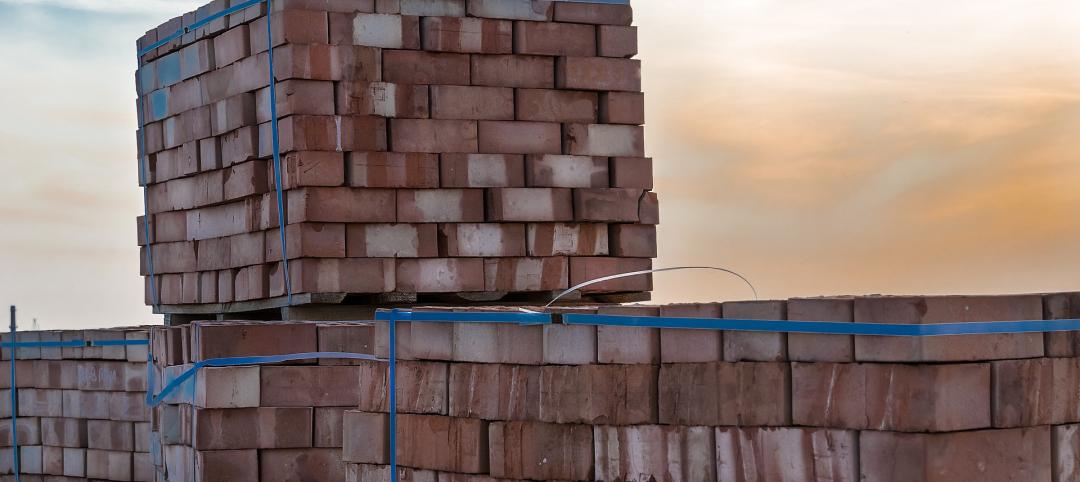Single-ply roof membrane materials are generally employed for low-slope roof geometries. They are delivered as rolls or sheet pieces and fused at the seams by chemicals or heat—or mechanically with tapes or liquid adhesives—to form an uninterrupted pliable covering.
Traditional built-up roofing (BUR) of hot asphalts and felts share the properties of membranes, but the recent focus is on newer, high-performance materials, primarily flexible, single-ply sheets of compounded synthetics. The exposed faces of membrane roof assemblies range from novel synthetic rubbers or thermosets, such as ethylene propylene diene terpolymer (EPDM), to asphaltic products like modified bitumen enhanced with styrene-butadiene-styrene (SBS) or atactic polypropylene (APP) derivatives.
LEARNING OBJECTIVES
After reading this article, you should be able to:
+ DESCRIBE new developments affecting the sustainability of membrane roofing assemblies and products, including durability considerations.
+ UNDERSTAND the basic challenges and solutions for vegetated roofs and photovoltaic installations on membrane roofing systems.
+ LIST the factors affecting the selection and performance of membranes, including “cool roof” and ballast materials.
+ DISCUSS approaches to improving the installation and long-term performance of roofs as air and moisture barriers.
EDITOR’S NOTE
Additional reading is required for this course. To earn 1.0 AIA CES HSW learning units, study the article carefully and take the exam posted at:
www.BDCnetwork.com/RoofMembrane
Another family of thermoplastic materials includes polyvinyl chloride (PVC) and thermoplastic polyolefin (TPO). These product types confer unique performance attributes and system or aesthetic advantages. The materials are all highly resilient, unlike conventional asphaltics that can break down relatively quickly under ultraviolet light.
When considering roof options, design and construction professionals look for resiliency, enhanced durability, and high-quality assemblies. Most single-ply and membrane products are intended for applications that protect against wind-driven rain, hurricane-force winds, drought, hail, other extreme weather events, and intense summer sun. Poor detailing, value engineering, and inexperienced installers can undermine the performance of these roof systems.
By definition, a single ply is one layer. If the ply fails, further harm can follow. So the membrane should be of the best quality possible.
But can roofing be both resilient and affordable? The usual presumption is that the lower the cost of the membrane, the more likely it is to fail. Just as important as cost, says specialty contractor RTN Roofing Systems, are:
- Method of attachment. Is the membrane fully adhered, mechanically attached, or ballasted?
- Reinforcement. Is the membrane reinforced? What kind of reinforcement was specified?
- Seam treatment. Should the roofing be welded, taped, or glued?
- Assembly components. Is the membrane systematically integrated with the roof insulation, air and vapor retarders, and roof decks?
A few of the most resilient materials are high-quality, long-term solutions, where life cycle performance often outweighs higher
first costs.
In the 1990s, thermoplastic polyolefin was hailed as a wonder-plastic. For rooftops, TPO seemed to offer the ideal combination of qualities offered by EPDM and PVC, according to the Single-Ply Roofing Institute: long-term weathering resistance, cold temperature flexibility, tear and puncture resistance, chemical resistance, and heat-seaming capability, not to mention a range of vibrant, preformulated colors that could stand up to the elements.
On the downside, some TPO formulations can exhibit certain problems, such as splitting and crazing along rows of fasteners, accelerated aging along walkpads, and polymer erosion, according to field research by Jeff Evans, RRC, a roofing consultant with Benchmark, Inc. Still, many proponents list high-quality TPO as an excellent full life cycle roof selection, along with EPDM and PVC among single-ply materials.
EPDM has had a successful track record for more than 50 years. EPDM membranes “have a high tensile strength and high elongation when not reinforced—and they are highly flexible and pliable, making them able to accommodate structural movement and high and low temperature thermal stresses,” according to SPRI.
Ballasted applications of EPDM have a long history in the commercial market. Today, gravel ballast and pavers are being combined with planted roof systems to create gardens that reduce heat gain and help manage stormwater flows. Underneath, EPDM membranes offer long-term support for the mix of soils, moisture, weight, and chemicals and caustics that may be used in operations.
PVC roofing is highly resilient and designer-friendly. A common formulation employs PVC with ketone ethylene ester (KEE) to enhance plasticizer performance, keeping the sheets more pliable and durable and helping resist weathering and chemicals that might degrade the sheet product. One new formulation is marketed as KEE HP, an enhancement of the resin modifier now being used by many single-ply brands. According to the manufacturer, Mule-Hide Products, the polymer requires less plasticizing material to make the membrane permanently flexible and reduces plasticizer migration from the membrane.
These improved PVC plies with KEE HP plasticizers retain certain physical attributes for longer periods, including their thermal and chemical resistance, cold-temperature flexibility, and aesthetic presentation. It also gives a longer “window of weldability” for installers, says Mule-Hide, with less of the offensive fuming that may bother building occupants or neighbors.
Some PVC membranes are also reinforced with a strong fabric of fleece, polyester, or other synthetics. One hurdle for PVC—in fact, for any light-colored cool roof—can be accelerated heat aging. This is primarily a concern at curbs, parapets, and other wall interfaces where the roofing ply turns up at the vertical condition, and the concave shape reflects sunlight and increases the roof area’s temperature.
COOL ROOFS GO BEYOND COLOR
Moisture can be a problem for membrane roofing. “Moisture has been condensing under single-ply roofing membranes since the early 1980s,” writes Roofing Contractor columnist Michael Russo (http://bit.ly/1PbYiSg). “Vapor moisture will condense on any cold surface, and lighter-colored membranes do not dissipate this condensed moisture as quickly as a dark-colored membrane.”
Cool-roof technology—the use of light-colored, reflective, and low-emissivity materials and coatings on rooftops to help limit heat production and associated environmental effects—is hardly new, but it entered the U.S. construction lexicon in the 1990s with the introduction of product ratings, notably that of the Cool Roof Rating Council.
CRRC rates products but leaves the definition of “cool” to programs like LEED and code-making bodies, such as California’s Building Energy Efficiency Standard, Title 24, which refers exclusively to CRRC’s rating program. “Most of the time cool roof materials for low-slope roof systems are thought of as those types of products with a solar reflectance index meeting or exceeding the LEED requirement of 78 SRI,” says Michael Giangiacomo, CDT, RRO, Technical Services Manager with manufacturer Flex Membrane International. (SRI value is a function of a material’s solar reflectance and thermal emittance.) “New, approved materials have no problem meeting the SRI requirement but the value will decrease over time as the roof surface becomes contaminated with dirt, pollution, and the like.”
 The Red Wing Shoe reroofing team chose a flexible TPO membrane to ease installation and flashing details, using heat-welded rather than taped seams. Photos: Jennifer Neighbors/Courtesy Mule-Hide Products.
The Red Wing Shoe reroofing team chose a flexible TPO membrane to ease installation and flashing details, using heat-welded rather than taped seams. Photos: Jennifer Neighbors/Courtesy Mule-Hide Products.

All light-colored exposed thermoplastic membranes appear to be reflective, and so may qualify as cool roofing. Yet their reflective performance can degrade over time if the materials are not cleaned and maintained or if they were not formulated properly in the first place. Ballasted applications should offer good performance, but their solar reflectance may be lower.
Some EPDM membranes with white acrylic coatings can offer cool-roof performance. Black EPDM typically contains carbon black to boost UV resistance, while white membranes generally use titanium dioxide for the same purpose. In both cases, the formulations convert UV radiation to heat, protecting the polymer from degradation, according to the EPDM Roofing Association.
For these reasons, sunny days are clearly just as important to roof integrity as rainy ones. In some cases, more massive, denser roof coverings (including planted roofs) can improve building energy performance and reduce local heat-island effects. One seminal multi-year study by André Desjarlais of the U.S. Energy Department’s Oak Ridge National Laboratory and SPRI compared the energy-efficiency benefits of ballasted roofs with products officially rated as “cool roofs” by various authorities at the time. Comparing different weightings of ballasted roofs and a paver system along with black-membrane and white-membrane control samples, the research team found that mass, not solar reflectance, was the controlling parameter for overall energy performance in the test subjects.
The heaviest ballast system and the paver assembly tested had identical densities of 23.5 lb/sf, but their solar reflectances were very different: 0.22 for the ballast, 0.55 for the pavers. In spite of this difference, the two systems offered similar thermal performance—proving that mass matters. “After less than two years of exposure, the medium and heavy ballast, along with the paver systems, have peak heat flows that are lower than the white membrane roof,” said the ORNL/SPRI study. “This suggests they are as effective as white-membrane roofs in mitigating peak energy demand. In addition, their yearly energy usage is lower than the white-membrane roof, indicating that equal total energy savings can also be obtained with roofing systems that have ‘mass.’”
Not all roofs can have ballast or concrete slabs or other massive constituents, so maintaining and enhancing their solar reflectance and thermal emittance over time may be essential to optimizing the performance of existing buildings. Reroofing is an option, but it may not be the most cost-effective or environmentally friendly alternative, since a tear-off can add tons of roofing materials to a landfill.
ROOF RESTORATION AND NET-ZERO
One alternative to reroofing is roof restoration, which uses a suite of techniques and coating products to renew such membranes as asphalt, modified bitumen, TPO, PVC, and EPDM, often improving their solar reflective qualities and moisture performance in the process. In one novel technique, the substrates are cleaned and prepared for primers that boost the adhesion of a top coat, typically with a specialized primer for TPO membranes and an epoxy for built-up, modified bitumen, EPDM, PVC, metal, concrete, and aluminum-coated roof systems. (Epoxies are also used for any areas subject to ponding water.) Next, a sealant, such as a multipurpose silicone, is applied, with reinforcement fabric where repairs are required. This is followed by as many as three topcoats: a white or gray silicone roof coating and specialized silicones for masonry walls and parapets as well as skylights.
In some cases, there is no choice but to reroof. One such example was Chicago’s Jardine Water Purification Plant, near Navy Pier. Trinity Roofing Service removed 6,100 tons of graveled coal-tar pitch from the 50-year-old, 10.3-acre roof. The roofing contractor replaced it with a new membrane roofing system consisting of 66 different precast members weighing up to 500 pounds each, with backer rod to treat the slab joints, covered with a 90 mil KEE thermoplastic membrane installed in hot asphalt onto a BUR assembly.
For the plant’s head office buildng, a team led by HDR Engineering and contractor F.H. Paschen added a planted roof system. The dual reroofing project significantly reduced the heat gain of the building, according to the project managers.
Whether in new construction or reroofing, Building Teams are considering the option of adding solar photovoltaic systems to help offset energy use or create net-zero or net-positive energy. PV installations create a special burden for whatever roofing systems they stand upon, not just single-ply products or membrane materials.
Most roofing membrane manufacturers have adopted approved or recommended installation methods for warranted roof systems employing PVs. SPRI and the National Roofing Contractors Association have been busy updating their own technical bulletins to improve the safety and resiliency of roof-mounted PV systems and their host roofs.
 The 10.3-acre reroofing of Chicago’s Jardine Water Filtration Plant replaced a 50-year-old tar pitch roof with gravel ballast and 712,000 board-feet of two-inch cellular glass insulation atop 30,000 precast concrete roof channels, capped with KEE thermoplastic membrane. Photo: Courtesy Flex Membrane International Corp.
The 10.3-acre reroofing of Chicago’s Jardine Water Filtration Plant replaced a 50-year-old tar pitch roof with gravel ballast and 712,000 board-feet of two-inch cellular glass insulation atop 30,000 precast concrete roof channels, capped with KEE thermoplastic membrane. Photo: Courtesy Flex Membrane International Corp.
FM Global’s LPDS 1-15, “Roof Mounted Solar Photovoltaic Panels,” focuses on drainage and proper slope—a minimum of 1/4 inch per foot—plus wind resistance, fire exposure, gravity loads, hail, and seismic events. Building owners can also benefit from FM Global’s detailed advice on operations and maintenance of such systems.
Three types of mounting systems can fix commercial PV arrays to racking systems on low-slope roofs, including those finished with membrane:
- Ballasted. Here, the PV array rests on a racking system held in place by the weight of the array itself, its support members, and ballast, such as slab masonry or plate steel. No penetrations are required. However, the potential for wind uplift might constrain the angle of the solar panels. Designers should consult with the structural engineer and the original roofing vendor and contractor ahead of such installations, mainly due to the added dead load on the existing roof and the potential to damage the membrane.
- Mechanically attached. With penetrations for structural connections to roof decks or framing members such as steel trusses, attached PV racking systems can be held by welded or screwed standoffs, and may have integral roof curbs or a metal grid to support the system. Mechanically attached racking systems don’t add as much dead load as ballasted systems, and arrays can be tilted as needed for optimum exposure to the sun. They also can be designed to be level, rather than to follow the roof slope.
- Hybrid. A system where the solar array’s racking has minor connections to the building structure and some ballasting. These racking systems reduce the number of penetrations, and the proportion of penetrations to ballast can be fine-tuned to best meet the need.
“One of the biggest concerns for manufacturers is the installation of PV arrays with ballasted racking,” says Flex Membrane’s Giangiacomo. “It is very difficult to determine how these ballasted rack mounts have been tested regarding wind uplift resistance.” He recommends that manufacturers require that any PV array on a ballasted rack mount equal or exceed the wind uplift resistance rating for the roof system. Experts agree that, despite their ballast or overburden, heavy rack systems eventually do move around and can take the roofing membrane along with the racks.
BETTER INSTALLATION, BETTER PERFORMANCE
The wind uplift rating of new single-ply roofing systems may be among the success stories for the industry: they stay in place longer and resist high winds better than ever before. Single-ply and other membrane roofing systems are also performing well as a moisture barrier and secondarily as part of an air barrier system.
Essential to these matters is proper design, specification, and installation. Roofing Contractor’s Russo states, “It is the responsibility of the architect to properly design the roofing system to minimize moisture condensation, either through the use of a vapor retarder or through the use of two layers of insulation and staggering the joints to make it more difficult for moisture [from condensation] to reach the underside of the roof membrane.”
To distinguish the functions of the membrane roof, Flex Membrane’s Giangiacomo offers these definitions: When the building envelope design professional determines their need, vapor retarders are used to prevent interior moisture from migrating into the roof system and being allowed to condense, causing moisture to enter the building or damage components of the roof system, says Giangiacomo. Air barriers are used to prevent air leakage as a result of air-pressure differential across the building envelope.
Vapor retarders are tested for moisture permeance to the standard ASTM E96 and given classifications ranging from Class I (0.1 perms or less) to Class III (up to 10 perms). Most roofing membranes would meet the Class I standard. Air barrier materials are tested for air permeance in accordance with ASTM E-2178. Most roofing membranes would meet these standards. Any given membrane’s effectiveness is ultimately tested as part of the whole-building air-barrier system’s resistance to leakage, using the protocol ASTM E779.
One major concern for roofing experts is where the vapor retarder or air barrier products interface. Leakage of air or moisture where the two products come together can be difficult to address after the fact, so attention to design detailing and the as-built installation is required.
Fortunately, installation is getting faster and more accurate, leading to more-resilient building envelopes. Many roofing contractors say more-flexible materials, such as PVC, are making installation easier. Another is the use of wider roll materials, which require fewer seams and adjustments. Typical offerings for a thermoplastic single-ply range from four feet to 12 feet in width.
When it comes to mechanically attaching thermoplastic membrane roofs, the use of induction welding handles the connections through the membrane (without penetrating it) to a specially coated plate fastened to the structural deck. In this way, the fastening system preserves the integrity of the ply and ensures that the fastener load is distributed evenly across the entire roof area, rather than concentrated in straight rows along the membrane seams.
There are three types of installation options for single-ply products to choose from: 1) adhered, using special glues to substrate boards mechanically fastened or adhered to the deck; 2) mechanically attached, using purpose-designed membrane plates and fasteners; and 3) ballasted, where the membrane is held in place by paver blocks, rounded gravel, or another type of overburden. As a rule thermoset membrane seams are formed by gluing or taping, while seams in thermoplastic membranes are typically hot-air welded.
While both thermoset and thermoplastic sheets are strong and resilient materials, they require inspections and may need to be replaced at some point—usually more than once during the life of a 50-year building. As SPRI reports, “Due to the variety of conditions and circumstances that exist, no guarantee of length of life of any roofing product can be made.”
But statistical and anecdotal evidence shows that quality roof membranes, properly installed and maintained, can perform for decades, thanks to the high level of quality control during the manufacture of flexible membranes, in high-tech factories with rigorous tolerances designed to ensure roof-quality performance.
Related Stories
75 Top Building Products | Apr 22, 2024
Enter today! BD+C's 75 Top Building Products for 2024
BD+C editors are now accepting submissions for the annual 75 Top Building Products awards. The winners will be featured in the November/December 2024 issue of Building Design+Construction.
Standards | Apr 22, 2024
Design guide offers details on rain loads and ponding on roofs
The American Institute of Steel Construction and the Steel Joist Institute recently released a comprehensive roof design guide addressing rain loads and ponding. Design Guide 40, Rain Loads and Ponding provides guidance for designing roof systems to avoid or resist water accumulation and any resulting instability.
Roofing | Jan 8, 2024
Researchers devise adaptive roof tile concept that adjusts to ambient temperatures
Scientists at the University of California Santa Barbara published a paper that proposes adaptive roof tile technology that can adjust to ambient temperatures. Using a wax motor, tiles could switch from a heating or cooling state enabling savings on heating and cooling costs.
75 Top Building Products | Dec 13, 2023
75 top building products for 2023
From a bladeless rooftop wind energy system, to a troffer light fixture with built-in continuous visible light disinfection, innovation is plentiful in Building Design+Construction's annual 75 Top Products report.
Metals | Sep 11, 2023
Best practices guide for air leakage testing for metal building systems released
The Metal Building Manufacturers Association (MBMA) released a new guidebook, Metal Building Systems - Best Practices to Comply with Whole-Building Air Leakage Testing Requirements.
Sponsored | Fire and Life Safety | Jul 12, 2023
Fire safety considerations for cantilevered buildings [AIA course]
Bold cantilevered designs are prevalent today, as developers and architects strive to maximize space, views, and natural light in buildings. Cantilevered structures, however, present a host of challenges for building teams, according to José R. Rivera, PE, Associate Principal and Director of Plumbing and Fire Protection with Lilker.
Building Materials | Jun 14, 2023
Construction input prices fall 0.6% in May 2023
Construction input prices fell 0.6% in May compared to the previous month, according to an Associated Builders and Contractors analysis of the U.S. Bureau of Labor Statistics’ Producer Price Index data released today. Nonresidential construction input prices declined 0.5% for the month.
Sponsored | Building Enclosure Systems | May 16, 2023
4 steps to a better building enclosure
Dividing the outside environment from the interior, the building enclosure is one of the most important parts of the structure. The enclosure not only defines the building’s aesthetic, but also protects occupants from the elements and facilitates a comfortable, controlled climate. With dozens of components comprising the exterior assemblies, from foundation to cladding to roof, figuring out which concerns to address first can be daunting.
Codes | Mar 2, 2023
Biden Administration’s proposed building materials rules increase domestic requirements
The Biden Administration’s proposal on building materials rules used on federal construction and federally funded state and local buildings would significantly boost the made-in-America mandate. In the past, products could qualify as domestically made if at least 55% of the value of their components were from the U.S.
AEC Innovators | Feb 28, 2023
Meet the 'urban miner' who is rethinking how we deconstruct and reuse buildings
New Horizon Urban Mining, a demolition firm in the Netherlands, has hitched its business model to construction materials recycling. It's plan: deconstruct buildings and infrastructure and sell the building products for reuse in new construction. New Horizon and its Founder Michel Baars have been named 2023 AEC Innovators by Building Design+Construction editors.


![Better membranes, better roofing [AIA course] Better membranes, better roofing [AIA course]](/sites/default/files/Screen%20Shot%202016-02-24%20at%2010.47.03%20AM.jpg)














