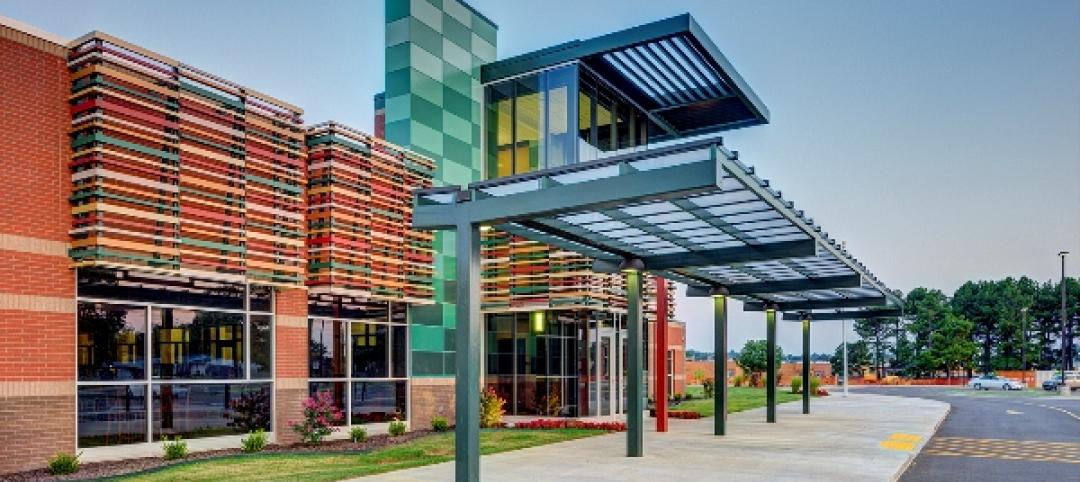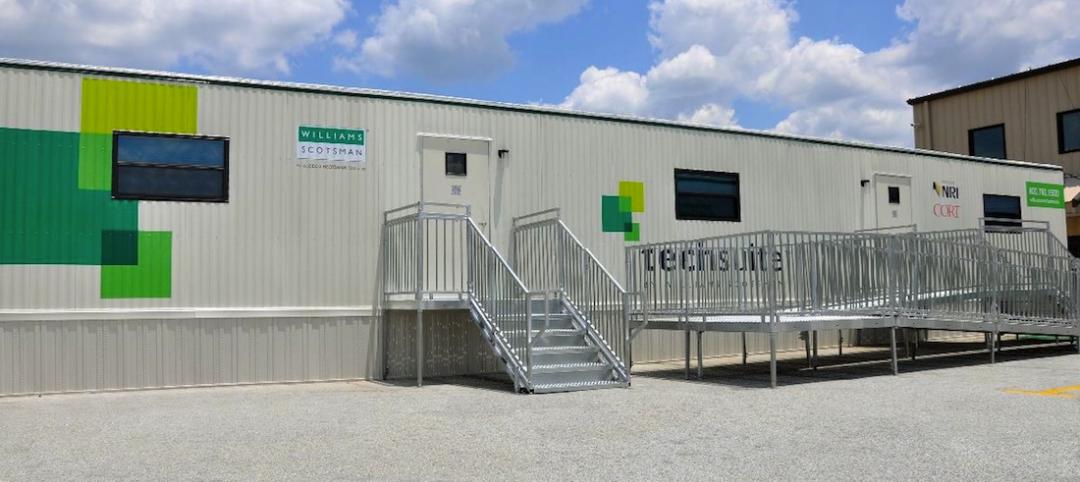Making Veterans Administration healthcare projects “better planned, better delivered” is the new goal of the VA’s Office of Construction and Facilities Management, according to Executive Director Stella S. Fiotes, AIA.
CFM plans, designs, and constructs (with the help of private-sector AEC consultants, of course) all VA projects greater than $10 million in value. The office has responsibility for design construction standards, sustainability, seismic corrections, historic preservation, and physical security.
The VA has a massive portfolio—151 hospitals, 827 community-based outpatient clinics, and 300 veterans’ centers, Fiotes told attendees at the recent American College of Healthcare Architects/AIA Academy of Architecture for Health (ACHA/AAH) Summer Leadership Summit in Chicago. Nearly two-thirds of its facilities are more than 60 years old, and 30% have a historic designation or could qualify for one.Fiotes said the VA is in the midst of a major policy shift, from “figuring out what’s broken and fixing it as much as possible”—a strictly brick-and-mortar approach—to “figuring out what services veterans need and adapting service-delivery models, facilities, and funding distribution to better meet those needs.”
The new policy, known as VA Facilities Management Integrated Planning, is directed at addressing such concerns as the need to right-size facilities based not only on where veterans are today, but where they’ll be in the future, given that many older veterans are expected to move to the warmer regions of the U.S.
Fiotes said the VA is also looking to forge affiliations with public agencies, universities, and healthcare organizations as a way to stretch its capital investment budget. Serving the healthcare needs of veterans in rural areas remains a persistent concern, she said, as does the need for the VA to promote wellness and disease prevention for its clients.
Another major initiative: the Patient-Aligned Care Team. “Primary care is the foundation of VA healthcare delivery,” said Fiotes. PACT is designed to provide “one-stop” patient-centered care through coordinated “teamlets” consisting of a physician, a nurse, an LPN or technician, and a clerk, along with a clinical pharmacist, a dietitian, and a social worker. “No clinics have been designed based on this model, but we’re working on it,” said Fiotes. “We believe they can save 15-20% on costs.”
As for sustainability, Fiotes said all VA projects must earn at least LEED Silver or two Green Globes; every project is evaluated for the feasibility of using renewable energy. Structural resilience, particularly against the threat of rising sea levels or a tsunami, has become a priority as well.
Eight major VA projects—in Las Vegas, Milwaukee, Pittsburgh, San Antonio, San Diego, Cape Coral, Fla., and two in Biloxi, Miss.—will undergo post-occupancy evaluation this fiscal year to determine how well the buildings are meeting the needs of veterans and healthcare providers. Starting in FY 2014, all major projects will experience POEs within 18-24 months of occupancy.
Two innovation programs—selected from over 450 suggestions from Veterans Health Administration employees—are under way: the development of standardized designs for outpatient clinics, and research on making wayfinding in VA facilities consistent across the board.
Fiotes ended her talk to ACHA/AAH attendees on a tempting note: “We have over $6 billion in projects that have been identified and need to be acted on.”
Read our full report from the ACHA/AAH Summit.
Related Stories
| Nov 17, 2014
Mastering natural ventilation: 5 crucial lessons from design experts
By harnessing natural ventilation, Building Teams can achieve a tremendous reduction in energy use and increase in occupant comfort. Engineers from SOM offer lessons from the firm’s recent work.
| Nov 14, 2014
Bjarke Ingels unveils master plan for Smithsonian's south mall campus
The centerpiece of the proposed plan is the revitalization of the iconic Smithsonian castle.
| Nov 14, 2014
Haskell acquires FreemanWhite, strengthens healthcare design-build business
The combination expands Haskell’s geographic presence by adding FreemanWhite’s offices in Chicago, Charlotte, Nashville, and San Diego. FreemanWhite will retain its name and brand.
| Nov 14, 2014
What college students want in their living spaces
In a recent workshop with 62 college students, architects from Little explored the changing habits and preferences of today's students, and how those changes affect their living spaces.
| Nov 14, 2014
JetBlue opens Gensler-designed International Concourse at JFK
The 175,000-sf extension includes the conversion of three existing gates to international swing gates, and the addition of three new international swing gates.
Sponsored | | Nov 12, 2014
Eye-popping façade highlights renovation, addition at Chaffin Junior High School
The new distinctive main entrance accentuates the public face of the school with an aluminum tube “baguette” system.
| Nov 12, 2014
Collaboration as competitive advantage
A collaborative planning and design process may seem like a common-sense goal, but the concept can be a challenge to achieve in the fragmented AEC industry. SPONSORED BLOG
Sponsored | | Nov 12, 2014
Williams Scotsman plugs into the jobsite
Many of our customers conduct important business from their temporary modular jobsite office and most require access to technology to get their job done effectively and efficiently. SPONSORED CONTENT
| Nov 12, 2014
Chesapeake Bay Foundation completes uber-green Brock Environmental Center, targets Living Building certification
More than a decade after opening its groundbreaking Philip Merrill Environmental Center, the group is back at it with a structure designed to be net-zero water, net-zero energy, and net-zero waste.
| Nov 12, 2014
Refocusing the shifted line
A recent trend in the practice of architecture that I’ve been noticing is the blurring of responsibility between design and construction coordination. I’m not sure why this trend began, but the subject is worth exploring, writes FXFOWLE's Mark Nusbaum.

















