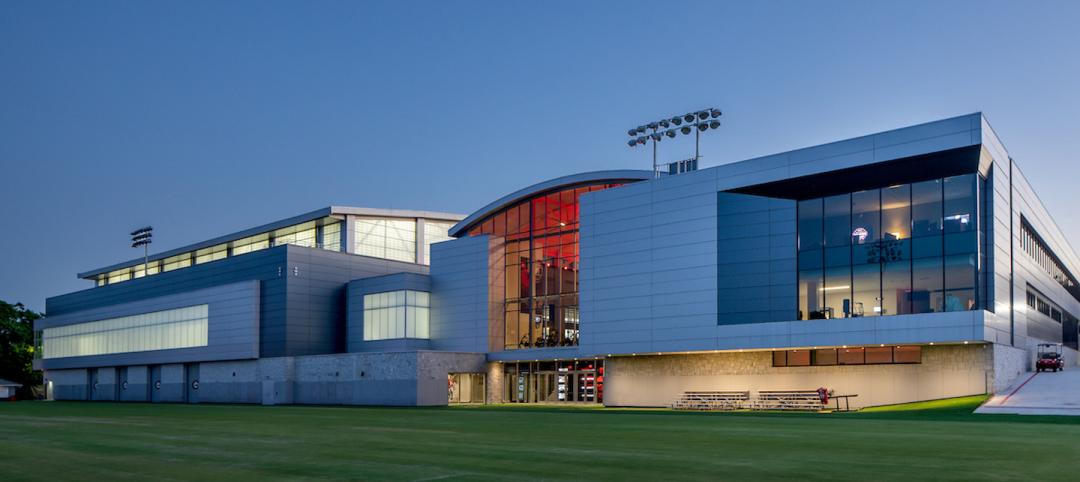Johnson Favaro has created a comprehensive master plan that will transform the 17-acre La Cienega Park and Recreation Complex in Beverly Hills. The master plan includes an indoor recreation center, an indoor tennis center, an outdoor aquatics center, a community center, a pre-school, and 12-acres of baseball fields and open park space.
The new 30,000-sf recreation facility will house 3 indoor basketball courts, an aquatic center with a fitness pool and a family pool, and 16 tennis courts (eight will be indoors and eight will be outdoors). The 25,000-sf community center will include a multipurpose room, six classrooms, an art studio, a teen center, and a dance studio.

The community and recreation space will all be located on the west side of La Cienega Boulevard, opening up 10 acres of park space on the east side. Six of the 10 acres will be dedicated to softball and baseball fields, while the other four will accommodate playgrounds, a jogging path, and unprogrammed open space.
See Also: Real estate learns to share
The east and west sides of the park will be united via an elevated platform built over La Cienega Boulevard. Most of the platform will be covered in grass and landscape. Trees and new landscaping will also be installed on both sides of La Cienega Boulevard to create a more welcoming threshold of entry for vehicles approaching from the south.
The revitalization plan will also incorporate above and below grade parking for 600 vehicles. A sub-regional storm water retention facility will be built below the ball fields. Construction of the first phase is projected to begin in 2021 with completion slated for 2023.
Related Stories
Multifamily Housing | Aug 3, 2022
7 tips for designing fitness studios in multifamily housing developments
Cortland’s Karl Smith, aka “Dr Fitness,” offers advice on how to design and operate new and renovated gyms in apartment communities.
Reconstruction & Renovation | Aug 3, 2022
Chicago proposes three options for Soldier Field renovation including domed stadium
The City of Chicago recently announced design concepts for renovations to Soldier Field, the home of the NFL’s Chicago Bears.
Headquarters | Jun 21, 2022
Walmart combines fitness and wellness in associates’ center that’s part of its new Home Office plan
Duda | Paine’s design leads visitors on a “journey.”
Sports and Recreational Facilities | Jun 17, 2022
U. of Georgia football facility expansion provides three floors for high-performance training
A major expansion of the University of Georgia’s football training facility has been completed.
Building Team | Jun 14, 2022
Thinking beyond the stadium: the future of district development
Traditional sports and entertainment venues are fading as teams and entertainment entities strive to move toward more diversified entertainment districts.
Acoustic Panels | Jun 9, 2022
A fitness center renovation in Calgary focuses on tamping the building’s sound and vibration
Bold Interior Design chose as its solution a lighting/acoustical panel combination.
Sports and Recreational Facilities | May 26, 2022
WNBA practice facility will offer training opportunities for female athletes and youth
The Seattle Storm’s Center for Basketball Performance will feature amenities for community youth, including basketball courts, a nutrition center, and strength and conditioning training spaces.
Sports and Recreational Facilities | May 19, 2022
Northern Arizona University opens a new training center for its student athletes
In Flagstaff, Ariz. Northern Arizona University (NAU) has opened its new Student-Athlete High Performance Center.
University Buildings | May 9, 2022
An athletic center accentuates a college’s transformation
Modern design and a student health center distinguish the new addition at The University of Saint Joseph in Connecticut.
Sponsored | BD+C University Course | May 3, 2022
For glass openings, how big is too big?
Advances in glazing materials and glass building systems offer a seemingly unlimited horizon for not only glass performance, but also for the size and extent of these light, transparent forms. Both for enclosures and for indoor environments, novel products and assemblies allow for more glass and less opaque structure—often in places that previously limited their use.

















