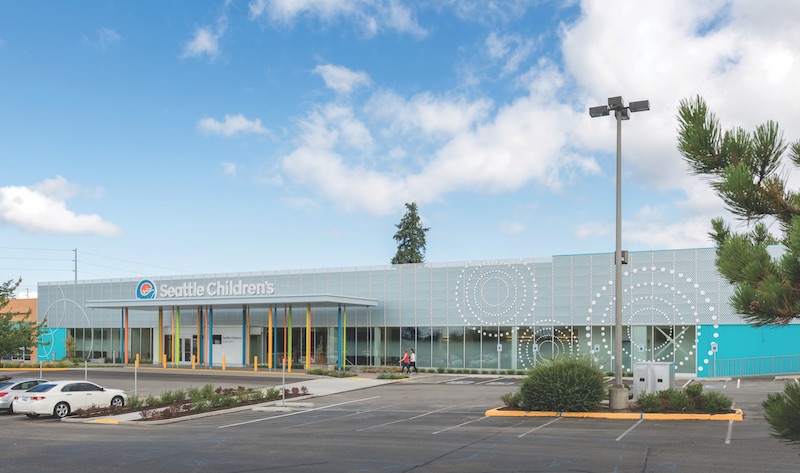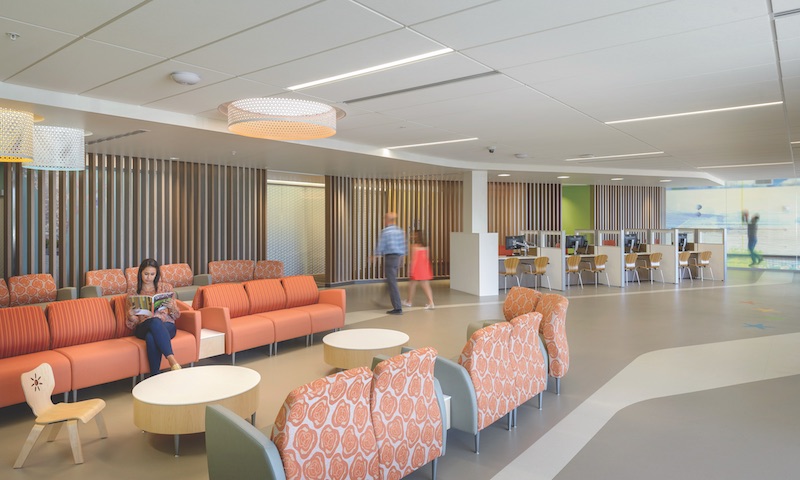A major trend in the healthcare sector is for hospitals to bring their outpatient services closer to the communities and patients they serve.
Seattle Children’s Hospital, one of the nation’s leading pediatric hospitals, has embraced the idea of opening preventive-care clinics throughout the greater Puget Sound area. In 2013, the opportunity arose to adapt a 37,000-sf former Circuit City in Federal Way, Wash., 45 miles south of the hospital’s Bellevue home base.
The hospital was attracted to the big box’s footprint: one level with wide spans between structural columns, which would facilitate a floor plan with open, flexible workspaces and modules that could incorporate labs, X-ray, ultrasound, pharmacy, and rehab therapy functions. Another bonus: the cost of adapting the big box and assuming a 20-year lease would be less expensive than leasing a medical office building in the same market.
This project could also serve as a prototype for clinics the hospital might open in other South Puget Sound markets.
“Seattle Children’s hospital is a beautiful example of adaptive reuse,” says Edoarda Corradi Dell’Acqua, Adjunct Professor at the Illinois Institute of Technology and a Reconstruction Awards Judge. “The project took advantage of the architectural and structural characteristics of the existing retail building; its location in a strip mall provides access, parking, and visibility. Furthermore, the tall ceilings and wide spaces allowed for flexible design and layout.”
The Circuit City building wasn’t exactly ideal for conversion to a healthcare facility. The hospital and its Building Team needed to come up with innovative solutions to adapt and upgrade this building, all within a 14-month construction schedule.
The client and design team, along with consultants, the contractor, manufacturers, and the city of Federal Way, engaged in 13 integrated design events to determine the best course of action to minimize waste and improve efficiency and patient outcomes. The design events advanced wider decisions, too, about the planning and program, which includes three standardized clinical modules consisting of 10 exam rooms and a team room per work area.
The most nettlesome problem was the existing building’s inability to support the mechanical and electrical improvements needed for the clinic. The solution: build an interior frame within the building so that the HVAC and electrical equipment could be installed on top of the framing. The framing also lowered the ceiling height to a more patient-friendly 10 feet, from 25 feet.
 Seattle Children’s Hospital adapted a former Circuit City, its first foray into adaptive reuse for clinic development. The reuse leveraged the retail strip’s existing parking lot and proximity to shopping destinations. ZGF Architects led 13 integrated planning meetings with the client, the city, product manufacturers, and other firms on the Building Team. Courtesy of Aaron Leitz.
Seattle Children’s Hospital adapted a former Circuit City, its first foray into adaptive reuse for clinic development. The reuse leveraged the retail strip’s existing parking lot and proximity to shopping destinations. ZGF Architects led 13 integrated planning meetings with the client, the city, product manufacturers, and other firms on the Building Team. Courtesy of Aaron Leitz.
A section was left at 16 feet high for an indoor basketball court used for pediatric orthopedic therapy and sports medicine.
The internal framing required that the building envelope be brought up to code for a healthcare facility. A seismic retrofit was conducted, with structural improvements made to existing columns.
Environmental abatement wasn’t necessary. But the hospital still decided to create a system that allows for continuous monitoring of air quality. A series of pipes was installed within a bed of gravel beneath the floor slab. The pipes run through a cavity between the ceiling and the roof, and the testing mechanism monitors the air coming from the pipes.
The client and Building Team built in more time to explore and consider design and construction options. The team also had the time to confer with the city about permits, planning, and Federal Way’s economic development goals.
Planning meetings among designers, vendors, and the contractor resolved issues for the execution of the building’s design. These meetings were particularly useful in expediting the design of the building skin.
“We brought everyone in early and allowed the sub to be an active participant to finalize the design aspects,” recalls John Schuh, Vice President with Aldrich & Associate, the project’s general contractor.
Streamlining processes and collaboration helped shave $400,000 off the overall project’s cost. Since this facility opened, the clinic has reported two major practice flow improvements: the elimination of duplicate medical records collection, and better communication of return patient visits between physicians and the reception staff.

An internal building frame provided a structural backbone from which mechanical and electrical systems could be suspended. The framing supports the column-free spans that lowered the 25-foot ceiling height to 10 feet for a more appropriate visitor and patient experience. Courtesy of Aaron Leitz.
PROJECT SUMMARY
Gold Award Winner
Seattle Children’s Hospital South Clinic | Federal Way, Wash.
Building Team: ZGF Architects (submitting firm, architect); Seattle Children’s Hospital (owner/developer); Coughlin Porter Lundeen (SE); Affiliated Engineers (MP and fire protection project manager); Stantec (electrical engineer), Owners Project Resources (CM); Aldrich & Associates (GC).
Details: 37,000 sf. Construction time: August 2014 to June 2015. Construction cost: Confidential. Delivery method: Design-bid-build (GC-CM).
Related Stories
Reconstruction Awards | Nov 12, 2018
Cincinnati Music Hall: Saving a cultural anchor
Cincinnati uses ‘skillful triage’ to bring its endangered Music Hall up to date.
Reconstruction Awards | Dec 1, 2017
Rescue mission: Historic movie palace is now the centerpiece of Baltimore’s burgeoning arts hub
In restoring the theater, the design team employed what it calls a “rescued ruin” preservation approach.
Reconstruction Awards | Dec 1, 2017
Gothic revival: The nation’s first residential college is meticulously restored
This project involved the renovation and restoration of the 57,000-sf hall, and the construction of a 4,200-sf addition.
Reconstruction Awards | Dec 1, 2017
Rockefeller remake: Iconic New York tower is modernized for its next life
To make way for new ground-floor retail and a more dramatic entrance and lobby, the team removed four columns at the ground floor.
Reconstruction Awards | Nov 30, 2017
BD+C's 2017 Reconstruction Award Winners
Provo City Center Temple, the Union Trust Building, and the General Motors Factory One are just a few of the projects recognized as 2017 Reconstruction Award winners.
Reconstruction Awards | Nov 29, 2017
College credit: Historic rehab saves 50% on energy costs
The project team conducted surveys of students, faculty, and staff to get their input.
Reconstruction Awards | Nov 29, 2017
Amazing grace: Renovation turns a church into elegant condos
The windows became The Sanctuary’s chief sales edge.
Reconstruction Awards | Nov 28, 2017
Broadway melody: Glass walls set just the right tone for a historic lobby in Lower Manhattan
The adaptation of the 45,000-sf neoclassical lobby at 195 Broadway created three retail spaces and a public walkway.
Reconstruction Awards | Nov 27, 2017
Higher education: The rebirth of a Washington, D.C., high school
The project team, led by architect Perkins Eastman, restored the original cupola.
Reconstruction Awards | Nov 27, 2017
Bank statement: A project team saves a historic bank, yielding 100% leaseup for the developer
The project team had to fix poor renovations made in the ’50s.

















