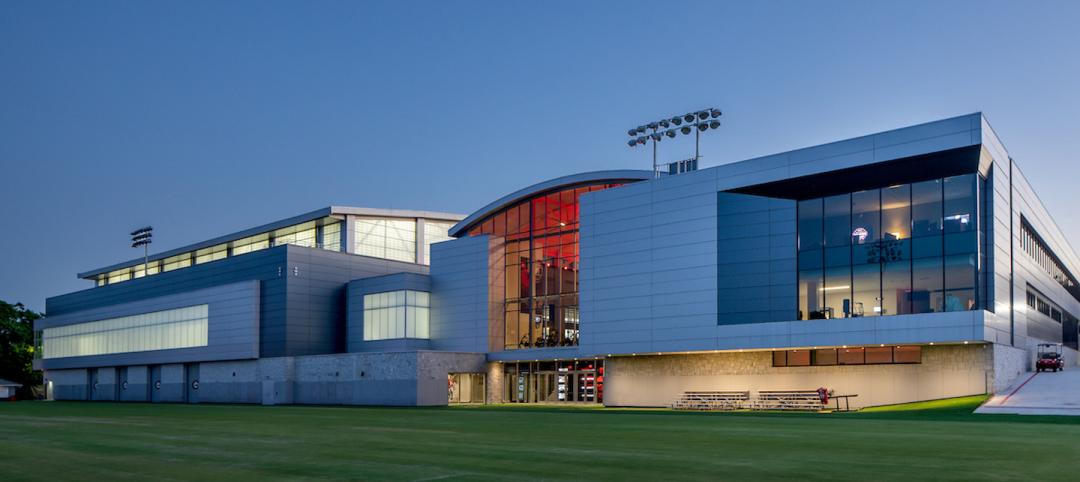Spread across 1.3 million sf in Austin, Texas the new East Austin District will provide the fast-growing city with its first pro-sports stadium and large-scale music arena.
The 40,000-seat outdoor bowl is designed for large-scale soccer and rugby matches, music festivals, and other major events. The 15,000-seat multi-purpose arena is connected to the stadium and will serve as the home for Rodeo Austin, musical acts, basketball, and hockey.
 Rendering courtesy of BIG.
Rendering courtesy of BIG.
The stadium and arena are joined by 190,000-sf of premium facilities and support functions. The separate buildings are unified by all-wooden interiors. Eight courtyards act as outdoor living rooms that connect the entire district. Visitors can gather in the public parks and plazas for communal gatherings, food truck scenes, recreation, and concerts. At the edge of the district are buildings for retail, shopping, dining, and hospitality. Youth education and enrichment are promoted via 28,000-sf of youth facilities.
 Rendering courtesy of BIG.
Rendering courtesy of BIG.
“Like a collective campus rather than a monolithic stadium, the East Austin District unifies all the elements of rodeo and soccer into a village of courtyards and canopies,” says Bjarke Ingels, Founding Partner, BIG, in a release. “Embracing Austin’s local character and culture, the East Austin District is a single destination composed of many smaller structures under one roof.”
The entire district is laid out in a checkerboard that appears as a latticed roofscape from above. The roof offers protection from the elements as well as a home for red photovoltaic panels that allow the entire district to be self-sufficient. The plan is for East Austin District to one day share its energy resources community-wide to power East Austin’s electricity and economy.
 Rendering courtesy of BIG.
Rendering courtesy of BIG.
 Rendering courtesy of BIG.
Rendering courtesy of BIG.
 Rendering courtesy of BIG.
Rendering courtesy of BIG.
 Rendering courtesy of BIG.
Rendering courtesy of BIG.
 Rendering courtesy of BIG.
Rendering courtesy of BIG.
Related Stories
Multifamily Housing | Aug 3, 2022
7 tips for designing fitness studios in multifamily housing developments
Cortland’s Karl Smith, aka “Dr Fitness,” offers advice on how to design and operate new and renovated gyms in apartment communities.
Reconstruction & Renovation | Aug 3, 2022
Chicago proposes three options for Soldier Field renovation including domed stadium
The City of Chicago recently announced design concepts for renovations to Soldier Field, the home of the NFL’s Chicago Bears.
Headquarters | Jun 21, 2022
Walmart combines fitness and wellness in associates’ center that’s part of its new Home Office plan
Duda | Paine’s design leads visitors on a “journey.”
Sports and Recreational Facilities | Jun 17, 2022
U. of Georgia football facility expansion provides three floors for high-performance training
A major expansion of the University of Georgia’s football training facility has been completed.
Building Team | Jun 14, 2022
Thinking beyond the stadium: the future of district development
Traditional sports and entertainment venues are fading as teams and entertainment entities strive to move toward more diversified entertainment districts.
Acoustic Panels | Jun 9, 2022
A fitness center renovation in Calgary focuses on tamping the building’s sound and vibration
Bold Interior Design chose as its solution a lighting/acoustical panel combination.
Sports and Recreational Facilities | May 26, 2022
WNBA practice facility will offer training opportunities for female athletes and youth
The Seattle Storm’s Center for Basketball Performance will feature amenities for community youth, including basketball courts, a nutrition center, and strength and conditioning training spaces.
Sports and Recreational Facilities | May 19, 2022
Northern Arizona University opens a new training center for its student athletes
In Flagstaff, Ariz. Northern Arizona University (NAU) has opened its new Student-Athlete High Performance Center.
University Buildings | May 9, 2022
An athletic center accentuates a college’s transformation
Modern design and a student health center distinguish the new addition at The University of Saint Joseph in Connecticut.
Sponsored | BD+C University Course | May 3, 2022
For glass openings, how big is too big?
Advances in glazing materials and glass building systems offer a seemingly unlimited horizon for not only glass performance, but also for the size and extent of these light, transparent forms. Both for enclosures and for indoor environments, novel products and assemblies allow for more glass and less opaque structure—often in places that previously limited their use.

















