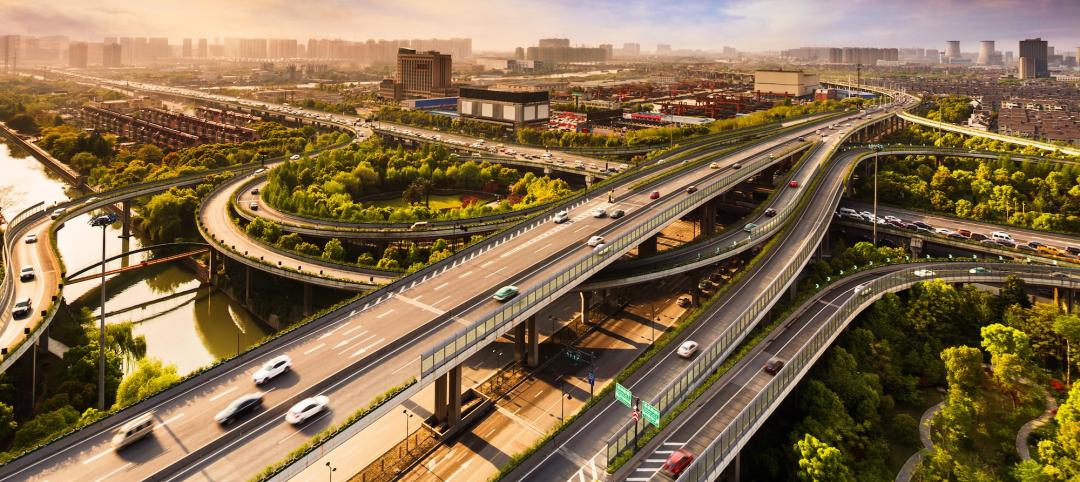BIG is designing the Hyperloop Certification Center (HCC) on an 800-acre site in West Virginia. The HCC is the next milestone to demonstrate the operation of the Hyperloop system as a commercial product. The project attempts to turn infrastructure into architecture by fundamentally tying the architecture of the HCC to the physical infrastructure of the transportation system.
The 800-acre HCC site will include a welcome center, a six-mile certification track, a pod final assembly facility, a product development test center, and a training center for operations, safety, and maintenance. In order to create a physical interface, the elevated vacuum tube wraps around itself and descends as a gentle ramp, ending in an airlock that allows for safe entry and exit for pods.

The main structural system for the building is shared with the vacuum tube. For greater lateral stability, the corners have been reinforced with a radius on top and bottom and frames with pill-shaped cutouts.
The pill-shaped loop of the tube forms the exterior facade of the facility and the support structure gets extended towards the interior as a sequence of concrete frames with filleted corners for lateral support. Roof, floors, and glass facades are infilled between the frames and form a simple warehouse-like structure that organizes the program as a continuous loop around a central courtyard.

The outdoor courtyard can be used for assembly and testing of pod components, large gatherings, and as a social space for the staff. It also provides visual connections between the different departments and references the courtyard of Virgin Hyperloop’s LA campus.



Related Stories
Multifamily Housing | Aug 21, 2024
Nation's leading multifamily developer expands into infrastructure
Greystar's strategy for infrastructure is driven by the shifting landscape of today's cities—primarily in the increased digitization, urbanization, and transitions to clean energy.
Adaptive Reuse | Jul 12, 2024
Detroit’s Michigan Central Station, centerpiece of innovation hub, opens
The recently opened Michigan Central Station in Detroit is the centerpiece of a 30-acre technology and cultural hub that will include development of urban transportation solutions. The six-year adaptive reuse project of the 640,000 sf historic station, created by the same architect as New York’s Grand Central Station, is the latest sign of a reinvigorating Detroit.
Transit Facilities | Jul 10, 2024
Historic Fresno train depot to be renovated for California high speed rail station project
A long-shuttered rail station in Fresno, Calif., will be renovated to serve as the city’s high speed rail (HSR) station as part of the California High-Speed Rail Authority system, the nation’s first high speed rail project. California’s HSR system will eventually link more than 800 miles of rail, served by up to 24 stations.
Healthcare Facilities | May 28, 2024
Healthcare design: How to improve the parking experience for patients and families
Parking is likely a patient’s—and their families—first and last touch with a healthcare facility. As such, the arrival and departure parking experience can have a profound impact on their experience with the healthcare facility, writes Beth Bryan, PE, PTOE, PTP, STP2, Principal, Project Manager, Walter P Moore.
Giants 400 | Jan 23, 2024
Top 45 Parking Structure Engineering Firms for 2023
Walker Consultants, Kimley-Horn, Wiss, Janney, Elstner Associates, KPFF Consulting Engineers, and Walter P Moore head BD+C's ranking of the nation's largest parking structure engineering and engineering/architecture (EA) firms for 2023, as reported in the 2023 Giants 400 Report.
Giants 400 | Jan 23, 2024
Top 55 Parking Structure Construction Firms for 2023
PCL Construction Enterprises, Swinerton, Bomel Construction, McCarthy Holdings, and Alberici-Flintco top BD+C's ranking of the nation's largest parking structure general contractors and construction management (CM) firms for 2023, as reported in the 2023 Giants 400 Report.
Giants 400 | Jan 23, 2024
Top 60 Parking Structure Architecture Firms for 2023
Choate Parking Consultants, Page Southerland Page, Gensler, AO, and Elkus Manfredi Architects top BD+C's ranking of the nation's largest parking structure architecture and architecture engineering (AE) firms for 2023, as reported in the 2023 Giants 400 Report.
Sponsored | BD+C University Course | Jan 17, 2024
Waterproofing deep foundations for new construction
This continuing education course, by Walter P Moore's Amos Chan, P.E., BECxP, CxA+BE, covers design considerations for below-grade waterproofing for new construction, the types of below-grade systems available, and specific concerns associated with waterproofing deep foundations.
Industrial Facilities | Nov 14, 2023
Some AEC firms are plugging into EV charging market
Decentralized electrical distribution is broadening recharger installation to several building types.
Transportation & Parking Facilities | Aug 23, 2023
California parking garage features wind-activated moving mural
A massive, colorful, moving mural creatively conceals a newly opened parking garage for a global technology company in Mountain View, Calif.
















