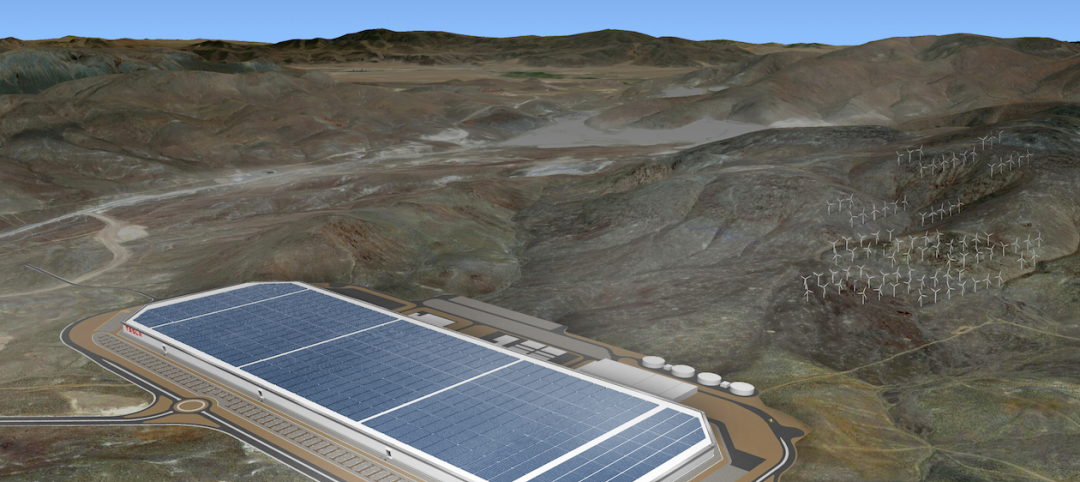BIG, together with Vestre, a Norwegian manufacturer or urban furniture, has unveiled designs for the world’s most sustainable furniture factory.
Dubbed The Plus, the project sits in the heart of the Norwegian forest and is envisioned as a village for a community dedicated to the cleanest, carbon neutral fabrication of urban and social furniture. The nearly 70,000-sf open production facility will double as a public 300-acre park for hiking and camping.

The project is conceived as a radial array of four main production halls – the warehouse, the color factory, the wood factory, and the assembly – that connect at the center, creating the ‘plus’ shape at the intersection. This layout will enable efficient, flexible, and transparent workflow between the manufacturing units. Each production unit will be built with a 21-meter free-spanning, CLT to create flexible, column-free spaces. Additionally, each wing will have one alternating ceiling corner lifted to create inclined roofs that allow views into the production halls and outside to the forest canopies.
See Also: The world’s first building made from carbon-fiber reinforced concrete starts construction in Germany
Located at the center of The Plus is the logistics office and exhibition center. The central hub wraps around a public, circular courtyard where the company’s latest outdoor furniture collections can be exhibited throughout the changing seasons. The plaza doubles as a panopticon for visitors and staff to view the factory’s production processes.
Visitors and staff can hike around the building on all four sides, concluding on the green roof terrace. An ADA-accessible ramp will allow wheelchairs and strollers along the path as well.

All building materials are being selected by their environmental impact; the facade will be built from local timber, low-carbon concrete, and recycled reinforcement steel. Every aspect of the design is based on principles of renewable and clean energy.
On the rooftop, 1,200 photovoltaic panels help power the factory. Excess heat from these panels is connected to an ice-water system for cooling, heat and cold storage tanks, heat pumps, and energy wells as a storage support system. The system contributes to at least 90% lower energy demand than that of a conventional factory.

The facility will ensure a minimum of 50% lower greenhouse gas emissions than comparable factories. Due to all of the sustainable design elements, The Plus will the first industrial building in the Nordic region to achieve BREAM Outstanding.

Smart robots, self-driving trucks, and a tablet to manage the entire factory will all be included. Each machine is assigned one of Vestre’s 200 colors, which will spill onto the floors and lead back into the central roundabout. The colorful mapping creates strong visual cues that help guide and explain the workflow of the facility, allowing visitors to easily follow the production process.
The project is currently in progress.





Related Stories
Movers+Shapers | Jun 16, 2016
THE PANAMAX EFFECT: Panama Canal expansion could trigger an East Coast construction boom
Cities lining the East Coast and Gulf Coast, from New York City to New Orleans, are spending big bucks to accommodate the larger vessels that will now be able to cross a wider and deeper Panama Canal.
Self-Storage Facilities | Apr 20, 2016
Design is now a factor in storage wars
Self-storage facilities are blending into neighborhoods better, and competing for rentals from women, their primary customers.
Industrial Facilities | Apr 13, 2016
Ford begins 10-year plan to centralize Dearborn, Mich., campus
The company said that it will rebuild 7.5 million sf of work space over a 10-year period, which will shift 30,000 employees from 70 buildings now into two primary locations.
Game Changers | Feb 5, 2016
Tesla: Battery storage is not just about electric vehicles
With his $5 billion, 13.6 million-sf Gigafactory, Tesla’s Elon Musk seeks to change the economics of battery energy storage, forever.
Game Changers | Feb 4, 2016
GAME CHANGERS: 6 projects that rewrite the rules of commercial design and construction
BD+C’s inaugural Game Changers report highlights today’s pacesetting projects, from a prefab high-rise in China to a breakthrough research lab in the Midwest.
| Jan 14, 2016
How to succeed with EIFS: exterior insulation and finish systems
This AIA CES Discovery course discusses the six elements of an EIFS wall assembly; common EIFS failures and how to prevent them; and EIFS and sustainability.
Giants 400 | Sep 10, 2015
INDUSTRIAL SECTOR GIANTS: Stantec, Turner, Jacobs among top industrial AEC firms
BD+C's rankings of the nation's largest industrial sector design and construction firms, as reported in the 2015 Giants 300 Report
Industrial Facilities | Sep 3, 2015
DATA CENTER SECTOR GIANTS: Fluor, Gensler, Holder Construction among top data center AEC firms
BD+C's rankings of the nation's largest data center sector design and construction firms, as reported in the 2015 Giants 300 Report
Industrial Facilities | Aug 18, 2015
BIG crowdfunds steam ring prototype for Amager Bakke power plant project
The unusual power plant/ski slope project in Copenhagen will feature a smokestack that will release a ring-shaped puff for every ton of CO2 emitted.
Sponsored | Industrial Facilities | Aug 17, 2015
California wastewater agency wins with radiant technology
The Big Bear Area Regional Wstewater Agency tried several different methods to dry the sludge with only marginal success, so they decided to devise a new system that would be more effective, more efficient and would reduce the odor complaints.

















