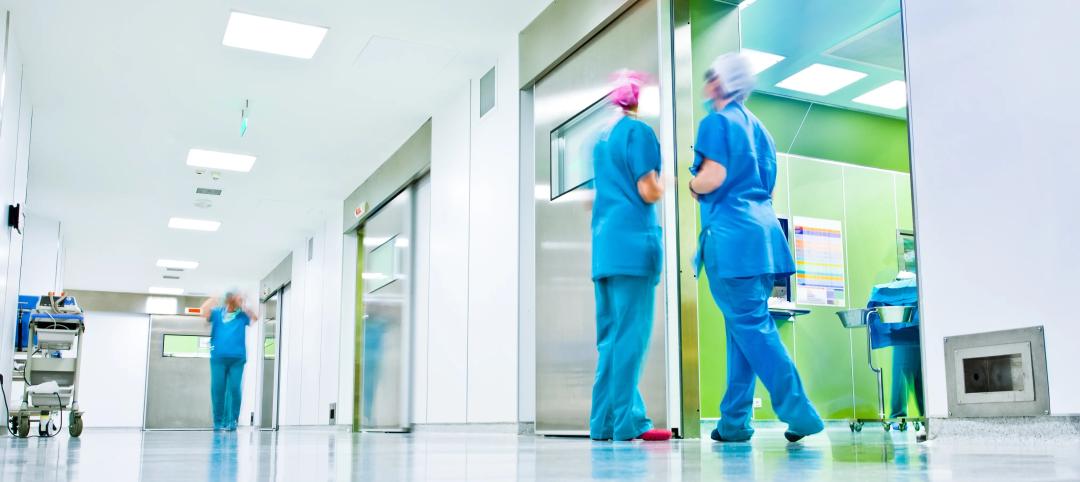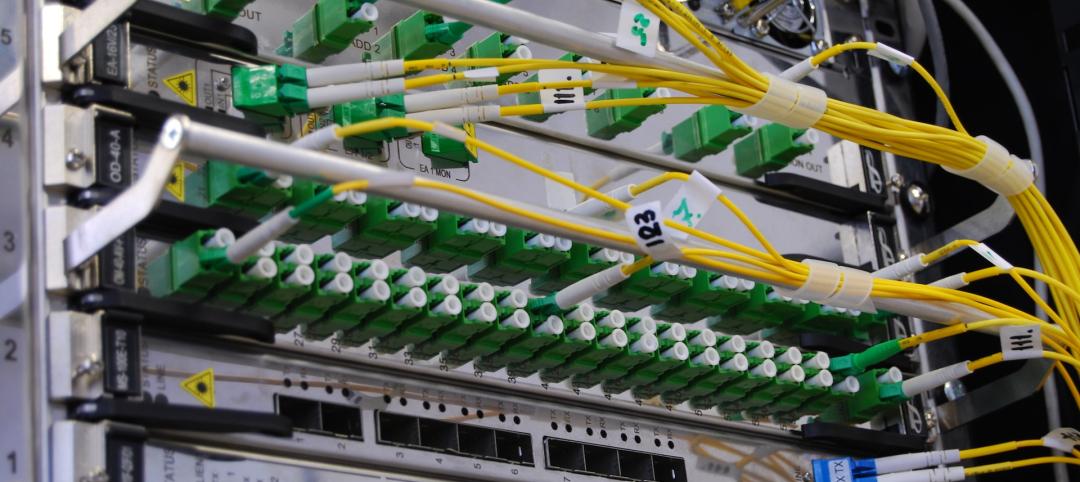BIG, together with Vestre, a Norwegian manufacturer or urban furniture, has unveiled designs for the world’s most sustainable furniture factory.
Dubbed The Plus, the project sits in the heart of the Norwegian forest and is envisioned as a village for a community dedicated to the cleanest, carbon neutral fabrication of urban and social furniture. The nearly 70,000-sf open production facility will double as a public 300-acre park for hiking and camping.

The project is conceived as a radial array of four main production halls – the warehouse, the color factory, the wood factory, and the assembly – that connect at the center, creating the ‘plus’ shape at the intersection. This layout will enable efficient, flexible, and transparent workflow between the manufacturing units. Each production unit will be built with a 21-meter free-spanning, CLT to create flexible, column-free spaces. Additionally, each wing will have one alternating ceiling corner lifted to create inclined roofs that allow views into the production halls and outside to the forest canopies.
See Also: The world’s first building made from carbon-fiber reinforced concrete starts construction in Germany
Located at the center of The Plus is the logistics office and exhibition center. The central hub wraps around a public, circular courtyard where the company’s latest outdoor furniture collections can be exhibited throughout the changing seasons. The plaza doubles as a panopticon for visitors and staff to view the factory’s production processes.
Visitors and staff can hike around the building on all four sides, concluding on the green roof terrace. An ADA-accessible ramp will allow wheelchairs and strollers along the path as well.

All building materials are being selected by their environmental impact; the facade will be built from local timber, low-carbon concrete, and recycled reinforcement steel. Every aspect of the design is based on principles of renewable and clean energy.
On the rooftop, 1,200 photovoltaic panels help power the factory. Excess heat from these panels is connected to an ice-water system for cooling, heat and cold storage tanks, heat pumps, and energy wells as a storage support system. The system contributes to at least 90% lower energy demand than that of a conventional factory.

The facility will ensure a minimum of 50% lower greenhouse gas emissions than comparable factories. Due to all of the sustainable design elements, The Plus will the first industrial building in the Nordic region to achieve BREAM Outstanding.

Smart robots, self-driving trucks, and a tablet to manage the entire factory will all be included. Each machine is assigned one of Vestre’s 200 colors, which will spill onto the floors and lead back into the central roundabout. The colorful mapping creates strong visual cues that help guide and explain the workflow of the facility, allowing visitors to easily follow the production process.
The project is currently in progress.





Related Stories
Industrial Facilities | Jun 20, 2023
A new study presses for measuring embodied carbon in industrial buildings
The embodied carbon (EC) intensity in core and shell industrial buildings in the U.S. averages 23.0 kilograms per sf, according to a recent analysis of 26 whole building life-cycle assessments. That means a 300,000-sf warehouse would emit 6,890 megatons of carbon over its lifespan, or the equivalent of the carbon emitted by 1,530 gas-powered cars driven for one year. Those sobering estimates come from a new benchmark study, “Embodied Carbon U.S. Industrial Real Estate.”
Industrial Facilities | May 31, 2023
Nascent cowarehousing firm steps forward with facilities that offer a communal user experience
The design firm Ware Malcomb has partnered with FlexHQ, a Los Angeles-based firm offering cowarehouse leasing solutions, to create a scalable workspace that emphasizes leasing flexibility and higher-quality and environmentally friendlier amenities than aren’t commonly found in this building type, say representatives from both companies.
Multifamily Housing | May 12, 2023
An industrial ‘eyesore’ is getting new life as an apartment complex
The project, in Metuchen, N.J., includes significant improvements to a nearby wildlife preserve.
Industrial Facilities | Apr 10, 2023
Implementing human-centric design in operations and maintenance facilities
Stantec's Ryan Odell suggests using the human experience to advance OMSF design that puts a focus on wellness and efficiency.
Warehouses | Mar 29, 2023
Construction completed on Canada’s first multi-story distribution center
Construction was recently completed on Canada’s first major multi-story industrial project, a distribution center in Burnaby, British Columbia. The project provides infrastructure for last-mile delivery in a world where consumers have come to expect next-day and same-day delivery, according to Ware Malcomb, the project's architect of record.
Industrial Facilities | Mar 6, 2023
The largest planned logistics and business park in North America gets under way in Southern California
The $25 billion World Logistics Center will boost the supply chain capabilities of Southern California and will serve as a distribution center for destinations across the continent.
Intelligent Lighting | Feb 13, 2023
Exploring intelligent lighting usage in healthcare, commercial facilities
SSR's Todd Herrmann, PE, LEEP AP, explains intelligent lighting's potential use cases in healthcare facilities and more.
Giants 400 | Feb 9, 2023
New Giants 400 download: Get the complete at-a-glance 2022 Giants 400 rankings in Excel
See how your architecture, engineering, or construction firm stacks up against the nation's AEC Giants. For more than 45 years, the editors of Building Design+Construction have surveyed the largest AEC firms in the U.S./Canada to create the annual Giants 400 report. This year, a record 519 firms participated in the Giants 400 report. The final report includes 137 rankings across 25 building sectors and specialty categories.
Giants 400 | Feb 6, 2023
2022 Telecommunications Facility Sector Giants: Top architecture, engineering, and construction firms in the U.S. telecommunications facility sector
AECOM, Alfa Tech, Kraus-Anderson, and Stantec head BD+C's rankings of the nation's largest telecommunications facility sector architecture, engineering, and construction firms, as reported in the 2022 Giants 400 Report.
Industrial Facilities | Dec 21, 2022
New York City’s largest industrial building is nearing completion
The multistory facility is arriving at a time when space remains at a premium.

















