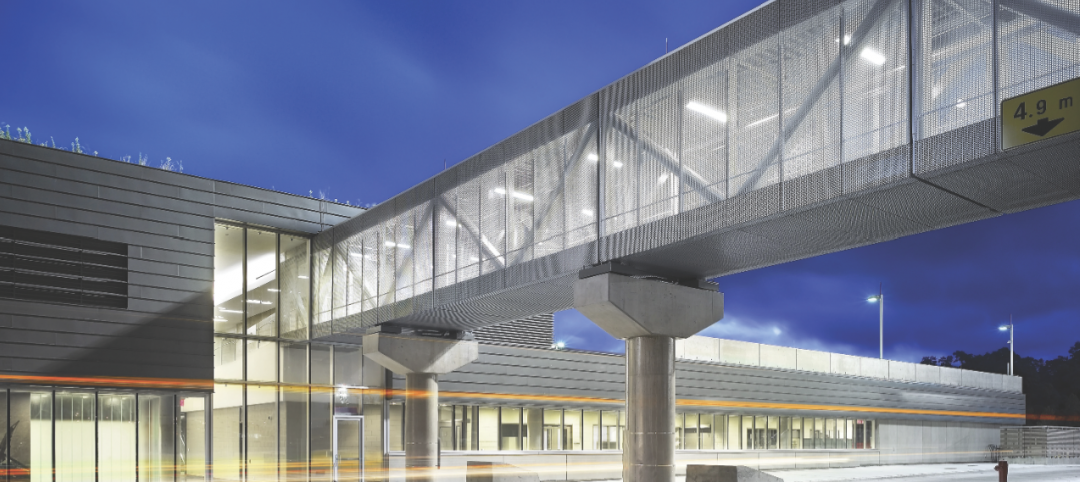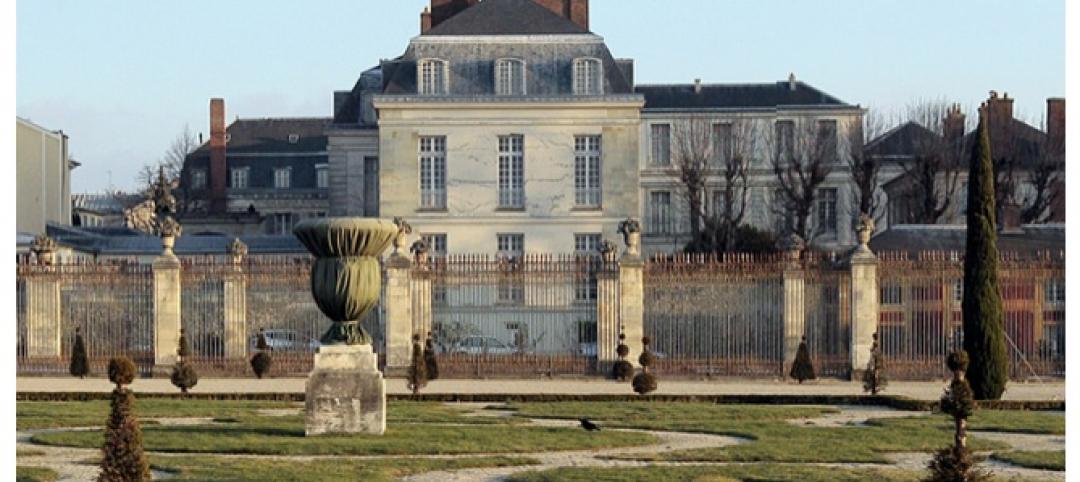BIG (Bjarke Ingels Group) with Kossmann.dejong+Rambøll+Freddy Madsen+KiBiSi have completed the Danish National Maritime Museum in Helsingør. By marrying the crucial historic elements with an innovative concept of galleries and way-finding, BIG’s renovation scheme reflects Denmark's historical and contemporary role as one of the world's leading maritime nations.
The new 65,000-sf museum finds itself in a unique historical context adjacent to one of Denmark’s most important buildings, Kronborg Castle, a UNESCO World Heritage site - known from Shakespeare’s Hamlet. It is the last addition to Kulturhavn Kronborg, a joint effort involving the renovation of the Castle and two new buildings – offering a variety of culture experiences to residents and visitors to Helsingør.
Leaving the 60-year-old dock walls untouched, the galleries are placed below ground and arranged in a continuous loop around the dry dock walls-making the dock the centerpiece of the exhibition-an open, outdoor area where visitors experience the scale of ship building.
A series of three double-level bridges span the dry dock, serving both as an urban connection, as well as providing visitors with short cuts to different sections of the museum. The harbor bridge closes off the dock while serving as harbor promenade; the museum’s auditorium serves as a bridge connecting the adjacent Culture Yard with the Kronborg Castle; and the sloping zig-zag bridge navigates visitors to the main entrance. This bridge unites the old and new as the visitors descend into the museum space overlooking the majestic surroundings above and below ground.
The long and noble history of the Danish Maritime unfolds in a continuous motion within and around the dock, 23 feet below the ground. All floors-connecting exhibition spaces with the auditorium, classroom, offices, café and the dock floor within the museum-slope gently creating exciting and sculptural spaces.
“By wrapping the old dock with the museum program we simultaneously preserve the heritage structure while transforming it to a courtyard bringing daylight and air in to the heart of the submerged museum," said Bjarke Ingels, BIG's Founder. "Turning the dock inside out resolved a big dilemma: Out of respect for Hamlet’s Castle we needed to remain completely invisible and underground, but to be able to attract visitors we needed a strong public presence. Leaving the dock as an urban abyss provides the museum with an interior façade facing the void and at the same time offers the citizens of Helsingør a new public space sunken (16 feet) below the level of the sea.”
KiBiSi designed the above ground bench system. The granite elements were inspired by ship bollards and designed as a constructive barrier that prevents cars from driving over the edge. The system is a soft-shaped bench for social hangout and based on Morse code-dots and dashes writing a hidden message for visitors to crack.
The exhibition was designed by the Dutch exhibition design office Kossmann.dejong. The metaphor that underpins the multimedia exhibition is that of a journey, which starts with an imagining of the universal yearning to discover far away shores and experience adventures at sea. Denmark’s maritime history, up to the current role of the shipping industry globally, is told via a topical approach, including notions such as harbor, navigation, war and trade. The exhibition has been made accessible for a broad audience through the intertwining of many different perspectives on the shipping industry.
"For five years we have been working on transforming the old concrete dock into a modern museum, which required an archaeologist care and spacecraft designer's technical skills," said David Zahle, BIG's Partner-in-Charge on the project. "The old lady is both fragile and tough; the new bridges are light and elegant. Building a museum below sea level has taken construction techniques never used in Denmark before. The old concrete dock with its 1.5-m thick walls and 2.5-m thick floor has been cut open and reassembled as a modern and precise museum facility. The steel bridges were produced in giant sections on a Chinese steel wharf and transported to Denmark on the biggest ship that has ever docked in Helsingør. The steel sections weigh up to 100 tons a piece and are lifted on site by the two largest mobile cranes in northern Europe. I am truly proud of the work our team has carried out on this project and of the final result."
Photos below by Luca Santiago Mora
Related Stories
| Jan 4, 2011
Product of the Week: Zinc cladding helps border crossing blend in with surroundings
Zinc panels provide natural-looking, durable cladding for an administrative building and toll canopies at the newly expanded Queenstown Plaza U.S.-Canada border crossing at the Niagara Gorge. Toronto’s Moriyama & Teshima Architects chose the zinc alloy panels for their ability to blend with the structures’ scenic surroundings, as well as for their low maintenance and sustainable qualities. The structures incorporate 14,000 sf of Rheinzink’s branded Angled Standing Seam and Reveal Panels in graphite gray.
| Jan 4, 2011
6 green building trends to watch in 2011
According to a report by New York-based JWT Intelligence, there are six key green building trends to watch in 2011, including: 3D printing, biomimicry, and more transparent and accurate green claims.
| Jan 4, 2011
LEED standards under fire in NYC
This year, for the first time, owners of 25,000 commercial properties in New York must report their buildings’ energy use to the city. However, LEED doesn’t measure energy use and costs, something a growing number of engineers, architects, and landlords insist must be done. Their concerns and a general blossoming of environmental awareness have spawned a host of rating systems that could test LEED’s dominance.
| Jan 4, 2011
LEED 2012: 10 changes you should know about
The USGBC is beginning its review and planning for the next version of LEED—LEED 2012. The draft version of LEED 2012 is currently in the first of at least two public comment periods, and it’s important to take a look at proposed changes to see the direction USGBC is taking, the plans they have for LEED, and—most importantly—how they affect you.
| Jan 4, 2011
California buildings: now even more efficient
New buildings in California must now be more sustainable under the state’s Green Building Standards Code, which took effect with the new year. CALGreen, the first statewide green building code in the country, requires new buildings to be more energy efficient, use less water, and emit fewer pollutants, among many other requirements. And they have the potential to affect LEED ratings.
| Jan 4, 2011
New Years resolutions for architects, urban planners, and real estate developers
Roger K. Lewis, an architect and a professor emeritus of architecture at the University of Maryland, writes in the Washington Post about New Years resolutions he proposes for anyone involved in influencing buildings and cities. Among his proposals: recycle and reuse aging or obsolete buildings instead of demolishing them; amend or eliminate out-of-date, obstructive, and overly complex zoning ordinances; and make all city and suburban streets safe for cyclists and pedestrians.
| Jan 4, 2011
An official bargain, White House loses $79 million in property value
One of the most famous office buildings in the world—and the official the residence of the President of the United States—is now worth only $251.6 million. At the top of the housing boom, the 132-room complex was valued at $331.5 million (still sounds like a bargain), according to Zillow, the online real estate marketplace. That reflects a decline in property value of about 24%.
| Jan 4, 2011
Luxury hotel planned for Palace of Versailles
Want to spend the night at the Palace of Versailles? The Hotel du Grand Controle, a 1680s mansion built on palace grounds for the king's treasurer and vacant since the French Revolution, will soon be turned into a luxury hotel. Versailles is partnering with Belgian hotel company Ivy International to restore the dilapidated estate into a 23-room luxury hotel. Guests can live like a king or queen for a while—and keep their heads.
| Jan 4, 2011
Grubb & Ellis predicts commercial real estate recovery
Grubb & Ellis Company, a leading real estate services and investment firm, released its 2011 Real Estate Forecast, which foresees the start of a slow recovery in the leasing market for all property types in the coming year.
| Jan 4, 2011
Furniture Sustainability Standard - Approved by ANSI and Released for Distribution
BIFMA International recently announced formal American National Standards Institute (ANSI) approval and release of the ANSI/BIFMA e3-2010 Furniture Sustainability Standard. The e3 standard represents a structured methodology to evaluate the "sustainable" attributes of furniture products and constitutes the technical criteria of the level product certification program.




























