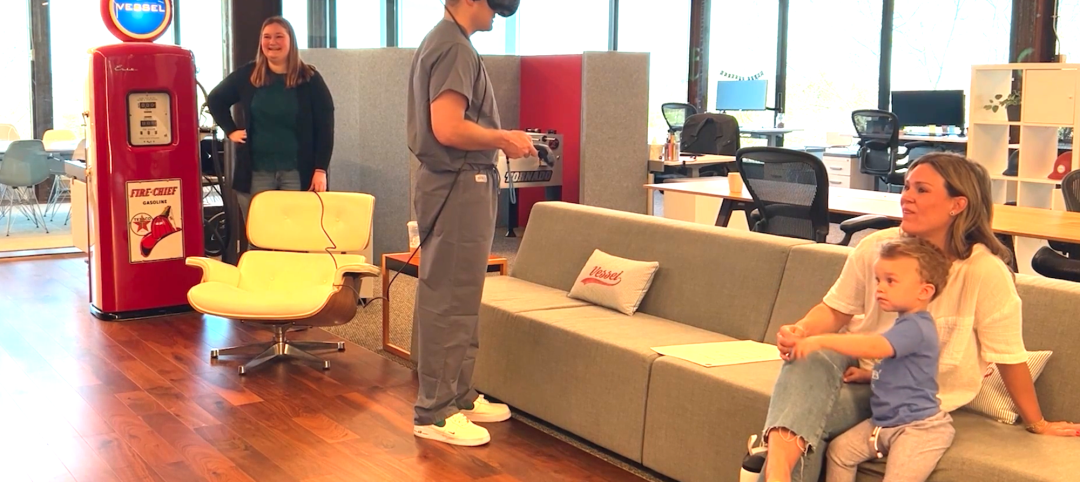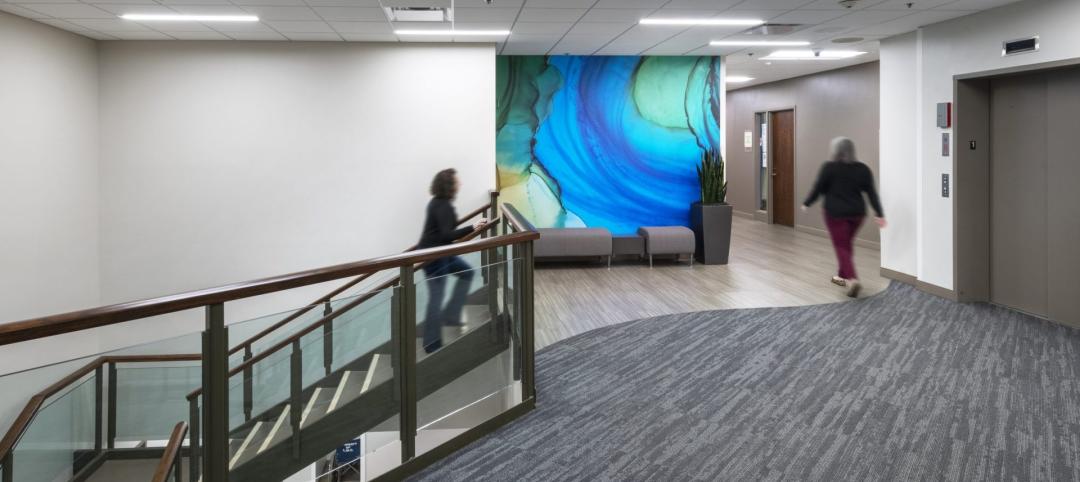BIG (Bjarke Ingels Group) with Kossmann.dejong+Rambøll+Freddy Madsen+KiBiSi have completed the Danish National Maritime Museum in Helsingør. By marrying the crucial historic elements with an innovative concept of galleries and way-finding, BIG’s renovation scheme reflects Denmark's historical and contemporary role as one of the world's leading maritime nations.
The new 65,000-sf museum finds itself in a unique historical context adjacent to one of Denmark’s most important buildings, Kronborg Castle, a UNESCO World Heritage site - known from Shakespeare’s Hamlet. It is the last addition to Kulturhavn Kronborg, a joint effort involving the renovation of the Castle and two new buildings – offering a variety of culture experiences to residents and visitors to Helsingør.
Leaving the 60-year-old dock walls untouched, the galleries are placed below ground and arranged in a continuous loop around the dry dock walls-making the dock the centerpiece of the exhibition-an open, outdoor area where visitors experience the scale of ship building.
A series of three double-level bridges span the dry dock, serving both as an urban connection, as well as providing visitors with short cuts to different sections of the museum. The harbor bridge closes off the dock while serving as harbor promenade; the museum’s auditorium serves as a bridge connecting the adjacent Culture Yard with the Kronborg Castle; and the sloping zig-zag bridge navigates visitors to the main entrance. This bridge unites the old and new as the visitors descend into the museum space overlooking the majestic surroundings above and below ground.
The long and noble history of the Danish Maritime unfolds in a continuous motion within and around the dock, 23 feet below the ground. All floors-connecting exhibition spaces with the auditorium, classroom, offices, café and the dock floor within the museum-slope gently creating exciting and sculptural spaces.
“By wrapping the old dock with the museum program we simultaneously preserve the heritage structure while transforming it to a courtyard bringing daylight and air in to the heart of the submerged museum," said Bjarke Ingels, BIG's Founder. "Turning the dock inside out resolved a big dilemma: Out of respect for Hamlet’s Castle we needed to remain completely invisible and underground, but to be able to attract visitors we needed a strong public presence. Leaving the dock as an urban abyss provides the museum with an interior façade facing the void and at the same time offers the citizens of Helsingør a new public space sunken (16 feet) below the level of the sea.”
KiBiSi designed the above ground bench system. The granite elements were inspired by ship bollards and designed as a constructive barrier that prevents cars from driving over the edge. The system is a soft-shaped bench for social hangout and based on Morse code-dots and dashes writing a hidden message for visitors to crack.
The exhibition was designed by the Dutch exhibition design office Kossmann.dejong. The metaphor that underpins the multimedia exhibition is that of a journey, which starts with an imagining of the universal yearning to discover far away shores and experience adventures at sea. Denmark’s maritime history, up to the current role of the shipping industry globally, is told via a topical approach, including notions such as harbor, navigation, war and trade. The exhibition has been made accessible for a broad audience through the intertwining of many different perspectives on the shipping industry.
"For five years we have been working on transforming the old concrete dock into a modern museum, which required an archaeologist care and spacecraft designer's technical skills," said David Zahle, BIG's Partner-in-Charge on the project. "The old lady is both fragile and tough; the new bridges are light and elegant. Building a museum below sea level has taken construction techniques never used in Denmark before. The old concrete dock with its 1.5-m thick walls and 2.5-m thick floor has been cut open and reassembled as a modern and precise museum facility. The steel bridges were produced in giant sections on a Chinese steel wharf and transported to Denmark on the biggest ship that has ever docked in Helsingør. The steel sections weigh up to 100 tons a piece and are lifted on site by the two largest mobile cranes in northern Europe. I am truly proud of the work our team has carried out on this project and of the final result."
Photos below by Luca Santiago Mora
Related Stories
Architects | Jun 22, 2023
Keith Hempel named President of LPA Design Studios
LPA Design Studios today announced the promotion of Chief Design Officer Keith Hempel, FAIA, to president of the 58-year-old integrated design firm. Hempel, who joined LPA in 1995, has been an integral part of the firm’s growth, helping to develop an integrated design process that has produced industry-leading results.
Industrial Facilities | Jun 20, 2023
A new study presses for measuring embodied carbon in industrial buildings
The embodied carbon (EC) intensity in core and shell industrial buildings in the U.S. averages 23.0 kilograms per sf, according to a recent analysis of 26 whole building life-cycle assessments. That means a 300,000-sf warehouse would emit 6,890 megatons of carbon over its lifespan, or the equivalent of the carbon emitted by 1,530 gas-powered cars driven for one year. Those sobering estimates come from a new benchmark study, “Embodied Carbon U.S. Industrial Real Estate.”
Virtual Reality | Jun 16, 2023
Can a VR-enabled AEC Firm transform building projects?
With the aid of virtual reality and 3D visualization technologies, designers, consultants, and their clients can envision a place as though the project were in a later stage.
Mechanical Systems | Jun 16, 2023
Cogeneration: An efficient, reliable, sustainable alternative to traditional power generation
Cogeneration is more efficient than traditional power generation, reduces carbon emissions, has high returns on the initial investment, improves reliability, and offers a platform for additional renewable resources and energy storage for a facility. But what is cogeneration? And is it suitable for all facilities?
Office Buildings | Jun 15, 2023
An office building near DFW Airport is now home to two Alphabet companies
A five-minute drive from the Dallas-Fort Worth International Airport, the recently built 2999 Olympus is now home to two Alphabet companies: Verily, a life sciences business, and Wing, a drone delivery company. Verily and Wing occupy the top floor (32,000 sf and 4,000 sf, respectively) of the 10-story building, located in the lakeside, work-life-play development of Cypress Waters.
Transit Facilities | Jun 15, 2023
Arlington, Va., transit station will support zero emissions bus fleet
Arlington (Va.) Transit’s new operations and maintenance facility will support a transition of their current bus fleet to Zero Emissions Buses (ZEBs). The facility will reflect a modern industrial design with operational layouts to embrace a functional aesthetic. Intuitive entry points and wayfinding will include biophilic accents.
Urban Planning | Jun 15, 2023
Arizona limits housing projects in Phoenix area over groundwater supply concerns
Arizona will no longer grant certifications for new residential developments in Phoenix, it’s largest city, due to concerns over groundwater supply. The announcement indicates that the Phoenix area, currently the nation’s fastest-growing region in terms of population growth, will not be able to sustain its rapid growth because of limited freshwater resources.
Multifamily Housing | Jun 15, 2023
Alliance of Pittsburgh building owners slashes carbon emissions by 45%
The Pittsburgh 2030 District, an alliance of property owners in the Pittsburgh area, says that it has reduced carbon emissions by 44.8% below baseline. Begun in 2012 under the guidance of the Green Building Alliance (GBA), the Pittsburgh 2030 District encompasses more than 86 million sf of space within 556 buildings.
Industry Research | Jun 15, 2023
Exurbs and emerging suburbs having fastest population growth, says Cushman & Wakefield
Recently released county and metro-level population growth data by the U.S. Census Bureau shows that the fastest growing areas are found in exurbs and emerging suburbs.
Healthcare Facilities | Jun 14, 2023
Design considerations for behavioral health patients
The surrounding environment plays a huge role in the mental state of the occupants of a space, especially behavioral health patients whose perception of safety can be heightened. When patients do not feel comfortable in a space, the relationships between patients and therapists are negatively affected.



































