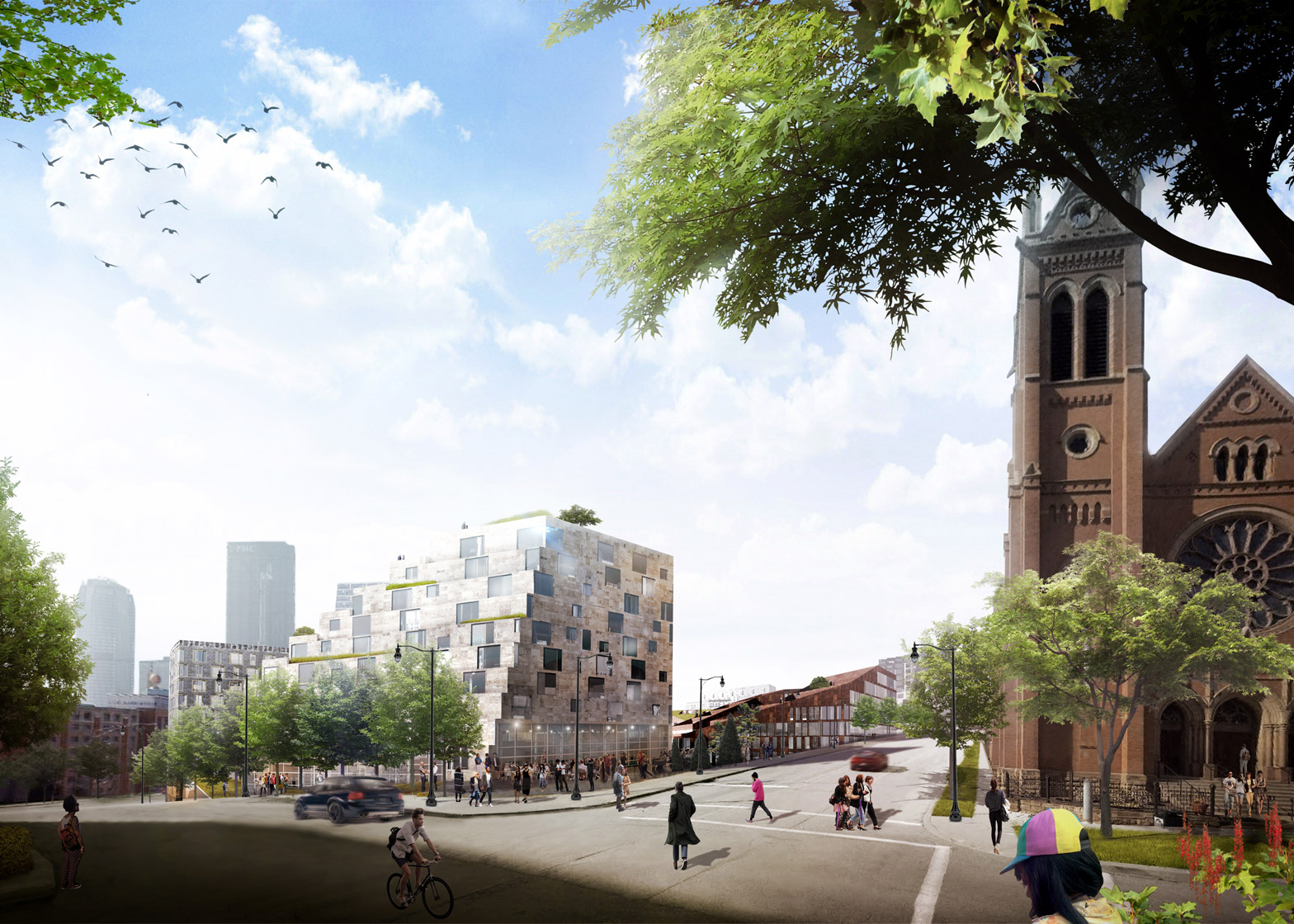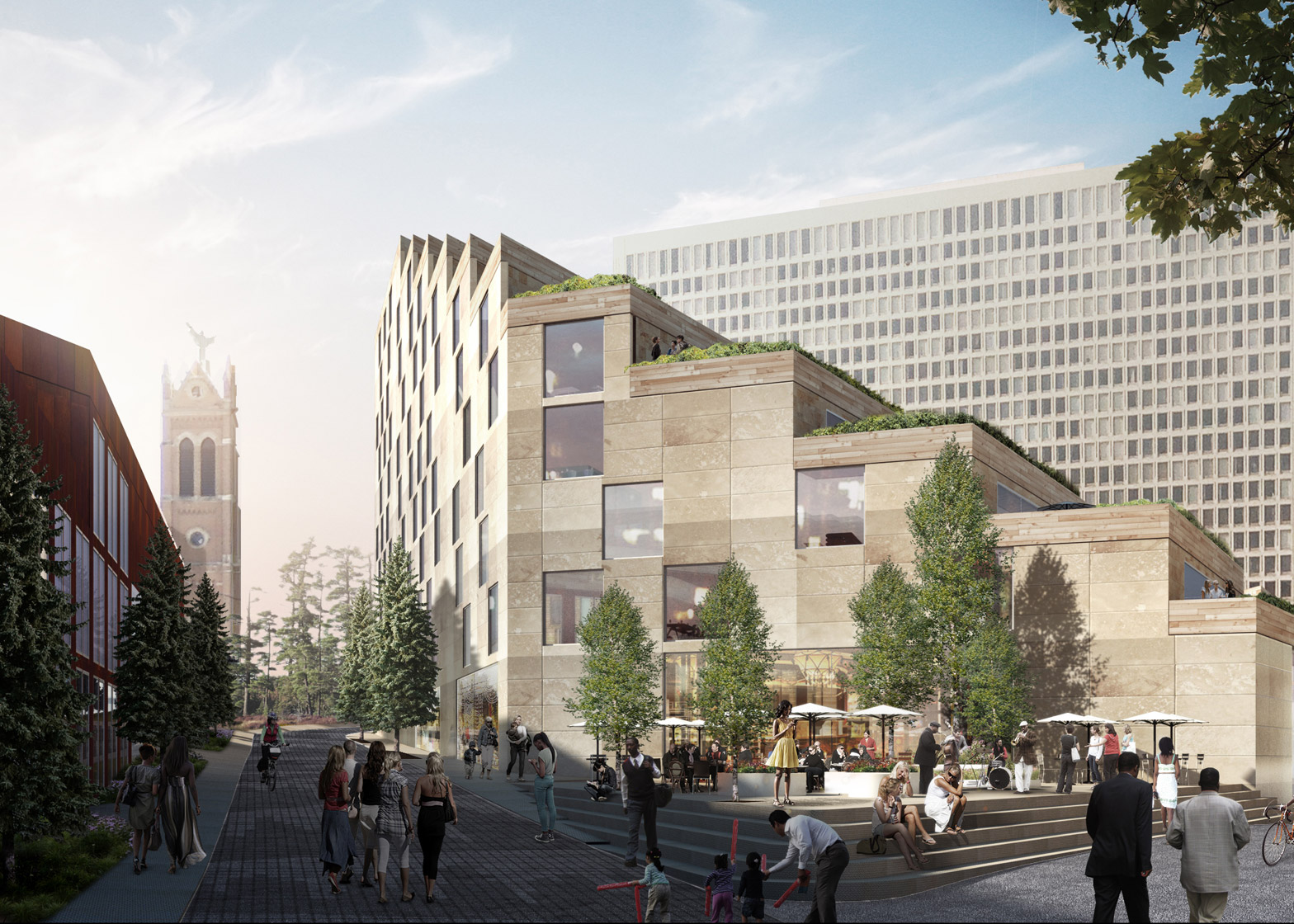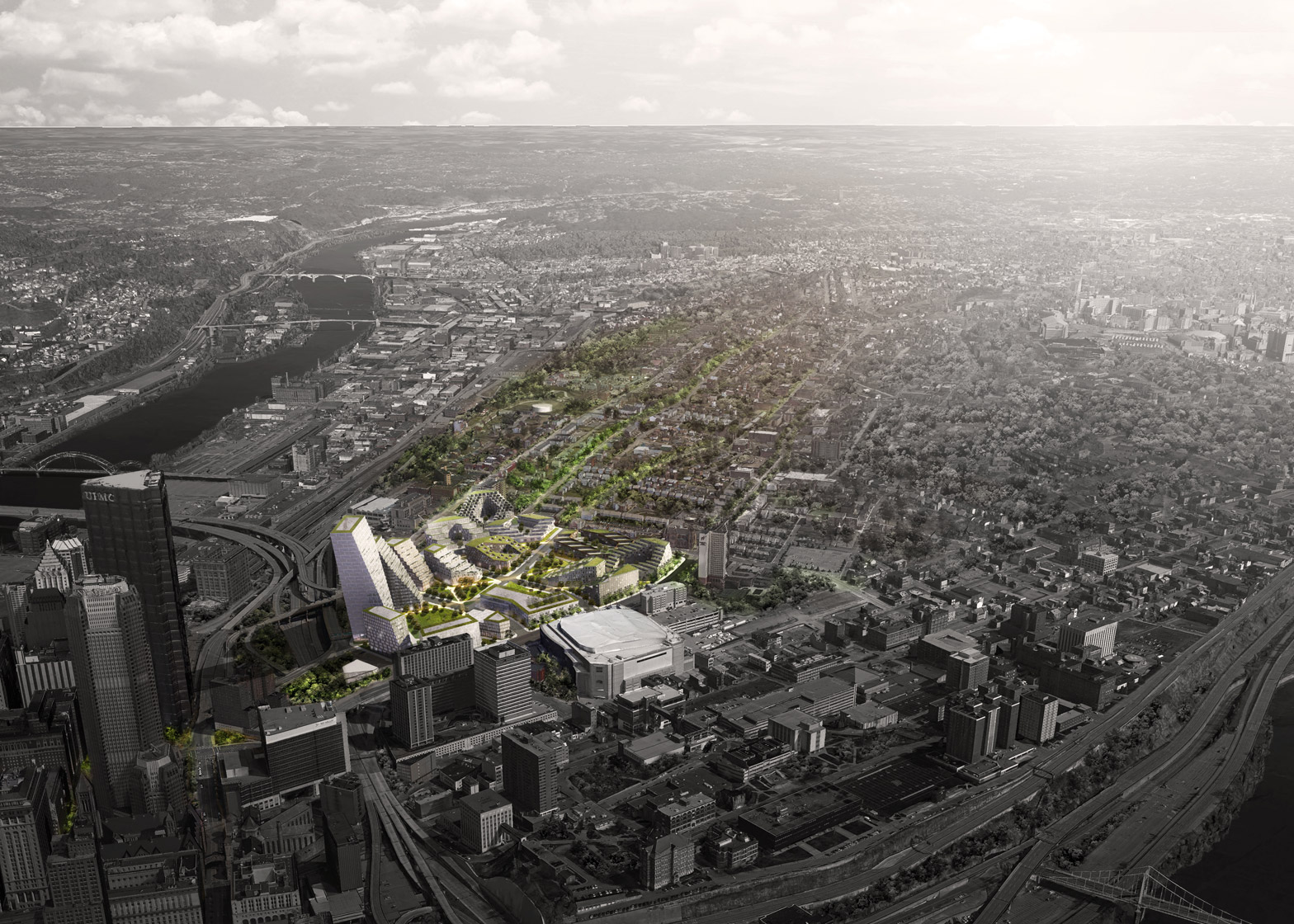Pittsburgh is bracing itself for what The Architect’s Newspaper calls “BIG news”: Private developers have hired the hot Danish firm, led by Bjarke Ingels, along with Atelier Ten and West 8 Landscape Architects, to create a master plan for 28 acres of Pittsburgh’s Lower Hill District.
The developers, McCormack Baron Salazar and hockey team Pittsburgh Penguins, plan to redevelop public space around the Civic Arena and build “dialogue with the city’s vertiginous topography to create bike and pedestrian paths,” the Architect’s Newspaper reports.
“The paths are turned and twisted to always find a gentle sloping path leading pedestrians and bicyclists comfortably up and down the hillside,” said Bjarke Ingels in a statement. “The resulting urban fabric combines a green network of effortless circulation with a quirky character reminiscent of a historical downtown. Topography and accessibility merging to create a unique new part of Pittsburgh.”
Dezeen reports that for the public realm, West 8 has “proposed granite outcroppings that take their cue from the region's mountainous landscape.”
"The site, with its slopes and views, is perfectly suited for bringing an experience of the native landscape to this urban condition," Jamie Maslyn, a Partner at West 8, told Dezeen.
A cost of around $500 million is expected for the project’s execution. The plan includes 1.2 million sf dedicated to residential construction, as well as 1.25 million sf for retail and commercial space. Developers expect to break ground in 2016.
“The master plan for the Lower Hill District is created by supplementing the existing street grid with a new network of parks and paths shaped to optimize the sloping hill side for human accessibility for all generations,” Ingels said in a statement.
Atelier Ten’s environmental consultants are developing sustainable and efficient systems for the master plan, including guidelines that encourage district heating and cooling, as well as stormwater retention for on-site irrigation.






Related Stories
| Aug 11, 2010
Platinum Award: Reviving Oakland's Uptown Showstopper
The story of the Fox Oakland Theater is like that of so many movie palaces of the early 20th century. Built in 1928 based on a Middle Eastern-influenced design by architect Charles Peter Weeks and engineer William Peyton Day, the 3,400-seat cinema flourished until the mid-1960s, when the trend toward smaller multiplex theaters took its toll on the Fox Oakland.







