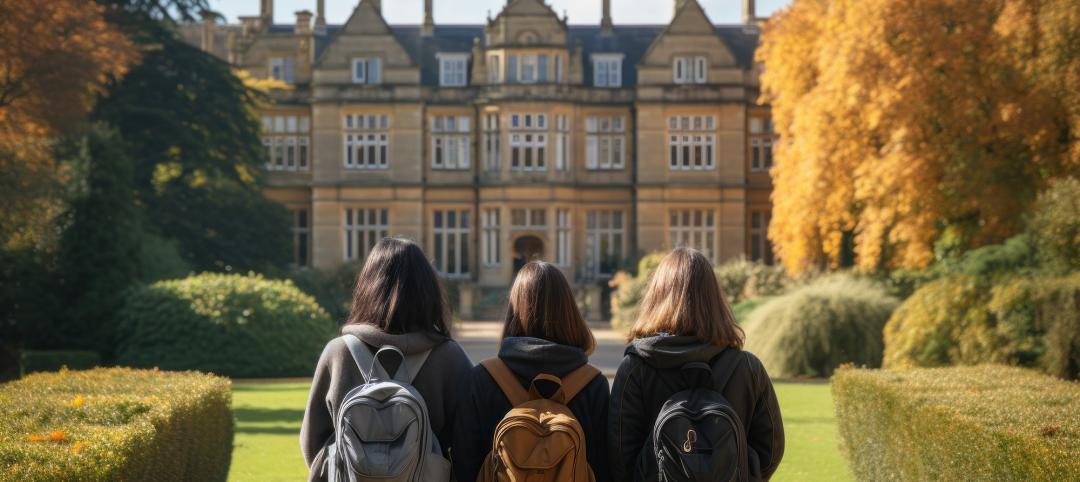BIG has been selected by Johns Hopkins University to design the Hopkins Student Center, or ‘The Village.’ The project will be an open, modern, welcoming facility that will act as a social engagement hub for all members of the Hopkins community.
The 150,000-sf building will include spaces for relaxation and socialization, creative and performing arts spaces, student resources and support spaces, lounges, a digital media center, a performance space with seating for 200 people, and a dining hall that connects directly to a new plaza along Charles Street.

The Village will be strategically located on campus at the intersection of 33rd and Charles Streets and is conceived as a central living room surrounded by a collection of spaces tailored to the needs of the Hopkins community. It will turn the area into a hub that acts as a natural gateway connecting Charles Village and more than 3,500 Hopkins students who live in the neighborhood, to the heart of the Homewood campus.
Upon entering The Village, visitors will be met with a cascading interior landscape of dining, performance, lounging, and socializing. The mass timber structure will provide a warm and acoustically comfortable environment filled with natural light that filters between photovoltaic roof panels.

The interior landscape comprises a cluster of flexible spaces that open out on to four rejuvenated public spaces: an events-focused commons, the shaded paths of the Grove, an entry plaza at 33rd Street, and a new food market and plaza to the south. A new central plaza will also be included that can host pop-up exhibits or performances, vendors, and food trucks.
The Hopkins Student Center is set to begin construction in spring 2022 and is slated for completion by fall 2024. BIG is teaming with Shepley Bulfinch (Architect of Record), Rockwell Group (interior design), and Michael Van Valkenburg Associates (landscape design) on the project.




Related Stories
Student Housing | May 3, 2024
Student housing construction dips in the first quarter of 2024
Investment in college dorms dipped slightly in the first quarter of 2024, but remains higher than a year ago.
Student Housing | May 1, 2024
Pfluger Architects unveils renovated student lounges at all-girls dormitory
In a step toward updating and modernizing on-campus housing to attract a range of students, Texas-based Pfluger Architects renovated the student lounges in Kinsolving Hall, a five-story, all-girls dormitory at The University of Texas at Austin initially built in 1958.
Mass Timber | Apr 25, 2024
Bjarke Ingels Group designs a mass timber cube structure for the University of Kansas
Bjarke Ingels Group (BIG) and executive architect BNIM have unveiled their design for a new mass timber cube structure called the Makers’ KUbe for the University of Kansas School of Architecture & Design. A six-story, 50,000-sf building for learning and collaboration, the light-filled KUbe will house studio and teaching space, 3D-printing and robotic labs, and a ground-level cafe, all organized around a central core.
Healthcare Facilities | Apr 16, 2024
Mexico’s ‘premier private academic health center’ under design
The design and construction contract for what is envisioned to be “the premier private academic health center in Mexico and Latin America” was recently awarded to The Beck Group. The TecSalud Health Sciences Campus will be located at Tec De Monterrey’s flagship healthcare facility, Zambrano Hellion Hospital, in Monterrey, Mexico.
University Buildings | Apr 10, 2024
Columbia University to begin construction on New York City’s first all-electric academic research building
Columbia University will soon begin construction on New York City’s first all-electric academic research building. Designed by Kohn Pedersen Fox (KPF), the 80,700-sf building for the university’s Vagelos College of Physicians and Surgeons will provide eight floors of biomedical research and lab facilities as well as symposium and community engagement spaces.
Sports and Recreational Facilities | Apr 2, 2024
How university rec centers are evolving to support wellbeing
In a LinkedIn Live, Recreation & Wellbeing’s Sadat Khan and Abby Diehl joined HOK architect Emily Ostertag to discuss the growing trend to design and program rec centers to support mental wellbeing and holistic health.
Student Housing | Feb 21, 2024
Student housing preleasing continues to grow at record pace
Student housing preleasing continues to be robust even as rent growth has decelerated, according to the latest Yardi Matrix National Student Housing Report.
University Buildings | Feb 21, 2024
University design to help meet the demand for health professionals
Virginia Commonwealth University is a Page client, and the Dean of the College of Health Professions took time to talk about a pressing healthcare industry need that schools—and architects—can help address.
Higher Education | Feb 9, 2024
Disability and architecture: ADA and universal design at college campuses
To help people with disabilities feel part of the campus community, higher education institutions and architects must strive to create settings that not only adhere to but also exceed ADA guidelines.
Laboratories | Jan 25, 2024
Tactical issues for renovating university research buildings
Matthew Plecity, AIA, ASLA, Principal, GBBN, highlights the connection between the built environment and laboratory research, and weighs the benefits of renovation vs. new construction.

















