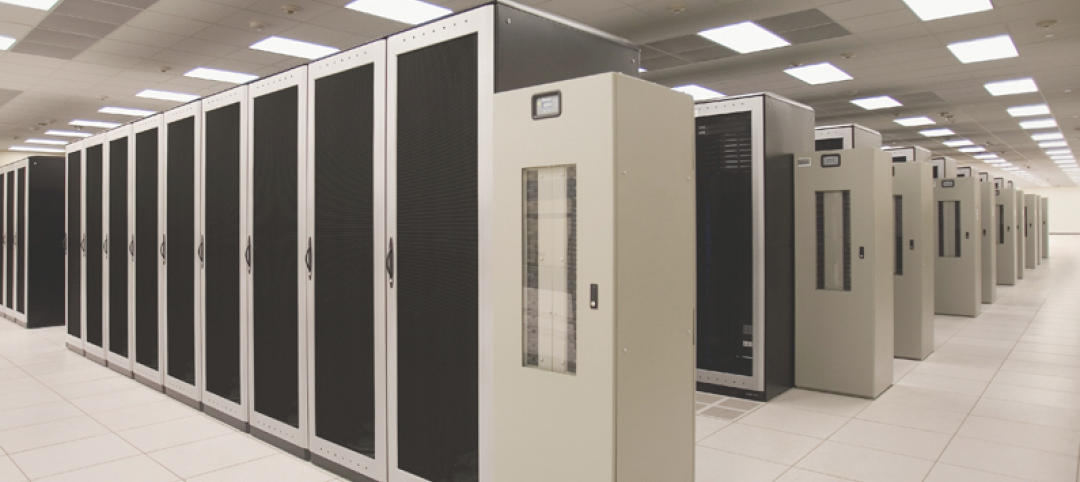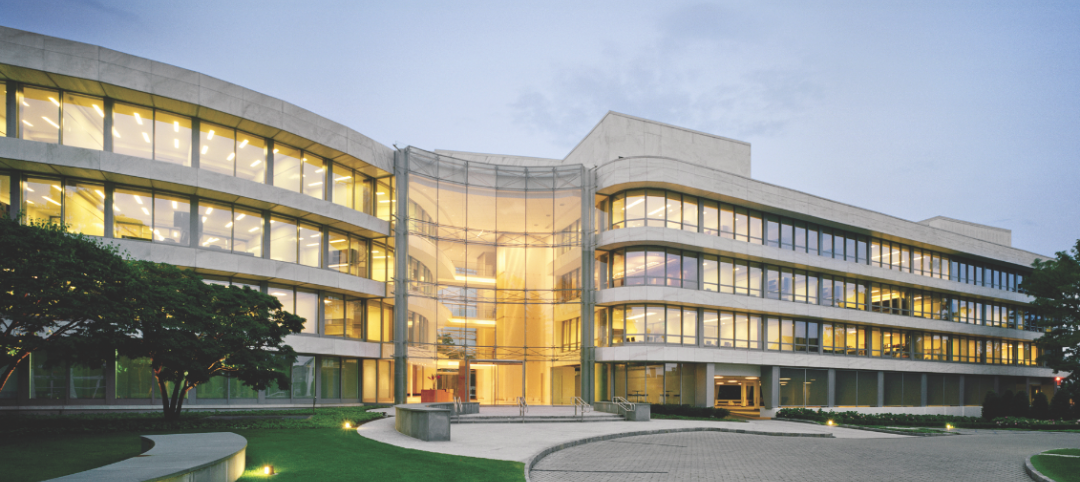With 12 institutions, 280 national championships, and 120 years of historic intercollegiate sports, the Big Ten Conference will continue its mission of “honoring legends and building leaders” in a new $20 million, 50,000-sf headquarters in Rosemont, Ill.
The mixed-use HQ features a 3,500-sf interactive museum on the first floor showcasing past and present legends. The building also includes a conference center on the second floor for more than 130 annual Big Ten academic and athletic meetings that educate tomorrow’s Conference leaders. Oh, and don’t forget the 10,000-sf Brazilian steakhouse, Fogo de Chao, on the first floor. Athletes need to eat, too.
The facility will also include an office for the Village of Rosemont, a Big Ten visitor’s center, catering kitchen, fitness center, dining area, office space for the Conference’s 40 on-site staff members, and a third floor video command center, where conference officials can train and monitor games on eight, 60-inch LCD screens and one 130-inch screen with separate, sound-isolated booths. Conference officials also have the ability to broadcast on the Big Ten Network from the command center.
“The completion of our hew headquarters has given us the space needed for our staff to function properly while leaving room for future growth,” said Brad Traviolia, Deputy Commissioner, Big Ten Conference. “The state-of-the-art conference center allows us to host gatherings of leaders from our member institutions as well as from across the country.”
Fast-tracked construction
Fast-tracked to meet the first of the Conference’s meetings last year, Leopardo Companies, Inc. (www.leopardo.com), the project’s contractor, worked with base-building and other space-specific architects as well as the building’s structural and MEP engineers to complete the facility in just under a year, opening in October 2013.
Beginning construction in the late fall of 2012 created a challenge for Leopardo, which had to battle Chicago’s severe winter weather on multiple occasions.
“We needed to get the pad constructed and complete all the underground utility work as quickly as possible, pouring the slab on grade before we even erected the steel to save time and money for the client, relative to the imminent winter weather at the time,” said Leigh McMillen, vice president, Leopardo. Even so, a massive wind tunnel threatened the completion of the second and third floor concrete, and a temporary enclosure had to be rebuilt during construction before successfully completing the slab.
Once construction started, the decision was made to finish the interior of the museum space instead of just a core and shell build out, with the same fast-tracked delivery. Leopardo suggested a depressed slab, or 6-inch computer access floor, to provide the flexibility to both move interactive displays as needed over time and also the right amount of cooling/heating. With a depressed slab, Leopardo successfully finished the slab-on-grade pour before the weather worsened, saving money on winter conditions and expediting the schedule. Improved safety was another benefit of having the slab-on-grade poured early. Working off of a flat, finished concrete slab ensures each ladder, scaffold and lift had a firm footing to the ground.
A unique terra cotta rain screen was specified for the building’s exterior in orange to resemble real brick. Manufactured in Europe, the 1x4-foot clay panels hang on a steel rail system that’s mounted to the building’s exterior framing. In its highest profile application to date and its debut in the Chicago area, Leopardo teamed with another Midwest contractor to meet the distinctive challenges that came with its installation.
"I think the idea and execution of a multi-functional space?office, museum and restaurant?is a good example of the construction team finding an innovative solution," said Brad Traviolia, Deputy Commissioner, Big Ten Conference. "Working with Leopardo on solutions like this make the building what it is today and we are extremely pleased with the finished product."
Located in the heart of Rosemont’s new MB Financial Bank entertainment district, the most recognized brand in intercollegiate sports history just got BIGger.
Related Stories
| Dec 7, 2010
Product of the Week: Petersen Aluminum’s column covers used in IBM’S new offices
IBM’s new offices at Dulles Station West in Herndon, Va., utilized Petersen’s PAC-1000 F Flush Series column covers. The columns are within the office’s Mobility Area, which is designed for a mobile workforce looking for quick in-and-out work space. The majority of workspaces in the office are unassigned and intended to be used on a temporary basis.
| Dec 6, 2010
Honeywell survey
Rising energy costs and a tough economic climate have forced the nation’s school districts to defer facility maintenance and delay construction projects, but they have also encouraged districts to pursue green initiatives, according to Honeywell’s second annual “School Energy and Environment Survey.”
| Dec 2, 2010
GKV Architects wins best guest room design award for Park Hyatt Istanbul
Gerner Kronick + Valcarcel, Architects, PC won the prestigious Gold Key Award for Excellence in Hospitality Design for best guest room, Park Hyatt Macka Palas, Istanbul, Turkey. Park Hyatt Maçka Palace marries historic and exotic elements with modern and luxurious, creating a unique space perpetuating Istanbul’s current culture. In addition to the façade restoration, GKV Architects designed 85 guestrooms, five penthouse suites, an ultra-hip rooftop bar, and a first-of-its-kind for Istanbul – a steakhouse, for the luxury hotel.
| Dec 2, 2010
U.S Energy Secretary Chu announces $21 Million to improve energy use in commercial buildings
U.S. Energy Secretary Steven Chu announced that 24 projects are receiving a total of $21 million in technical assistance to dramatically reduce the energy used in their commercial buildings. This initiative will connect commercial building owners and operators with multidisciplinary teams including researchers at DOE's National Laboratories and private sector building experts. The teams will design, construct, measure, and test low-energy building plans, and will help accelerate the deployment of cost-effective energy-saving measures in commercial buildings across the United States.
| Nov 29, 2010
Data Centers: Keeping Energy, Security in Check
Power consumption for data centers doubled from 2000 and 2006, and it is anticipated to double again by 2011, making these mission-critical facilities the nation’s largest commercial user of electric power. Major technology companies, notably Hewlett-Packard, Cisco Systems, and International Business Machines, are investing heavily in new data centers. HP, which acquired technology services provider EDS in 2008, announced in June that it would be closing many of its older data centers and would be building new, more highly optimized centers around the world.
| Nov 29, 2010
New Design Concepts for Elementary and Secondary Schools
Hard hit by the economy, new construction in the K-12 sector has slowed considerably over the past year. Yet innovation has continued, along with renovations and expansions. Today, Building Teams are showing a keener focus on sustainable design, as well as ways to improve indoor environmental quality (IEQ), daylighting, and low-maintenance finishes such as flooring.
| Nov 29, 2010
Renovating for Sustainability
Motivated by the prospect of increased property values, reduced utility bills, and an interest in jumping on the sustainability bandwagon, a noted upturn in green building upgrades is helping designers and real estate developers stay busy while waiting for the economy to recover. In fact, many of the larger property management outfits have set up teams to undertake projects seeking LEED for Existing Buildings: Operations & Maintenance (LEED-EBOM, also referred to as LEED-EB), a certification by the U.S. Green Building Council.
| Nov 23, 2010
The George W. Bush Presidential Center, which will house the former president’s library
The George W. Bush Presidential Center, which will house the former president’s library and museum, plus the Bush Institute, is aiming for LEED Platinum. The 226,565-sf center, located at Southern Methodist University, in Dallas, was designed by architect Robert A.M. Stern and landscape architect Michael Van Valkenburgh.
| Nov 23, 2010
Honeywell's School Energy and Environment Survey: 68% of districts delayed or eliminated improvements because of economy
Results of Honeywell's second annual “School Energy and Environment Survey” reveal that almost 90% of school leaders see a direct link between the quality and performance of school facilities, and student achievement. However, districts face several obstacles when it comes to keeping their buildings up to date and well maintained. For example, 68% of school districts have either delayed or eliminated building improvements in response to the economic downturn.


















