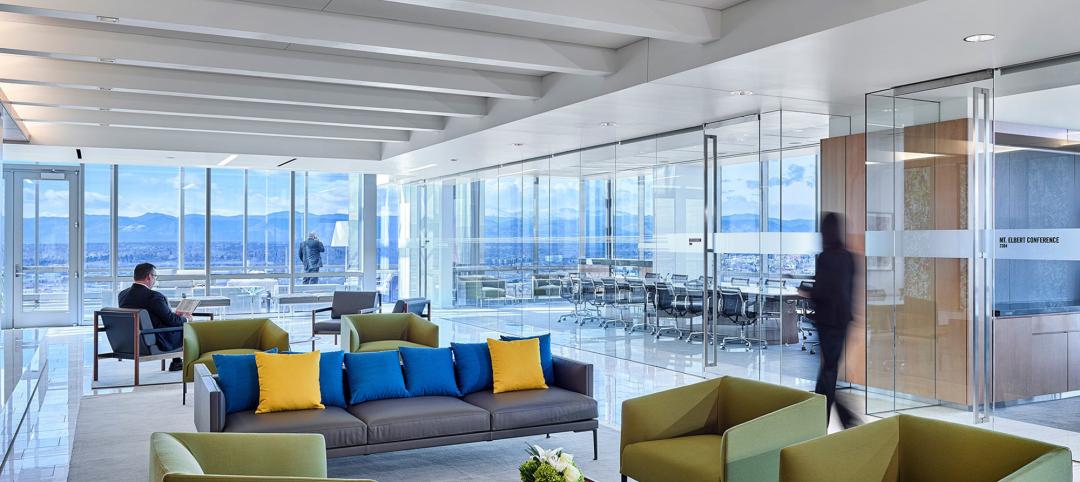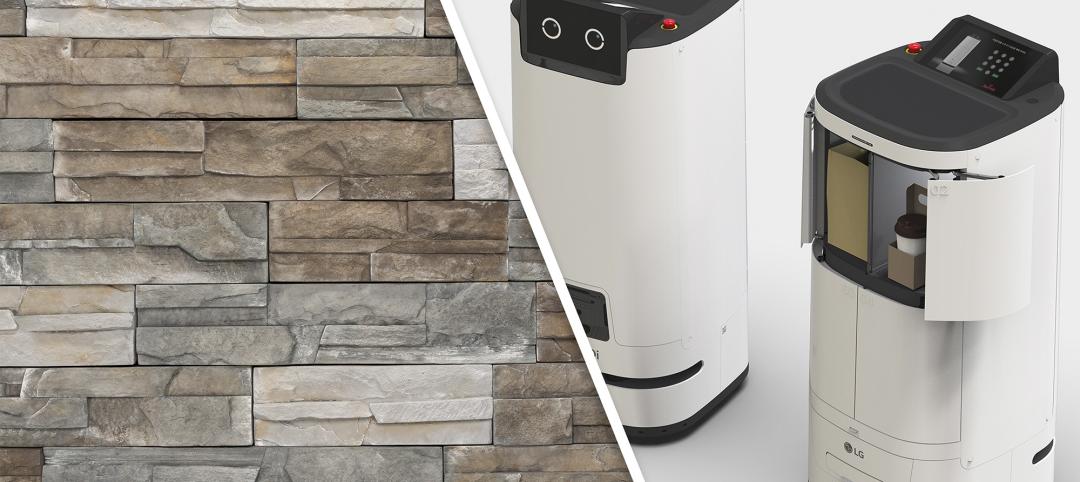Bjarke Ingels Group has recently unveiled the design for the new ESET Campus. Located in Patronka, Bratislava, the 592,000-sf campus replaces a former military hospital between the Carpathian Mountains.
The campus comprises 12 individual buildings of varying sizes and uses organized around a central courtyard. The buildings on the outer perimeter will be designated public spaces, while four buildings on the inside of the site, each with their own central atrium, will be home to ESET’s 1,500 employees, with the potential to scale up to 2,400. The peak of the architectural “mountain” is reminiscent of the nearby Carpathian Mountains and houses the ESET business.

The main courtyard, located at the center of the four ESET HQ buildings, acts as a focal point for the local community. Public spaces serving retail, educational, sports, and cultural purposes are scattered around the courtyard, animating the ground floor and activating the network of streets. The overall massing of the campus has multiple frontages; the open corners of the four ESET HQ blocks, in combination with views into each building from the surrounding streets, create inviting moments that further connect the exterior with the interior.
On the northwest side, the campus opens up to the park. Embedded into the existing natural landscape, the park is filled with public areas for recreation, interaction, and relaxation while boosting local biodiversity and creating pockets suitable for outdoor working.

Located in the largest building of the campus is the main ESET HQ lobby. A cascading staircase greets visitors and connects the ground floor with the upper levels. The stairs are surrounded with social spaces and biophilia, enhancing the connection of the active ground level to the upper office levels.

All-electric energy, with an emphasis on renewable sources, will power the campus and contribute to the carbon-negative goal. The buildings’ exteriors will utilize timber and glass to create a high-performance facade system and balconies will provide additional outdoor spaces and shading while also providing natural ventilation to maximize energy efficiency.
In addition to BIG, the design team include Inflow, Pantograph, BuroHappold, and ARUP. The project is slated to break ground in 2024 with a completion date of 2027.

Related Stories
Office Buildings | Oct 29, 2024
Editorial call for Office Building project case studies
BD+C editors are looking to feature a roundup of office building projects for 2024, including office-to-residential conversions. Deadline for submission: December 6, 2024.
Office Buildings | Oct 21, 2024
3 surprises impacting the return to the office
This blog series exploring Gensler's Workplace Survey shows the top three surprises uncovered in the return to the office.
Office Buildings | Sep 6, 2024
Fact sheet outlines benefits, challenges of thermal energy storage for commercial buildings
A U.S. Dept. of Energy document discusses the benefits and challenges of thermal energy storage for commercial buildings. The document explains how the various types of thermal energy storage technologies work, where their installation is most beneficial, and some practical considerations around installations.
Office Buildings | Sep 5, 2024
Office space downsizing trend appears to be past peak
The office downsizing trend may be past its peak, according to a CBRE survey of 225 companies with offices in the U.S., Canada, and Latin America. Just 37% of companies plan to shrink their office space this year compared to 57% last year, the survey found.
Building Technology | Aug 23, 2024
Top-down construction: Streamlining the building process | BD+C
Learn why top-down construction is becoming popular again for urban projects and how it can benefit your construction process in this comprehensive blog.
Adaptive Reuse | Aug 22, 2024
6 key fire and life safety considerations for office-to-residential conversions
Office-to-residential conversions may be fraught with fire and life safety challenges, from egress requirements to fire protection system gaps. Here are six important considerations to consider.
Government Buildings | Aug 19, 2024
GSA posts new RFI for enabling energy efficiency, decarbonization in commercial buildings
The U.S. General Services Administration (GSA), in collaboration with the U.S. Department of Energy, recently released a new Request For Information (RFI) focused on enabling energy efficiency and decarbonization in commercial buildings. GSA wants to test innovative technologies through GSA’s Center for Emerging Building Technologies.
Adaptive Reuse | Aug 14, 2024
KPF unveils design for repositioning of Norman Foster’s 8 Canada Square tower in London
8 Canada Square, a Norman Foster-designed office building that’s currently the global headquarters of HSBC Holdings, will have large sections of its façade removed to create landscaped terraces. The project, designed by KPF, will be the world’s largest transformation of an office tower into a sustainable mixed-use building.
Office Buildings | Aug 8, 2024
6 design trends for the legal workplace
Law firms differ from many professional organizations in their need for private offices to meet confidentiality with clients and write and review legal documents in quiet, focused environments
Products and Materials | Jul 31, 2024
Top building products for July 2024
BD+C Editors break down July's top 15 building products, from Façades by Design to Schweiss Doors's Strap Latch bifold door.

















