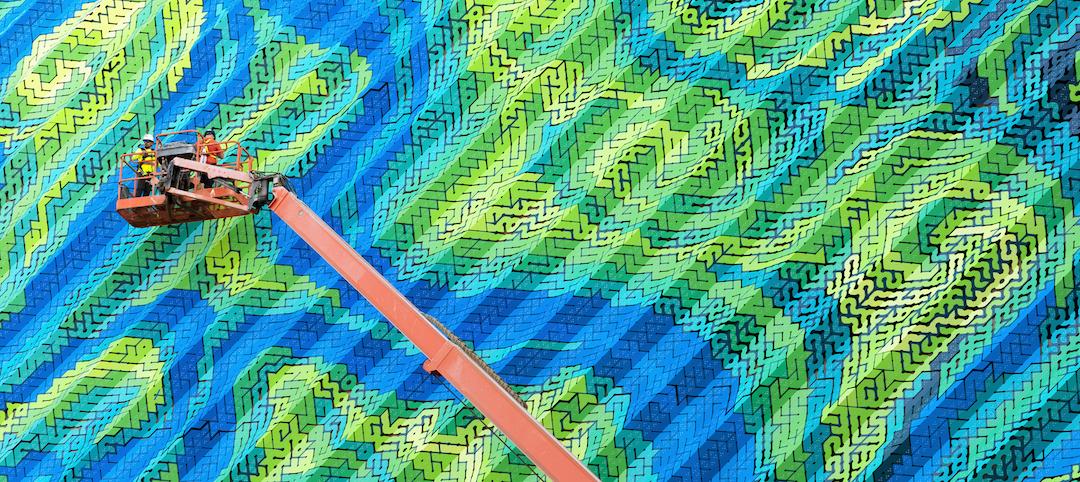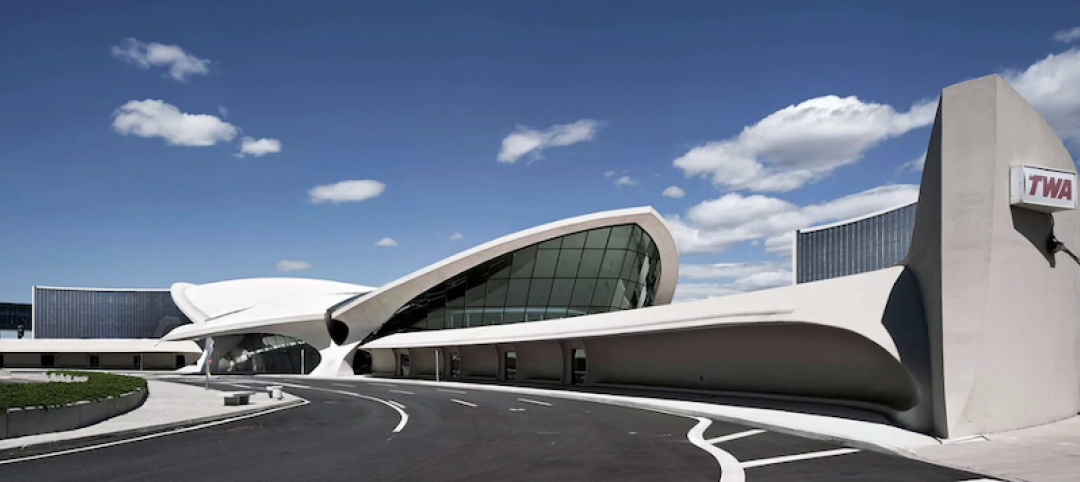Bjarke Ingels Group’s (BIG) new hotel project in Le Brassus, Switzerland is integrated into the Vallée de Joux landscape directly adjacent to the luxury watchmaker’s Atelier Audemars Piguet Museum.
The 75,000-sf Audemars Piguet hotel des Horlogers comprises five zig-zagging room slabs that tilt softly to merge and expand into a gently sloping exterior path that leads directly to the museum and local ski trails. Guests will be able to descend this path on skis towards the slopes of Vallée de Joux.
 Rendering courtesy of BIG.
Rendering courtesy of BIG.
The amenities are tucked underneath the inclined slabs and oriented towards light and views to become individual destinations along the exterior path. Amenities include two restaurants, a bar, a spa, and a conference center.
The new hotel is connected to the spiraling Atelier Audemars Piguet Museum via the Watchmakers’ Path to form a complete campus in the Swiss village.
 Rendering courtesy of BIG.
Rendering courtesy of BIG.
 Rendering courtesy of BIG.
Rendering courtesy of BIG.
 Rendering courtesy of BIG.
Rendering courtesy of BIG.
Related Stories
Design Innovation Report | Jun 25, 2019
2019 Design Innovation Report: Super labs, dream cabins, office boardwalks, façades as art
9 projects that push the limits of architectural design, space planning, and material innovation.
Hotel Facilities | May 16, 2019
JFK’s TWA Flight Center has been reimagined as a hotel
MCR and Morse Development spearheaded the project.
Modular Building | May 13, 2019
This Marriott is poised to take over the title as the world’s tallest modular hotel
Danny Forster & Architecture designed the building.
Hotel Facilities | Apr 23, 2019
citizenM Union Square to break ground in San Francisco this week
It will be the first citizenM hotel in California.
Hotel Facilities | Mar 20, 2019
Denver hotel features garage doors in guest rooms
GKKworks designed the building.
Hotel Facilities | Mar 5, 2019
Hotel and indoor waterpark under construction in the Catskill Mountains
The project is slated to open in April.
Hotel Facilities | Feb 6, 2019
Art-focused hotel will be the first to open in the Dallas Arts District
HKS is designing the hotel.
Hotel Facilities | Feb 5, 2019
CambridgeSeven named lead architect for new Cambria Hotel
The hotel will be located in Somerville, Mass.
Hotel Facilities | Jan 23, 2019
Houston’s newest independent hotel is inspired by one of the city’s unsung heroes
Rottet Studio designed the hotel.
Hotel Facilities | Dec 13, 2018
Jackson Hole’s newest hotel includes 8 luxury condominiums
Carney Logan Burke Architects designed the building.
















