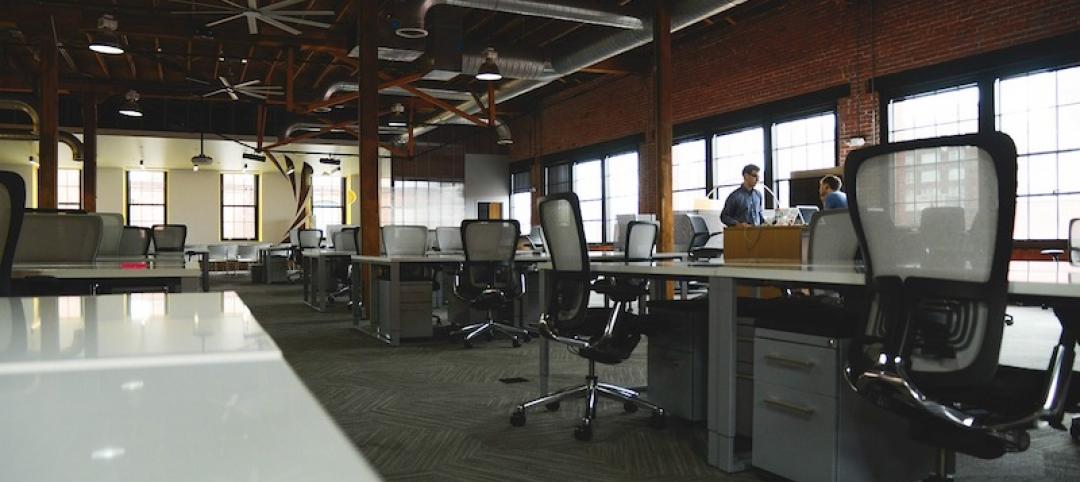Ground has broken for 1200 Interpid, a 94,000-sf office building designed by BIG at Philadelphia’s historic Navy Yard, ArchDaily reports. The project is commissioned by Liberty Property Trust and will mark the developer’s 14th project at Navy Yards, a 1200-acre office park.
Inhabitat describes the building’s design as “an optical illusion,” as the four-story structure appears to be leaning. To date, only rendering’s of the building’s exterior have been circulated.
The $35 million project will be built adjacent to a five-acre park called Central Green. BIG’s gravity-defying structure will be part of a mixed-used campus being developed by Liberty Property Trust.
“1200 Interpid will be a LEED Gold office building shaped by the encounter between Robert Stern’s master plan of rectangular city blocks and James Corner’s iconic, circular Central Green Park.
The building’s double curved, pre-cast concrete façade bows inwards to create a generous urban canopy that responds to the ‘shock wave’ of the park’s circular running track, activity pods, and planting vignettes—rippling outwards like rings in water to invade the building’s footprint. Shaped by the city grid, the cornice and remaining elevations return to the orthogonal design of the master plan, forming the building’s double curve and melding the neighborhood’s two dominant forms.
Referencing the Navy Yard’s maritime history while providing much needed natural light, a functioning periscope penetrates the core of the building, projecting views of the Navy Yard basin into the center of the elevator lobby. Visitors and employees will be able to admire the mothballed ships sitting in the adjacent docks, while embracing Central Green Park—connecting the building and its inhabitants to their surroundings.”
 Renderings courtesy of Bjarke Ingels Group
Renderings courtesy of Bjarke Ingels Group
 Renderings courtesy of Bjarke Ingels Group
Renderings courtesy of Bjarke Ingels Group
 Renderings courtesy of Bjarke Ingels Group
Renderings courtesy of Bjarke Ingels Group
 Renderings courtesy of Bjarke Ingels Group
Renderings courtesy of Bjarke Ingels Group
 Renderings courtesy of Bjarke Ingels Group
Renderings courtesy of Bjarke Ingels Group
 Renderings courtesy of Bjarke Ingels Group
Renderings courtesy of Bjarke Ingels Group
Related Stories
Office Buildings | Feb 13, 2020
CareerBuilder’s Chicago HQ undergoes renovation
Perkins and Will designed the project.
Office Buildings | Feb 11, 2020
Want your organization to be more creative? Embrace these 4 workplace strategies
Creativity is the secret sauce in the success of every business.
Office Buildings | Feb 11, 2020
Forget Class A: The opportunity is with Class B and C office properties
There’s money to be made in rehabbing Class B and Class C office buildings, according to a new ULI report.
Office Buildings | Feb 3, 2020
Balancing the work-life balance
For companies experiencing rapid growth, work-life balance can be a challenge to maintain, yet it remains a vital aspect of a healthy work environment.
Sponsored | HVAC | Feb 3, 2020
Reliable Building Systems Increase Net Operating Income by Retaining Tenants
Tenants increasingly expect a well-crafted property that feels unique, authentic, and comfortable—with technologically advanced systems and spaces that optimize performance and encourage collaboration and engagement. The following guidance will help owners and property managers keep tenants happy.
Office Buildings | Jan 29, 2020
Zaha Hadid Architects to build OPPO’s new Shenzhen HQ
ZHA sees your two connected towers and raises you another two.
Wood | Jan 24, 2020
105,000-sf vertical mass timber expansion will cap D.C.’s 80 M Street
Hickok Cole is designing the project.
Office Buildings | Jan 22, 2020
Headspace expands Santa Monica corporate HQ
Montalba Architects designed the project.
Office Buildings | Jan 19, 2020
Internet platform connects its employees with mile-long staircase in new HQ
Color also plays a big role in the interior design of this 19-story building.
Office Buildings | Jan 16, 2020
Jaguar Land Rover’s Advanced Product Creation Centre has the largest timber roof in Europe
Bennetts Associates designed the project.
















