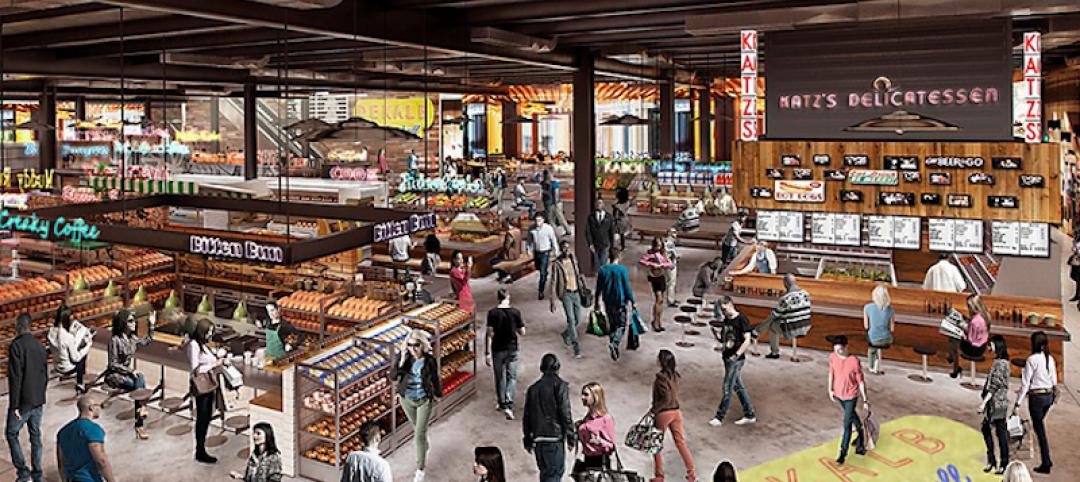The new 18,000-sm Maison de l’Économie Créative et de la Culture en Aquitaine, or MÉCA, brings together FRAC for contemporary art, ALCA for cinema, literature, and audiovisuals, and OARA for performing arts, into one cultural loop. BIG and FREAKS freearchitects were selected to design the art and culture building back in 2012.
A series of steps and ramps leads from the pavement of the promenade, passed the façade that provides glimpses into the stage towers of OARA and the offices of ALCA, and into the 1,100-sm outdoor urban room at MÉCA’s core. During special occasions, the outdoor urban room (and other outdoor spaces) can be turned into a stage for concerts and theatrical performances, or an extended gallery for sculptures and other art installations. The façade comprises 4,800 prefabricated concrete panels interspersed with windows of various sizes to control the amount of light entering inside. The 1.6-ton concrete slabs are sandblasted to expose their raw qualities and to texture the surface with the local sandstone of Bordeaux.

When visitors enter MÉCA from the ground floor, they will be met with a lobby where they can relax in the spiral pit or dine at Le CREM, a restaurant furnished with red furniture and cork chairs, a reference to the wine the city is known for. Near the restaurant, a giant periscope allows visitors to see the activity in the outdoor urban room and vice-versa.

Also on the ground floor is OARA’s 250-seat theater. It features flexible seating configurations and acoustic systems optimized by an all-black checkerboard panel of concrete, wood, and perforated metal. On the second floor is an 80-seat, red-accented cinema and two production offices and project incubation areas. FRAC occupies the upper floors. These spaces include seven-meter-high exhibition spaces, production studios for artists, storage facilities, and a 90-seat auditorium and café.
Topping off the entire building is an 850-sm public roof terrace. The terrace serves as an extension of the exhibitions spaces and provides space for large-scale art installations and outdoor performances.





Related Stories
Cultural Facilities | Sep 16, 2016
Competition to design Shanghai’s Pudong Art Museum is down to four firms
OPEN, SANAA Ateliers Jean Nouvel and David Chipperfield Architects are the final four firms competing for the opportunity to design the project.
Steel Buildings | Sep 15, 2016
New York’s Hudson Yards to feature 16-story staircase sculpture
The installation is designed by British architect Thomas Heatherwick and will be the centerpiece of the $200 million plaza project
Cultural Facilities | Sep 13, 2016
REX reveals The Perelman Center, the final structure for the World Trade Center campus
The cube-shaped building is clad in translucent book-matched marble.
Designers | Sep 13, 2016
5 trends propelling a new era of food halls
Food halls have not only become an economical solution for restauranteurs and chefs experiencing skyrocketing retail prices and rents in large cities, but they also tap into our increased interest in gourmet locally sourced food, writes Gensler's Toshi Kasai.
| Sep 1, 2016
CULTURAL SECTOR GIANTS: A ranking of the nation's top cultural sector design and construction firms
Gensler, Perkins+Will, PCL Construction Enterprises, Turner Construction Co., AECOM, and WSP | Parsons Brinckerhoff top Building Design+Construction’s annual ranking of the nation’s largest cultural sector AEC firms, as reported in the 2016 Giants 300 Report.
Events Facilities | Aug 31, 2016
New York State Pavilion re-imagined as modern greenhouse
The design proposal won a competition organized by the National Trust for Historic Preservation and People for the Pavilion group to find new uses for the abandoned structure.
Performing Arts Centers | Aug 31, 2016
Sydney Opera House scheduled for $200 million upgrade
Acoustical improvements will be made alongside upgrades in accessibility, efficiency, and flexibility.
| Aug 30, 2016
CONVENTION CENTER GIANTS: A ranking of the nation's top convention center sector design and construction firms
Gensler, LMN Architects, AECOM, Turner Construction Co., and WSP | Parsons Brinckerhoff top Building Design+Construction’s annual ranking of the nation’s largest convention center sector AEC firms, as reported in the 2016 Giants 300 Report.
Cultural Facilities | Aug 27, 2016
Yellowstone Park Foundation receives $1 million donation from Toyota
The money will support new eco-friendly and efficient buildings on the park’s Youth Campus.
University Buildings | Aug 16, 2016
New images of Rice University’s Moody Center for the Arts revealed by Michael Maltzan Architecture
The arts center will foster creativity for making and presenting works across all disciplines

















