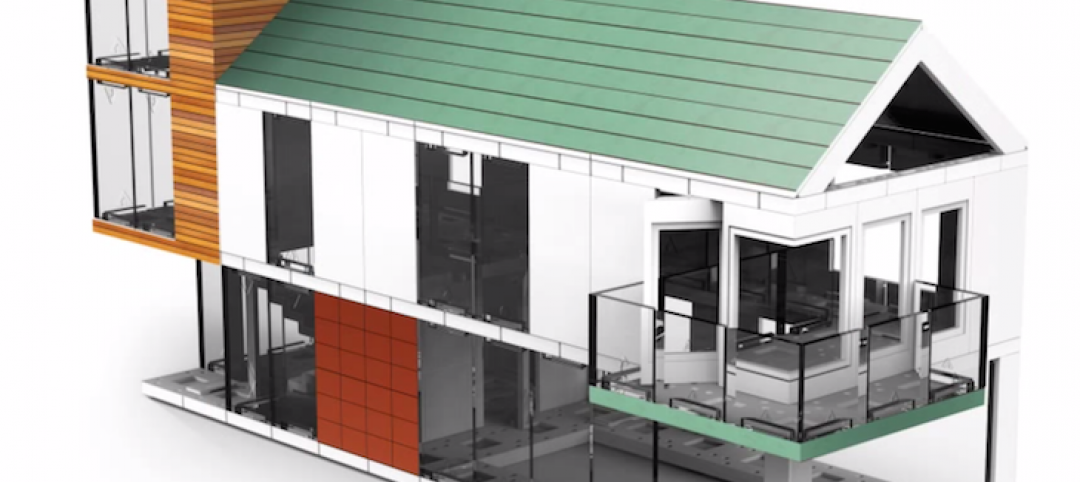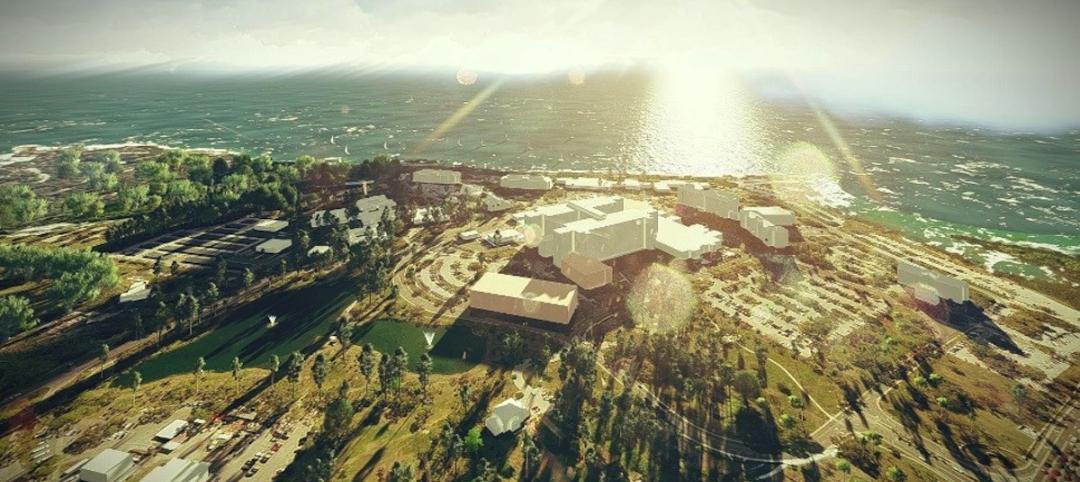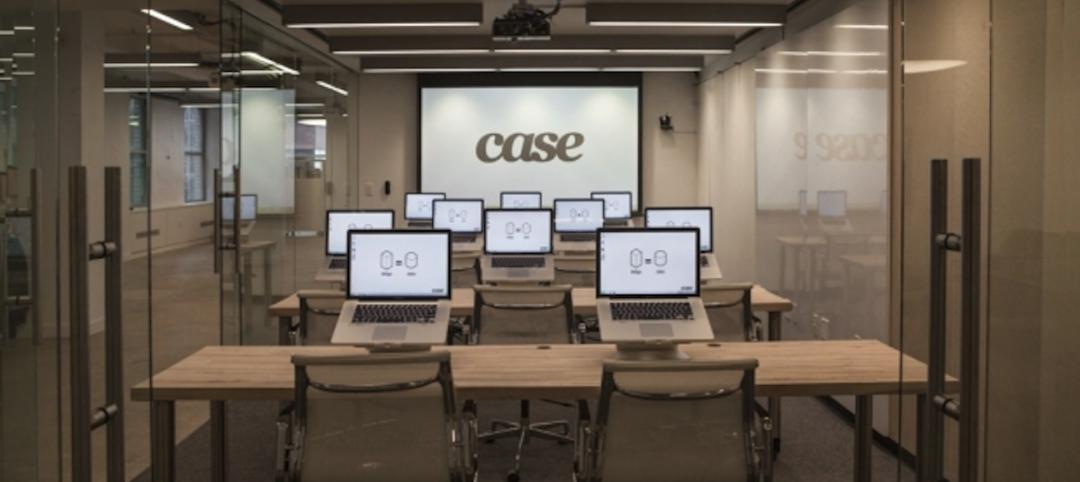Governor Bobby Jindal’s signature on House Bill 788 gives final approval to the Ernest N. Morial Exhibition Hall Authority to begin executing bold plans for the Convention Center District Development Project that will revitalize New Orleans Ernest N. Morial Convention Center Corridor from Poydras Street to the Market Street power plant along the city’s riverfront.
The legislation, sponsored by Representative Walter Leger of New Orleans, is designed to allow the Authority, which operates the New Orleans Convention Center, to move forward with a comprehensive plan to revitalize an important part of the city through new development on a 47 acre tract owned by the Authority, and to make significant visual and functional improvements to the area around Convention Center Boulevard.
“This is an historic moment for the city and state,” said Authority Chair Melvin Rodrigue. “This action by the Governor allows us to take aggressive steps to develop a long underutilized part of the city’s riverfront and to make the kind of improvements in our hospitality and entertainment offerings that will ensure the city will continue to stay competitive as a visitor destination of choice for millions of people. This Convention Center District Development Project will be a demand generator that will benefit the local hospitality industry and economy for years to come. ”
According to Representative Leger, “Leveraging public dollars in a way that requires no new taxes, or the reallocation of existing tax dollars to attract major private investment will continue the renaissance of our City, region and state.” Convention Center officials estimate that the project could entail up to $700 million in private investment, which in turn would produce thousands of new jobs and sales and occupancy tax revenues in the City’s booming hospitality industry.
Bob Johnson, President and CEO of the Convention Center notes that new investment and a reimaging of the area is timely. “With the exception of our $50 million construction of the Center’s Great Hall, and the recent re-opening of the Riverwalk there hasn’t been any large scale investment or development along the corridor since the 1984 World’s Fair. The time is now to seize this landmark opportunity, and to give visitors and locals new options for enjoying and exploring our city.” Johnson also noted the “efforts of Authority’s commissioners over the past many years to continually keep the Convention Center viable among stiff competition through facility upgrades and expansions.”
“With the bill becoming law, we are now free to begin exploring options to identify the right master developer to lead us through this process and generate the outside investment that will make this project one of the largest infrastructure project for Louisiana in recent history,” Johnson said.
The Convention Center Authority, which lead the efforts to expand the Center in 1991 and 1999, has been studying options for redeveloping and improving the area since mid-2012. A variety of studies have been undertaken to assess possible changes in traffic patterns to reduce congestion and improve public safety, and analyze current and future retail, housing and hotel needs. Central to the plans is the construction of a new “headquarters” hotel on the upriver side of the Convention Center, needed to accommodate the current demands from meetings and conventions and the projected increase in visitors to the city leading up to its 300th anniversary.
Other proposed aspects of the Convention Center District Development Project include a linear park along Convention Center Boulevard, outdoor entertainment, arts and cultural venues and new retail and housing options. An added benefit of the project is its ability to provide a “relief valve” for the already stressed tourism infrastructure in the French Quarter an along Magazine Street and the Marigny/Frenchman Street areas.
Related Stories
Healthcare Facilities | May 27, 2015
Rochester, Minn., looks to escape Twin Cities’ shadow with $6.5 billion biotech development
The 20-year plan would also be a boon to Mayo Clinic, this city’s best-known address.
BIM and Information Technology | May 26, 2015
Lego-like model building kit was created by an architect for architects
Arckit, as the system is called, was designed to a 1:48 scale, making it easy to create models accurate to the real-life, physical building projected.
BIM and Information Technology | May 26, 2015
Moore's Law and the future of urban design
SmithGroupJJR's Stephen Conschafter, urban designer and planner, discusses his thoughts on the 50th anniversary of Moore's Law and how technology is transforming urban design.
Architects | May 26, 2015
AIA design competition creates portable, temporary housing for the homeless
The winning design from the AIA's "A Safe Place" competition was built at the AIA convention in Atlanta and later donated to a local non-profit partner.
BIM and Information Technology | May 21, 2015
How AEC firms should approach BIM training
CASE Founding Partner Steve Sanderson talks about the current state of software training in the AEC industry and common pitfalls in AEC training.
Architects | May 20, 2015
Architecture billings remain stuck in winter slowdown
Regional business conditions continue to thrive in the South and West
University Buildings | May 19, 2015
Special Report: How your firm can help struggling colleges and universities meet their building project goals
Building Teams that want to succeed in the higher education market have to help their clients find new funding sources, control costs, and provide the maximum value for every dollar.
University Buildings | May 19, 2015
Renovate or build new: How to resolve the eternal question
With capital budgets strained, renovation may be an increasingly attractive money-saving option for many college and universities.
University Buildings | May 19, 2015
KU Jayhawks take a gander at a P3 development
The P3 concept is getting a tryout at the University of Kansas, where state funding for construction has fallen from 20% of project costs to about 11% over the last 10 years.
Multifamily Housing | May 19, 2015
Zaha Hadid unveils 'interlocking lattice' design for luxury apartments in Monterrey, Mexico
Hadid's scheme was inspired by the Mexican tradition of interlocking lattice geometries.

















