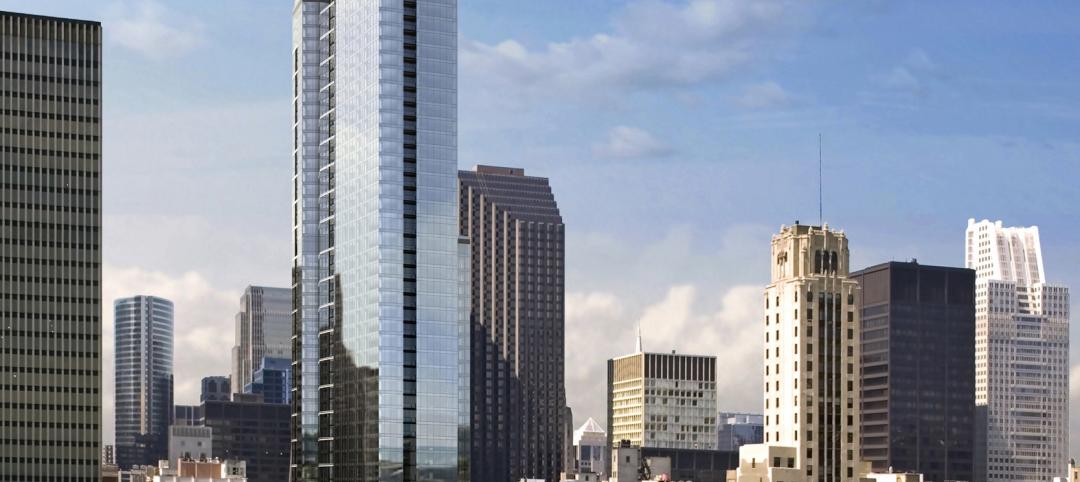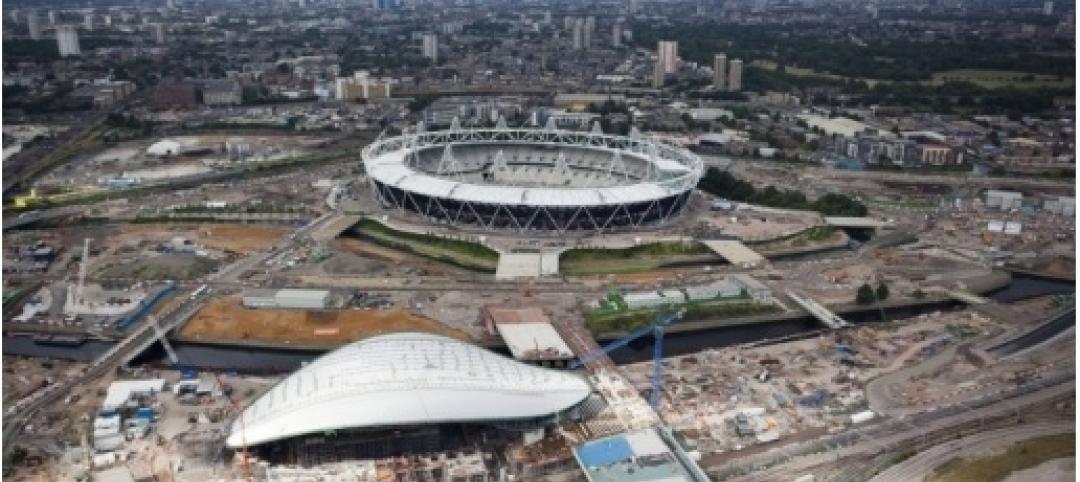Governor Bobby Jindal’s signature on House Bill 788 gives final approval to the Ernest N. Morial Exhibition Hall Authority to begin executing bold plans for the Convention Center District Development Project that will revitalize New Orleans Ernest N. Morial Convention Center Corridor from Poydras Street to the Market Street power plant along the city’s riverfront.
The legislation, sponsored by Representative Walter Leger of New Orleans, is designed to allow the Authority, which operates the New Orleans Convention Center, to move forward with a comprehensive plan to revitalize an important part of the city through new development on a 47 acre tract owned by the Authority, and to make significant visual and functional improvements to the area around Convention Center Boulevard.
“This is an historic moment for the city and state,” said Authority Chair Melvin Rodrigue. “This action by the Governor allows us to take aggressive steps to develop a long underutilized part of the city’s riverfront and to make the kind of improvements in our hospitality and entertainment offerings that will ensure the city will continue to stay competitive as a visitor destination of choice for millions of people. This Convention Center District Development Project will be a demand generator that will benefit the local hospitality industry and economy for years to come. ”
According to Representative Leger, “Leveraging public dollars in a way that requires no new taxes, or the reallocation of existing tax dollars to attract major private investment will continue the renaissance of our City, region and state.” Convention Center officials estimate that the project could entail up to $700 million in private investment, which in turn would produce thousands of new jobs and sales and occupancy tax revenues in the City’s booming hospitality industry.
Bob Johnson, President and CEO of the Convention Center notes that new investment and a reimaging of the area is timely. “With the exception of our $50 million construction of the Center’s Great Hall, and the recent re-opening of the Riverwalk there hasn’t been any large scale investment or development along the corridor since the 1984 World’s Fair. The time is now to seize this landmark opportunity, and to give visitors and locals new options for enjoying and exploring our city.” Johnson also noted the “efforts of Authority’s commissioners over the past many years to continually keep the Convention Center viable among stiff competition through facility upgrades and expansions.”
“With the bill becoming law, we are now free to begin exploring options to identify the right master developer to lead us through this process and generate the outside investment that will make this project one of the largest infrastructure project for Louisiana in recent history,” Johnson said.
The Convention Center Authority, which lead the efforts to expand the Center in 1991 and 1999, has been studying options for redeveloping and improving the area since mid-2012. A variety of studies have been undertaken to assess possible changes in traffic patterns to reduce congestion and improve public safety, and analyze current and future retail, housing and hotel needs. Central to the plans is the construction of a new “headquarters” hotel on the upriver side of the Convention Center, needed to accommodate the current demands from meetings and conventions and the projected increase in visitors to the city leading up to its 300th anniversary.
Other proposed aspects of the Convention Center District Development Project include a linear park along Convention Center Boulevard, outdoor entertainment, arts and cultural venues and new retail and housing options. An added benefit of the project is its ability to provide a “relief valve” for the already stressed tourism infrastructure in the French Quarter an along Magazine Street and the Marigny/Frenchman Street areas.
Related Stories
| Mar 2, 2011
How skyscrapers can save the city
Besides making cities more affordable and architecturally interesting, tall buildings are greener than sprawl, and they foster social capital and creativity. Yet some urban planners and preservationists seem to have a misplaced fear of heights that yields damaging restrictions on how tall a building can be. From New York to Paris to Mumbai, there’s a powerful case for building up, not out.
| Mar 1, 2011
Smart cities: getting greener and making money doing it
The Global Green Cities of the 21st Century conference in San Francisco is filled with mayors, architects, academics, consultants, and financial types all struggling to understand the process of building smarter, greener cities on a scale that's practically unimaginable—and make money doing it.
| Mar 1, 2011
How to make rentals more attractive as the American dream evolves, adapts
Roger K. Lewis, architect and professor emeritus of architecture at the University of Maryland, writes in the Washington Post about the rising market demand for rental housing and how Building Teams can make these properties a desirable choice for consumer, not just an economically prudent and necessary one.
| Mar 1, 2011
New survey shows shifts in hospital construction projects
America’s hospitals and health systems are focusing more on renovation or expansion than new construction, according to a new survey conducted by Health Facilities Management magazine and the American Society for Healthcare Engineering (ASHE). In fact, renovation or expansion accounted for 73% of construction projects at hospitals responding to the survey.
| Mar 1, 2011
AIA selects 6 communities for long-term sustainability program
The American Institute of Architects today announced it has selected 6 communities throughout the country to receive technical assistance under the Sustainable Design Assessment Team (SDAT) program in 2011. The communities selected are Shelburne, Vt., Apple Valley, Mn., Pikes Peak Region, Co., Southwest DeKalb County, Ga., Bastrop, Tx., and Santa Rosa, Ca. The SDAT program represents a significant institutional investment by the AIA in public service work to assist communities in developing policy frameworks and long term sustainability plans.
| Feb 24, 2011
Perkins+Will designs 100 LEED Certified buildings
Perkins+Will announced the Leadership in Energy and Environmental Design (LEED) certification of its 100th sustainable building, marking a key milestone for the firm and for the sustainable design industry. The Vancouver-based Dockside Green Phase Two Balance project marks the firm’s 100th LEED certified building and is tied for the highest scoring LEED building worldwide with its sister project, Dockside Green Phase One.
| Feb 24, 2011
New reports chart path to net-zero-energy commercial buildings
Two new reports from the Zero Energy Commercial Buildings Consortium (CBC) on achieving net-zero-energy use in commercial buildings say that high levels of energy efficiency are the first, largest, and most important step on the way to net-zero.
| Feb 24, 2011
Lending revives stalled projects
An influx of fresh capital into U.S. commercial real estate is bringing some long-stalled development projects back to life and launching new construction of apartments, office buildings and shopping centers, according to a Wall Street Journal article.
| Feb 23, 2011
London 2012: What Olympic Park looks like today
London 2012 released a series of aerial images that show progress at Olympic Park, including a completed roof on the stadium (where seats are already installed), tile work at the aquatic centre, and structural work complete on more than a quarter of residential projects at Olympic Village.
| Feb 23, 2011
Call for Entries: 2011 Building Team Awards, Deadline: March 25, 2011
The 14th Annual Building Team Awards recognizes newly built projects that exhibit architectural and construction excellence—and best exemplify the collaboration of the Building Team, including the owner, architect, engineer, and contractor.











