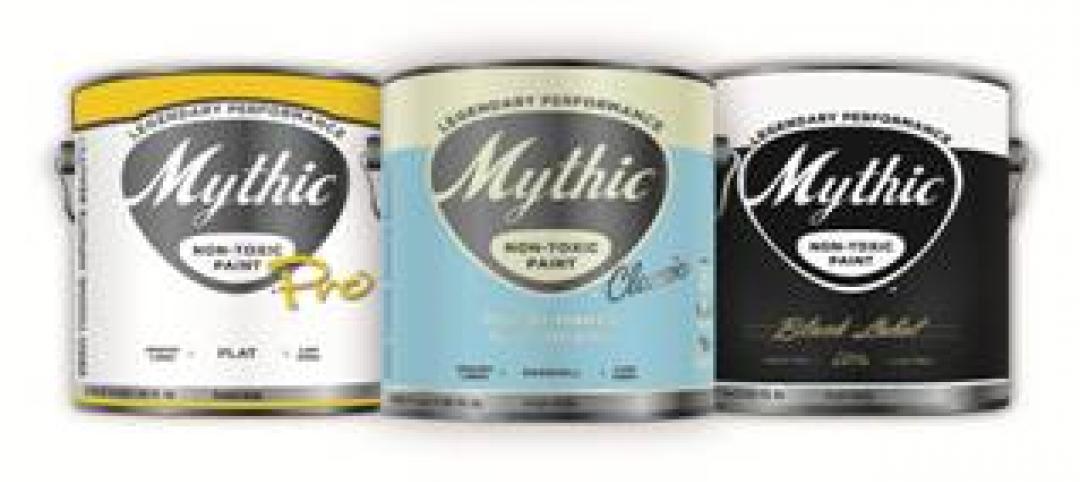A nationwide group of Building Information Modeling users, known as the BIMForum, is seeking industry input on a proposed set of standards establishing how complete Building Information Models (BIMs) need to be for different stages of the design and construction process.
Once finalized, the new standards, known as Level of Development Specifications, will allow everyone to clearly articulate how complete model elements for the different building systems are or need to be throughout the design and construction process.
“Nobody benefits if everybody has a different idea about how much information should go into each element of a building model or for what uses those models are suitable,” said Dmitri Alferieff, the director of the BIMForum. “These specifications will allow everyone using Building Information Modeling to accurately define what will go into a model and prescribe its intended uses based on the completeness of its content.”
Alferieff noted that the new development specifications will allow model authors to define what their models can be relied on for and allow other users to understand the value, and limitations, of models they receive. A team of contractors, engineers and architects co-chaired by Jan Reinhardt with Pittsburgh, Penn.-based Adept Project Delivery and Jim Bedrick with San Francisco, Calif.-based A/E/C Process Engineering has been working on the draft specifications since early 2011, Alferieff added.
Officials with the BIMForum are asking members of the construction, design and engineering communities to review the proposed specifications and submit comments by June 7. (The specifications, and directions for submitting comments, can be found at www.bimforum.org/lod.) The specifications team will review all comments submitted as they work to finalize the Levels of Development Specifications document, name added.
Once finalized, the BIMForum will make the specification open to the public and encourage them to use it as a reference standard in Building Information Modeling agreements and execution plans, Alferieff added.
Related Stories
| Oct 5, 2011
GREENBUILD 2011: Brick offers growing options for sustainable building design
Brick exteriors, interiors and landscaping options can increase sustainability that also helps earn LEED certification.
| Oct 5, 2011
GREENBUILD 2011: Roof hatch designed for energy efficiency
The cover features a specially designed EPDM finger-type gasket that ensures a positive seal with the curb to reduce air permeability and ensure energy performance.
| Oct 4, 2011
GREENBUILD 2011
Click here for the latest news and products from Greenbuild 2011, Oct. 4-7, in Toronto.
| Oct 4, 2011
GREENBUILD 2011: Methods, impacts, and opportunities in the concrete building life cycle
Researchers at the Massachusetts Institute of Technology’s (MIT) Concrete Sustainability Hub conducted a life-cycle assessment (LCA) study to evaluate and improve the environmental impact and study how the “dual use” aspect of concrete.
| Oct 4, 2011
GREENBUILD 2011: Johnsonite features sustainable products
Products include rubber flooring tiles, treads, wall bases, and more.
| Oct 4, 2011
GREENBUILD 2011: Nearly seamless highly insulated glass curtain-wall system introduced
Low insulation value reflects value of entire curtain-wall system.
| Oct 4, 2011
GREENBUILD 2011: Ready-to-use wood primer unveiled
Maintains strong UV protection, clarity even with application of lighter, natural wood tones.
| Oct 4, 2011
GREENBUILD 2011: Two new recycled glass products announced
The two collections offer both larger and smaller particulates.
| Oct 4, 2011
GREENBUILD 2011: Mythic Paint launches two new paint products
A high performance paint, and a combination paint and primer now available.
















