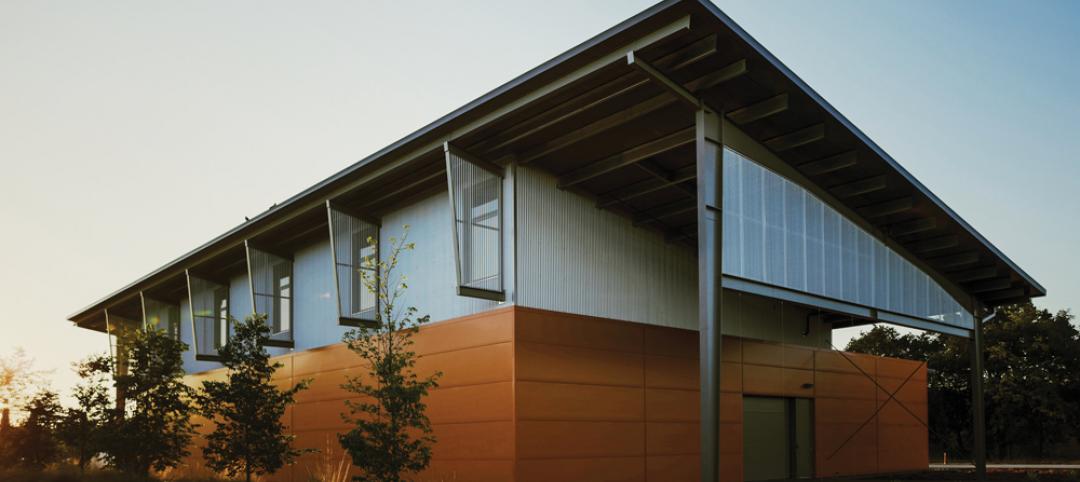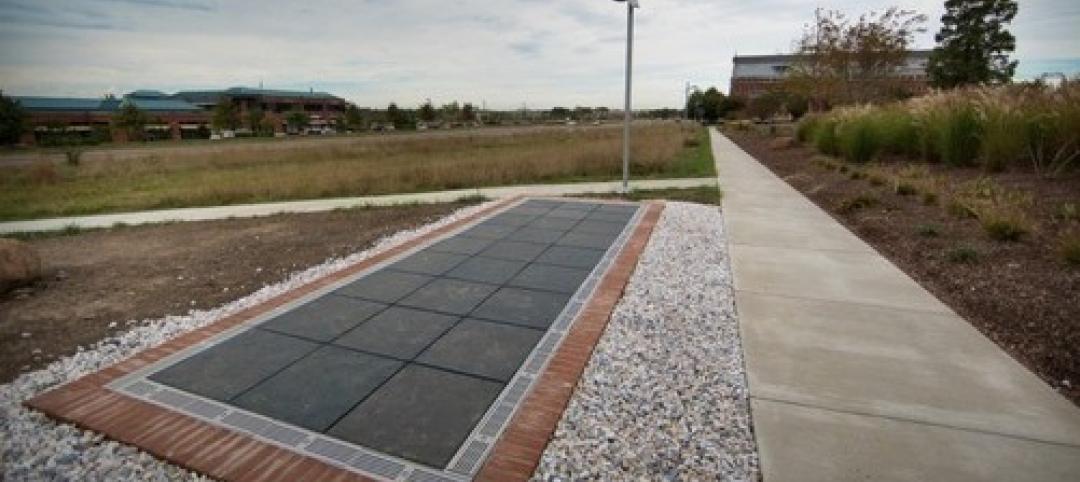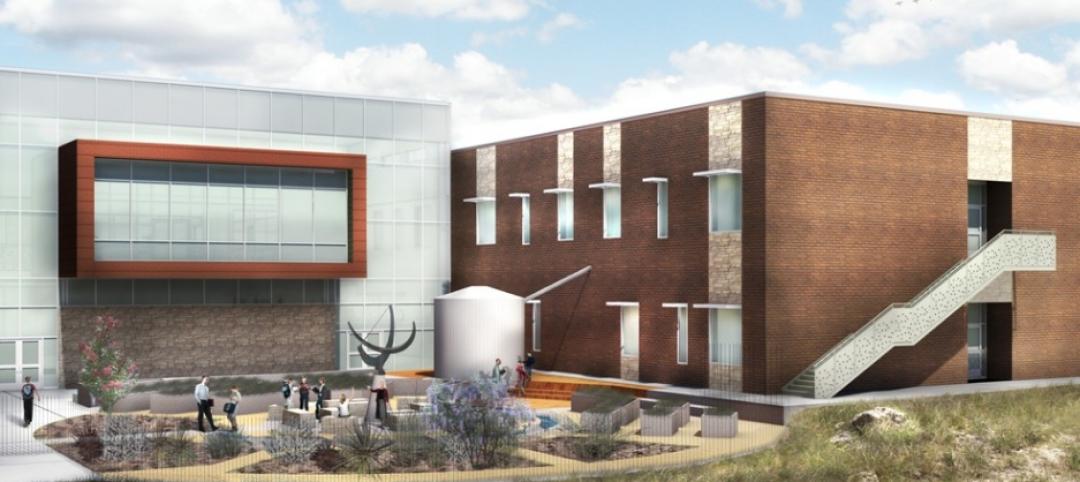Western Michigan University (WMU) is a dynamic, student-centered research university with an enrollment of 25,000. According to the U.S. News & World Report, WMU consistently ranks among the top 100 public universities in the nation. A key factor in these rankings is the university’s commitment to delivering high-quality, industry-relevant undergraduate instruction. That is one of the reasons why the Department of Civil and Construction Engineering introduced the building information modeling (BIM) process and Autodesk Revit Architecture software to the curriculum in 2008. Soon afterward, WMU initiated a much wider implementation of BIM to support the many building design projects that the planning, engineering and construction divisions were working on across the campus.
“We knew that BIM was the way to go,” says Peter Strazdas, associate vice president of facilities at WMU. “However, before using BIM on a new construction project, we wanted to explore its potential on some of our existing, in-house renovation projects.”
The Challenge
To support this effort, WMU initiated a plan to have a group of engineering students model the campus’ existing buildings in Revit Architecture.
“We wanted hands-on experience with buildings that we already understood before we used BIM on new construction,” says Mike Hodgkinson, building commissioning administrator at WMU. “It was a great learning opportunity for the students—and allowed us to stay within a reasonable budget.”
The initial plan was for the students, working 30 to 40 hours per week, to model two-thirds of the 8-million-sf campus between May and September. One of Strazdas’ ultimate goals was to use these models for energy analysis and to help with the subsequent identification of those buildings on campus most in need of renovation and retrofitting. To help demonstrate the project’s feasibility to stakeholders and facilitate whole-project review, the team used the software and its conflict resolution, visualization and planning capabilities.
The Solution
WMU turned to Autodesk reseller Kal-Blue for early guidance and training. Kal-Blue modeled the first campus building, showing the facility management team and students how the process worked. Kal-Blue also developed best practices that the design team could follow and introduced WMU to AIA E202, a document that helped determine how much detail to include in the models.
“If we drafted every detail, the process would have taken too long,” says Strazdas.
After deliberation, WMU used the graduated scale from the AIA E202 document and selected a baseline of Level 200 out of 500 for most of the buildings.
Leverage Existing Drawings
To help accelerate model creation, the design team based its work on the extensive collection of AutoCAD DWG files that WMU maintained.
“Much of the 2D information transferred easily into 3D,” says Hodgkinson. “We also updated the original designs to ensure that our models included all recent building modifications.”
The Result
The WMU design team succeeded in modeling 80% of the campus—115 buildings—by September.
“We easily surpassed our goals,” says Strazdas. “With help from Revit Architecture, our students accomplished an impressive amount very quickly.”
Others were equally impressed; several students have had inquiries from potential employers. Another group of students will complete the remaining buildings in 2011.
Make Better Decisions
Strazdas believes the models will have tremendous value on future renovations.
“We’ll share visualizations with our in-house customers during the review process,” says Strazdas. “That is much easier with Revit Architecture, Navisworks Manage, and a BIM process.”
WMU will also integrate data from the models with energy analysis software for better decisions about energy consumption and effective identification of targets for renovation and retrofitting.
WMU has already begun using the models on a renovation project that requires adding two chillers to an existing building. WMU is enhancing the model with data from a laser scan, and also piping data from an engineering consultant—raising the detail level in that part of the model to 400.
Ultimately, WMU will consolidate all campus buildings into a unified model.
“We own and operate our buildings for 50 years or more—and approximately 90% of the costs occur after construction,” says Strazdas. “We need to make smarter decisions with those assets—and to have access to real-time information about them. BIM is how we access and maintain that information.”
For more information, visit www.autodesk.com/revitarchitecture.
Related Stories
| Nov 13, 2013
Installed capacity of geothermal heat pumps to grow by 150% by 2020, says study
The worldwide installed capacity of GHP systems will reach 127.4 gigawatts-thermal over the next seven years, growth of nearly 150%, according to a recent report from Navigant Research.
| Nov 11, 2013
The story behind 'Pedia-Pod,' BD+C's modular pediatric patient unit at Greenbuild
In the November issue of BD+C, you'll see our report on "Pedia-Pod," the modular pediatric patient unit we've helped design, outfit, and build at Greenbuild. Here's how it was developed.
| Nov 8, 2013
Can Big Data help building owners slash op-ex budgets?
Real estate services giant Jones Lang LaSalle set out to answer these questions when it partnered with Pacific Controls to develop IntelliCommand, a 24/7 real-time remote monitoring and control service for its commercial real estate owner clients.
| Nov 8, 2013
S+T buildings embrace 'no excuses' approach to green labs
Some science-design experts once believed high levels of sustainability would be possible only for low-intensity labs in temperate zones. But recent projects prove otherwise.
| Nov 8, 2013
Walkable solar pavement debuts at George Washington University
George Washington University worked with supplier Onyx Solar to design and install 100 sf of walkable solar pavement at its Virginia Science and Technology Campus in Ashburn, Va.
| Nov 6, 2013
Energy-efficiency measures paying off for commercial building owners, says BOMA study
The commercial real estate industry’s ongoing focus on energy efficiency has resulted in a downward trend in total operating expenses (3.9 percent drop, on average), according to BOMA's Experience Exchange Report.
| Nov 5, 2013
Net-zero movement gaining traction in U.S. schools market
As more net-zero energy schools come online, school officials are asking: Is NZE a more logical approach for school districts than holistic green buildings?
| Oct 31, 2013
74 years later, Frank Lloyd Wright structure built at Florida Southern College
The Lakeland, Fla., college adds to its collection of FLW buildings with the completion of the Usonian house, designed by the famed architect in 1939, but never built—until now.
| Oct 30, 2013
15 stellar historic preservation, adaptive reuse, and renovation projects
The winners of the 2013 Reconstruction Awards showcase the best work of distinguished Building Teams, encompassing historic preservation, adaptive reuse, and renovations and additions.
| Oct 30, 2013
11 hot BIM/VDC topics for 2013
If you like to geek out on building information modeling and virtual design and construction, you should enjoy this overview of the top BIM/VDC topics.

















