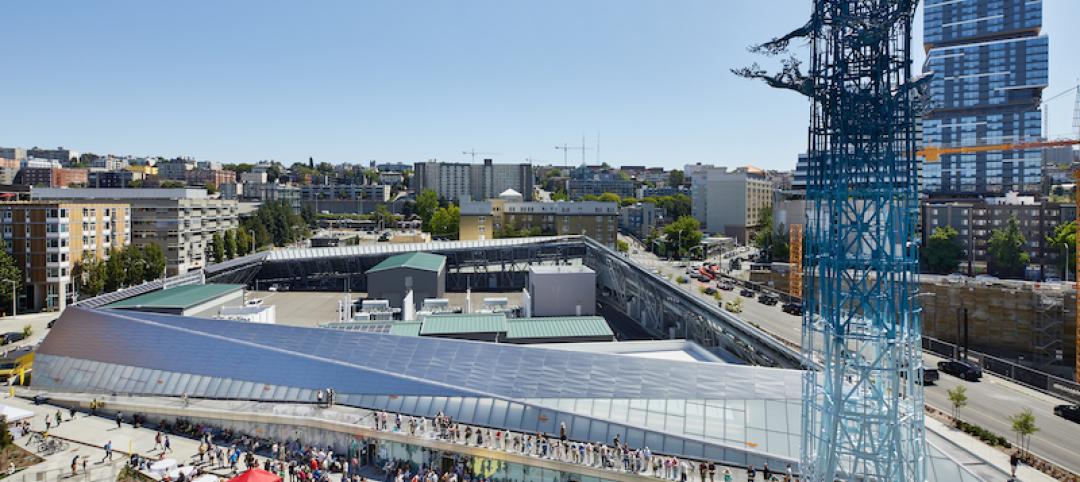Located in Chicago's Lincoln Park neighborhood, Victory Gardens Theater Company has welcomed up-and-coming playwrights for 33 years. In 2004, the company expanded its campus with the purchase of the Biograph Theater for its new main stage. Built in 1914, the theater was one of the city's oldest remaining neighborhood movie houses, and it was part of Chicago's gangster lore: in 1934, John Dillinger was gunned down by the FBI in the Biograph's alley.
Architect Daniel P. Coffey, FAIA, of Daniel P. Coffey and Associates, and general contractor Pepper Construction preserved the landmark exterior, restoring the façade and replacing the historic marquee with a replica of the original.
Inside, the old movie house had been chopped up into a hodge-podge cineplex. The Building Team and the theater company “wanted something unexpected and fresh,” said Coffey. Once inside, theatergoers would enter Victory Gardens' “new world.”
That “new world” had to be created in a relatively small space—30,000 sf—and on a tight construction budget—about $6.4 million. The Building Team created a lobby that puts on a performance of its own, creating the appearance of a pricier and larger space than it actually is. Hints of cherry hardwood trim and marble counters were used to suggest a heftier budget. Drywall “clouds” and mirrors were added to make it appear more expansive.
In the theater itself, the company wanted an intimate space for both audience and performers. The walls were painted rich colors of ochre and burgundy to create a warm atmosphere. The 299 seats were angled to achieve ideal sightlines with minimal blocking; no patron is more than 45 feet from the stage.
“There's not a bad seat in the house,” said Reconstruction Awards judge Walker Johnson, FAIA, who added, “While the regular theatergoers have remained very loyal, this new venue can only help vault Victory Gardens to new heights.”
Related Stories
Cultural Facilities | Aug 28, 2019
Seattle’s newest substation doubles as a civic amenity
The Denny Substation includes 44,000 sf of open space that invites local residents and visitors to frequent the complex.
Cultural Facilities | Aug 23, 2019
Snøhetta to design Shanghai Grand Opera House
The Opera House is part of a new urban master plan for Shanghai.
Cultural Facilities | Aug 19, 2019
Tanglewood in the Berkshires is now a year-round facility
It recently debuted three climate-controlled event spaces and an indoor-outdoor café
Cultural Facilities | Jul 15, 2019
Steven Holl Architects and Architecture Acts to design Ostrava Concert Hall in the Czech Republic
Their winning proposal was supported by six of the seven members of the jury.
Cultural Facilities | Jul 11, 2019
BIG’s MÉCA combines three regional art agencies into one loop
The project gives Bordeaux an art-filled public space from the waterfront to the city’s new urban room.
Cultural Facilities | Jul 1, 2019
MAD Architects' proposal for the Yiwu Grand Theater will be built on the Dongyang River
MAD beat out four other proposals for the opportunity to design the theater.
Multifamily Housing | Jun 27, 2019
David Baker Architects wins 2019 HUD 'best in affordable housing' honor
The firm's Williams Terrace project is the first dedicated housing for Charleston, S.C.’s low-income seniors. It's one of four developments to win 2019 AIA/HUD housing awards.
Sports and Recreational Facilities | Jun 27, 2019
Foster + Partners unveils design of wooden boathouse for Row New York
The project will sit on the banks of the Harlem River in Sherman Creek Park.
Cultural Facilities | May 17, 2019
Mulva Cultural Center builds upon city's arts legacy
Former ConocoPhillips CEO and wife have donated millions for culture and education.
Cultural Facilities | May 7, 2019
Austin-area Boys & Girls Club opens headquarters with robust local financial support
Facility is expanding its after-school programming.
















