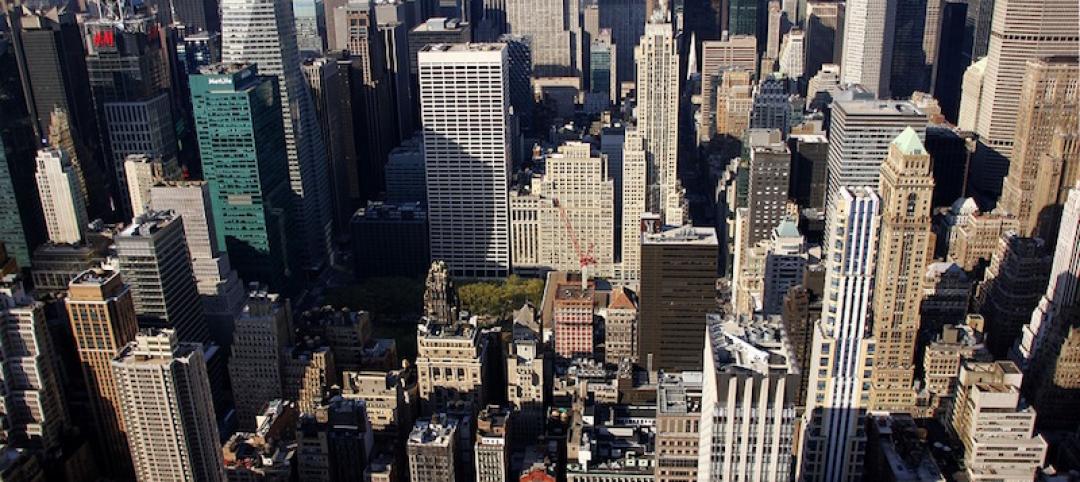A Middle Eastern media company—whose identity remains unreleased—held a competition for its new headquarters. Bjarke Ingels’ firm BIG has released designs of their submission, which designboom describes as a building that “will provide a framework for international broadcasting that simultaneously seeks to remain grounded within the region’s culture.”
The 650,000-sm complex is formed by two rectangular towers with cubes protruding from the structures on various levels, making up a “vertical village” of newsrooms, broadcast studios, and amenities for the company’s employees such as dining facilities, a gym, bank, and auditorium.
The two towers are connected by a giant tensile canopy that slopes down, mimicking the tents traditionally used by cultures of the region, such as the Berbers or the Bedouins. Underneath this canopy is a shared plaza for informal interactions. For workers higher up in the building, the main towers’ protruding cubes create rooftop terraces for relaxation.
Designboom has more on the story.





Related Stories
| May 24, 2017
Accelerate Live! talk: Applying machine learning to building design, Daniel Davis, WeWork
Daniel Davis offers a glimpse into the world at WeWork, and how his team is rethinking workplace design with the help of machine learning tools.
High-rise Construction | May 23, 2017
Goettsch Partners to design three-building Optics Valley Center complex
The Chicago-based firm won a design competition to design the complex located in Wuhan, China.
Office Buildings | Apr 18, 2017
Heineken USA Headquarters redesign emphasizes employee interaction
An open plan with social hubs maximizes co-working and engagement.
Office Buildings | Apr 17, 2017
Vertical integration triggers growth for an L.A.-based office furniture provider
Customization and technology drive sales for Tangram Interiors.
Market Data | Apr 13, 2017
2016’s top 10 states for commercial development
Three new states creep into the top 10 while first and second place remain unchanged.
Office Buildings | Apr 10, 2017
Innovation lab makes developing eye care solutions a collaborative affair
The Shop East innovation lab presents 13,500 sf of workspace across two floors with an emphasis on collaboration.
Mixed-Use | Apr 7, 2017
North Hollywood mixed-use development NoHo West begins construction
The development is expected to open in 2018.
High-rise Construction | Apr 4, 2017
Fifth tallest tower in the world opens in Seoul with the world’s highest glass-bottomed observation deck
Lotte World Tower’s glass-bottomed observation deck allows visitors to stand 1,640 feet above ground and look straight down.
Office Buildings | Apr 4, 2017
Amazon’s newest office building will be an ‘urban treehouse’
The building will provide 405,000 sf of office space in downtown Seattle.
Standards | Mar 29, 2017
Wellness movement is catching on with AEC firms
Hord Caplan Macht the latest to join the club by submitting its offices for certification under Fitwel’s program.
















