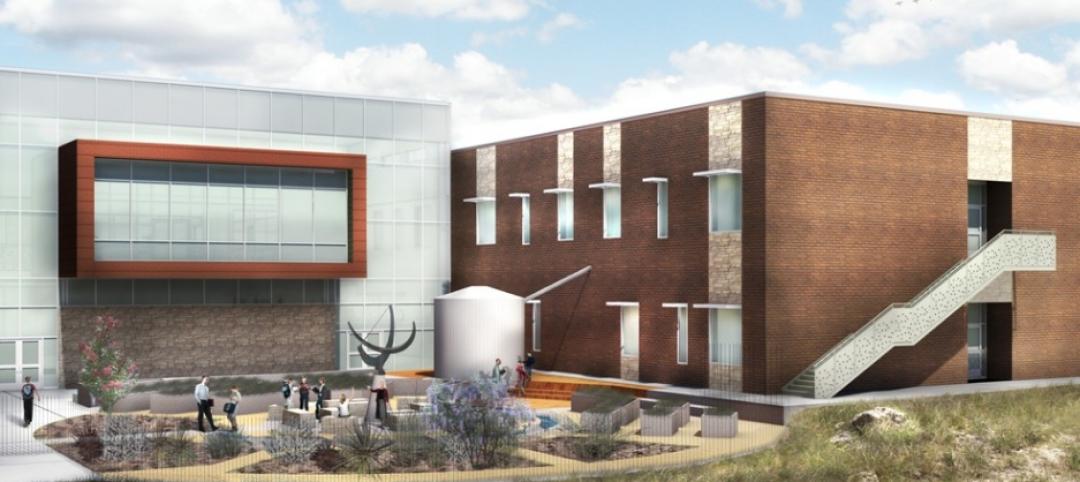The firm of Danish architect Bjarke Ingels, BIG, recently completed a 15,069-sf high school expansion just north of Copenhagen—Ingels’ alma mater.
Composed of two stories, the cultural activities building sprang up between Gammel Hellerup Gymnasium's football field and a recently complete multipurpose hall, which was also designed by BIG. The new arts building connects with the school’s existing educational facilities in one continuous flow.
“My high school, formerly introverted and dispersed, has become open and integrated through two focused interventions,” Ingels said in a release. “Even though each phase is autonomous and complete, their introduction into the mix has completely reconfigured the sum of the parts. Like a catalyst or an enzyme, once inserted, all the surrounding substance transforms into something completely new.”
From the architect:

 The roof of the new arts building extends the school’s existing football fields into a green carpet for informal activity, serving as informal seating overlooking sports events. Image by Rasmus Hjotshoj
The roof of the new arts building extends the school’s existing football fields into a green carpet for informal activity, serving as informal seating overlooking sports events. Image by Rasmus Hjotshoj
 Construction materials and finishes familiar from the multipurpose hall are integrated in reverse. Where the sports hall is made of concrete with wooden finishes above and below ground, the classrooms are the opposite: wooden walls span the length of the building, complimented by concrete ceilings and floors. This continuity and repetition of materials creates a coherent visual identity for the school. Photo: Jens Lindhe
Construction materials and finishes familiar from the multipurpose hall are integrated in reverse. Where the sports hall is made of concrete with wooden finishes above and below ground, the classrooms are the opposite: wooden walls span the length of the building, complimented by concrete ceilings and floors. This continuity and repetition of materials creates a coherent visual identity for the school. Photo: Jens Lindhe
 Image: Iwan Baan
Image: Iwan Baan
 Image: Rasmus Hjortshoj
Image: Rasmus Hjortshoj
 Image: Rasmus Hjortshoj
Image: Rasmus Hjortshoj
 Image: Jens Lindhe
Image: Jens Lindhe
Related Stories
| Nov 15, 2013
Greenbuild 2013 Report - BD+C Exclusive
The BD+C editorial team brings you this special report on the latest green building trends across nine key market sectors.
| Nov 13, 2013
Installed capacity of geothermal heat pumps to grow by 150% by 2020, says study
The worldwide installed capacity of GHP systems will reach 127.4 gigawatts-thermal over the next seven years, growth of nearly 150%, according to a recent report from Navigant Research.
| Nov 5, 2013
Net-zero movement gaining traction in U.S. schools market
As more net-zero energy schools come online, school officials are asking: Is NZE a more logical approach for school districts than holistic green buildings?
| Oct 30, 2013
11 hot BIM/VDC topics for 2013
If you like to geek out on building information modeling and virtual design and construction, you should enjoy this overview of the top BIM/VDC topics.
| Oct 28, 2013
Urban growth doesn’t have to destroy nature—it can work with it
Our collective desire to live in cities has never been stronger. According to the World Health Organization, 60% of the world’s population will live in a city by 2030. As urban populations swell, what people demand from their cities is evolving.
| Oct 18, 2013
Researchers discover tension-fusing properties of metal
When a group of MIT researchers recently discovered that stress can cause metal alloy to fuse rather than break apart, they assumed it must be a mistake. It wasn't. The surprising finding could lead to self-healing materials that repair early damage before it has a chance to spread.
| Oct 15, 2013
15 great ideas from the Under 40 Leadership Summit – Vote for your favorite!
Sixty-five up-and-coming AEC stars presented their big ideas for solving pressing social, economic, technical, and cultural problems related to the built environment. Which one is your favorite?
| Oct 7, 2013
10 award-winning metal building projects
The FDNY Fireboat Firehouse in New York and the Cirrus Logic Building in Austin, Texas, are among nine projects named winners of the 2013 Chairman’s Award by the Metal Construction Association for outstanding design and construction.
| Oct 7, 2013
Geothermal system, energy-efficient elevator are key elements in first net-zero public high school in Rhode Island
The school will employ a geothermal system to heat and cool a portion of the building. Other energy-saving measures will include LED lighting, room occupancy sensors, and an energy-efficient elevator.
| Sep 24, 2013
8 grand green roofs (and walls)
A dramatic interior green wall at Drexel University and a massive, 4.4-acre vegetated roof at the Kauffman Performing Arts Center in Kansas City are among the projects honored in the 2013 Green Roof and Wall Awards of Excellence.

















