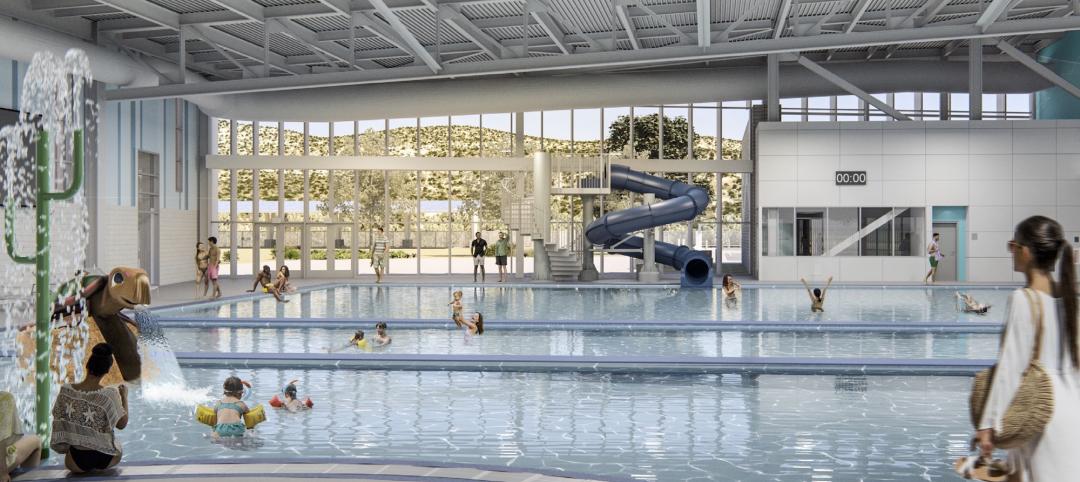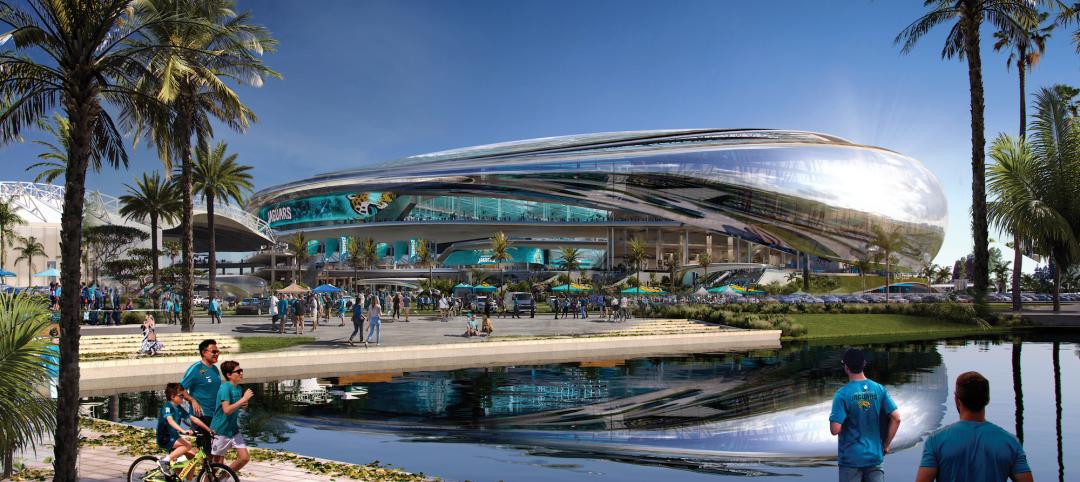Designed by Bjarke Ingels Group (BIG) in collaboration with HNTB, the new ballpark for the Oakland Athletics Major League Baseball team will be located on the Las Vegas Strip and offer panoramic views of the city skyline. The 33,000-capacity covered, climate-controlled stadium will sit on nine acres on Las Vegas Boulevard.
The A’s will relocate from Oakland, Calif., to Las Vegas in 2028. The new ballpark’s expected opening date will be in spring of that year.
BIG’s design pays homage to the sport: Five overlapping shells on the ballpark’s roof will resemble baseball pennants. The pennant-shaped arches are designed for passive shading and will maximize natural light; they will block direct sunlight glare while allowing indirect natural light through north-facing clerestory windows. In addition, the structure’s exterior metal cladding will reflect the daylight and the city’s night lights.
“The resultant architecture is like a spherical armadillo,” Bjarke Ingels, BIG’s Founder and Creative Director, said in a statement.
An elevated outdoor plaza connects with the bridges over Las Vegas and Tropicana Boulevards. The plaza directs fans to the ballpark’s main concourse and its large glass atrium. In addition to improving wayfinding and circulation, this entrance allows views of the entire field and seating bowl upon entry. Inside, open atria will serve as multipurpose exhibition spaces showcasing local and global artists.
How will the A’s open-air ballpark keep fans cool in the Las Vegas heat?
Inspired by historic ballparks such as Fenway Park and Wrigley Field, the Athletics ballpark will boast an intimate, tiered design that brings fans closer to the action than traditional ballparks and provides every seat with clear sight lines. An air-conditioning system distributes at the seats instead of from above, making cooling more efficient.
The current design features an 18,000-square-foot jumbotron, which would make it the MLB’s largest screen, as well as the world’s largest cable glass wall, according to BIG’s statement.
The Athletics Ballpark will be able to double as a venue for concerts, conferences, and other events. Potential development around the ballpark could include an onsite hotel and casino.
“Las Vegas is where the imagination runs free, characterized by bespoke, one-of-a-kind experiences. The A’s new ballpark will be filled with unique settings for the social interplay between, sport, spectacle and entertainment,” said Lanson Nichols, Principal-in-Charge, HNTB, in a statement.
On the Building Team:
Owner: Athletics
Design architect: Bjarke Ingels Group (BIG)
Architect of record: HNTB
MEP engineer: Henderson Engineers
Structural engineer: Thornton Tomasetti
General contractor: Joint venture between Mortenson and McCarthy




Check out more recent projects from Bjarke Ingels Group (BIG):
- Bjarke Ingels's curved residential high-rise will anchor a massive urban regeneration project in Greece
- Bjarke Ingels Group and Skanska to deliver 1550 on the Green, one of the most sustainable buildings in Texas
Related Stories
Sports and Recreational Facilities | Sep 1, 2023
New Tennessee Titans stadium conceived to maximize types of events that can be hosted
The new Tennessee Titans stadium was conceived to maximize the number and type of events that the facility can host. In addition to serving as the home of the NFL’s Titans, the facility will be a venue for numerous other sporting, entertainment, and civic events. The 1.7-million sf, 60,000-seat, fully enclosed stadium will be built on the east side of the current stadium campus.
Adaptive Reuse | Aug 31, 2023
Small town takes over big box
GBBN associate Claire Shafer, AIA, breaks down the firm's recreational adaptive reuse project for a small Indiana town.
Giants 400 | Aug 22, 2023
Top 115 Architecture Engineering Firms for 2023
Stantec, HDR, Page, HOK, and Arcadis North America top the rankings of the nation's largest architecture engineering (AE) firms for nonresidential building and multifamily housing work, as reported in Building Design+Construction's 2023 Giants 400 Report.
Giants 400 | Aug 22, 2023
2023 Giants 400 Report: Ranking the nation's largest architecture, engineering, and construction firms
A record 552 AEC firms submitted data for BD+C's 2023 Giants 400 Report. The final report includes 137 rankings across 25 building sectors and specialty categories.
Giants 400 | Aug 22, 2023
Top 175 Architecture Firms for 2023
Gensler, HKS, Perkins&Will, Corgan, and Perkins Eastman top the rankings of the nation's largest architecture firms for nonresidential building and multifamily housing work, as reported in Building Design+Construction's 2023 Giants 400 Report.
Sports and Recreational Facilities | Jul 26, 2023
10 ways public aquatic centers and recreation centers benefit community health
A new report from HMC Architects explores the critical role aquatic centers and recreation centers play in society and how they can make a lasting, positive impact on the people they serve.
Standards | Jun 26, 2023
New Wi-Fi standard boosts indoor navigation, tracking accuracy in buildings
The recently released Wi-Fi standard, IEEE 802.11az enables more refined and accurate indoor location capabilities. As technology manufacturers incorporate the new standard in various devices, it will enable buildings, including malls, arenas, and stadiums, to provide new wayfinding and tracking features.
Sports and Recreational Facilities | Jun 22, 2023
NFL's Jacksonville Jaguars release conceptual designs for ‘stadium of the future’
Designed by HOK, the Stadium of the Future intends to meet the evolving needs of all stadium stakeholders—which include the Jaguars, the annual Florida-Georgia college football game, the TaxSlayer.com Gator Bowl, international sporting events, music festivals and tours, and the thousands of fans and guests who attend each event.
Arenas | Jun 14, 2023
A multipurpose arena helps revitalize a historic African American community in Georgia
In Savannah, Ga., Enmarket Arena, a multipurpose arena that opened last year, has helped revitalize the city’s historic Canal District—home to a largely African American community that has been historically separated from the rest of downtown.
Architects | Jun 6, 2023
Taking storytelling to a new level in building design, with Gensler's Bob Weis and Andy Cohen
Bob Weis, formerly the head of Disney Imagineering, was recently hired by Gensler as its Global Immersive Experience Design Leader. He joins the firm's co-CEO Andy Cohen to discuss how Gensler will focus on storytelling to connect people to its projects.

















