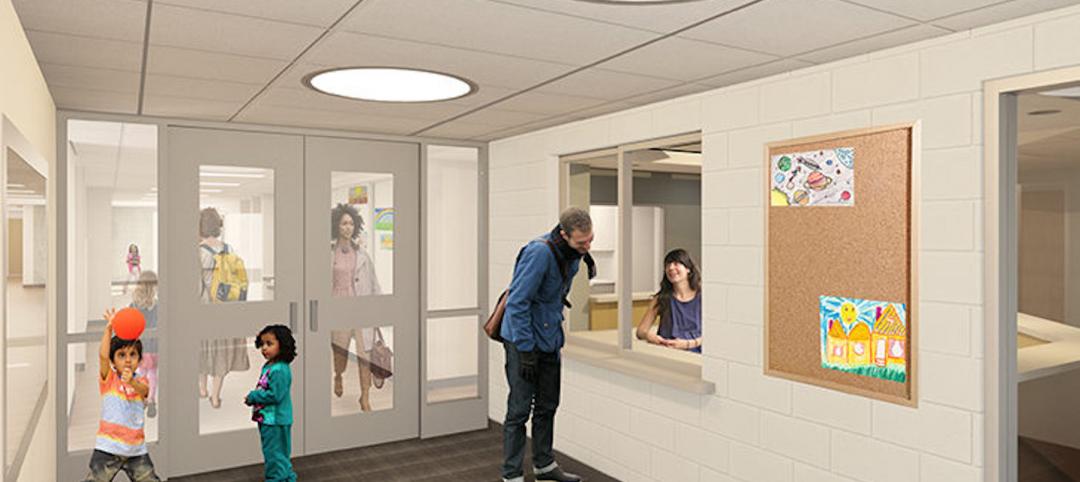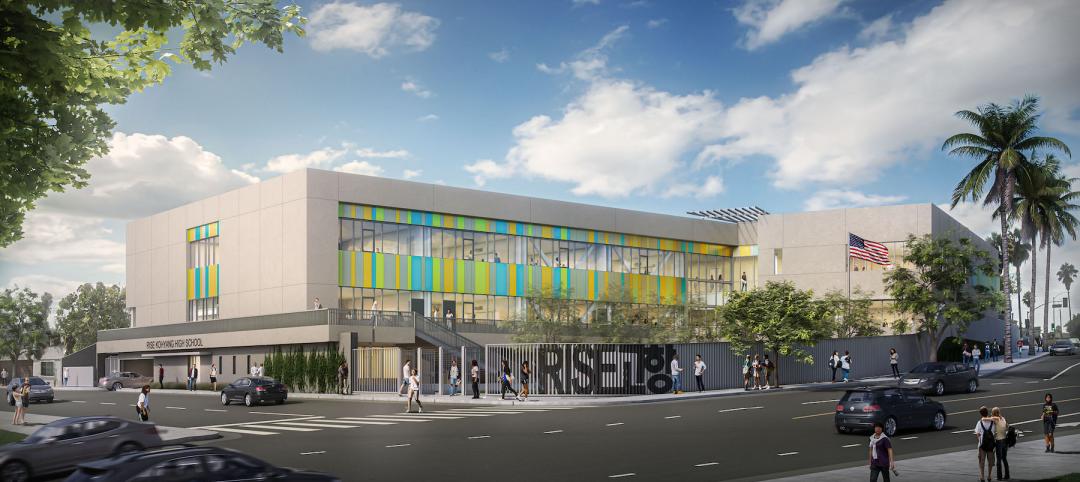In April 2020, a penthouse at KING Toronto sold for $16 million, the highest condo sale in Toronto that year or the year after. In recent weeks, developers Westbank and Allied released KING Toronto’s final set of penthouses.
On Toronto’s King Street West, KING Toronto, a mixed-use development now under construction, stacks terraced units into four “mountain peaks” that overlook a central courtyard. Each unit faces out at a 45-degree angle, creating an undulating appearance that contrasts with typical flat building facades. Designed by Bjarke Ingels Group (BIG) and inspired by Moshe Safdie’s Habitat ’67 and Pierre Chareau’s Maison de Verre, KING Toronto offers downtown Toronto a distinctly different architectural style.
KING Toronto’s six penthouses sit atop its four peaks. The name of each penthouse reflects the custom designs by BIG. Treehouse features an indoor mature planted tree, for instance, while Bibliothèque has a two-floor library. The final two penthouses are the Glass House and the Sanctuary.
The Glass House is a 3-bedroom, 3.5-bath unit with 2,919 interior square feet and 640 exterior square feet. A gray marble fireplace forms the centerpiece of the main double-height living room. Dark steel elements include a staircase and floor-to-ceiling wine storage. The Glass House also includes a library, in addition to a series of terraces and balconies.
The Sanctuary is a 3-bedroom, 2.5-bath unit with 2,026 interior square feet and 516 exterior square feet. It keeps with the modern industrial theme of its neighbor, the Glass House. Likewise light-filled and open, the Sanctuary also has multiple glass-block walls and features a floating fireplace in blackened steel and a staircase of deep black oak.
When complete, KING Toronto will include 440 residential homes and 150,000 square feet of workspace and retail.
Building Team:
Architect of record: Diamond Schmitt
Mechanical engineer: Reinbold Engineering Group
Electrical engineer: Nemetz (S/A) & Associates Ltd.
Structural engineer: RJC Engineers
General contractor/construction manager: EllisDon




Related Stories
Healthcare Facilities | Jun 22, 2022
Arizona State University’s Health Futures Center: A new home for medical tech innovation
In Phoenix, the Arizona State University (ASU) has constructed its Health Futures Center—expanding the school’s impact as a research institution emphasizing medical technology acceleration and innovation, entrepreneurship, and healthcare education.
Market Data | Jun 22, 2022
Architecture Billings Index slows but remains strong
Architecture firms reported increasing demand for design services in May, according to a new report today from The American Institute of Architects (AIA).
Green | Jun 22, 2022
World’s largest commercial Living Building opens in Portland, Ore.
The world’s largest commercial Living Building recently opened in Portland, Ore.
Multifamily Housing | Jun 21, 2022
Two birds, one solution: Can we solve urban last-mile distribution and housing challenges at the same time?
When it comes to the development of both multifamily housing and last-mile distribution centers, particularly in metropolitan environments, each presents its own series of challenges and hurdles. One solution: single-use structures.
Libraries | Jun 21, 2022
Kingston, Ontario, library branch renovation cuts energy use to 55% of benchmark
A recent renovation of the Kingston (Ontario) Frontenac Public Library Central Branch greatly boosted energy and water efficiency while making the facility healthier and safer.
Building Materials | Jun 20, 2022
Early-stage procurement: The next evolution of the construction supply chain
Austin Commercial’s Jason Earnhardt explains why supply chain issues for the construction industry are not going to go away and how developers and owners can get ahead of project roadblocks.
Building Team | Jun 20, 2022
Andres Caballero Appointed President of Uponor North America
Uponor Corporation (Uponor) has named Andres Caballero president of its Building Solutions – North America division and a member of the Executive Committee at Uponor.
| Jun 20, 2022
An architectural view of school safety and security
With threats ranging from severe weather to active shooters, school leaders, designers, and security consultants face many challenges in creating safe environments that allow children to thrive.
School Construction | Jun 20, 2022
A charter high school breaks ground in L.A.’s Koreatown
A new charter school has broken ground in Los Angeles’ Koreatown neighborhood.
Building Team | Jun 17, 2022
Data analytics in design and construction: from confusion to clarity and the data-driven future
Data helps virtual design and construction (VDC) teams predict project risks and navigate change, which is especially vital in today’s fluctuating construction environment.

















