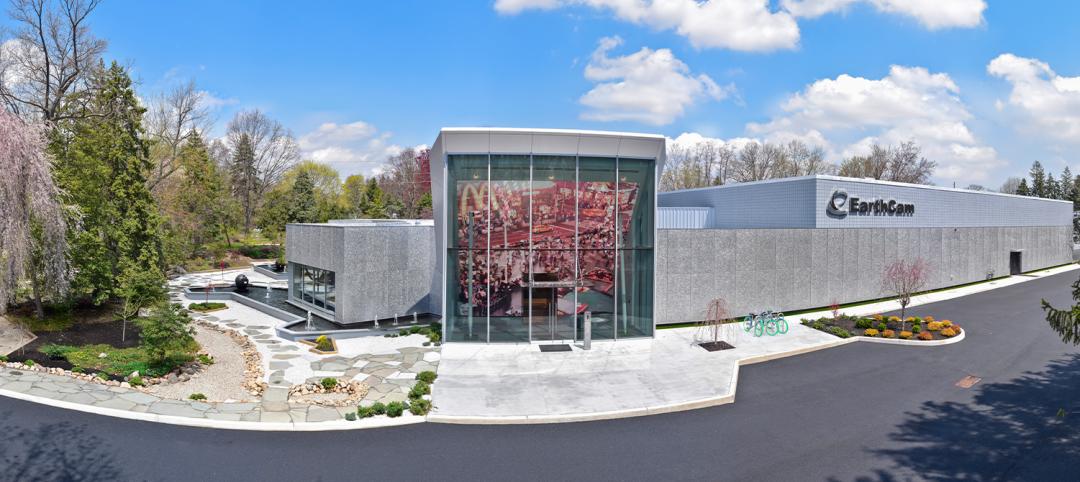In April 2020, a penthouse at KING Toronto sold for $16 million, the highest condo sale in Toronto that year or the year after. In recent weeks, developers Westbank and Allied released KING Toronto’s final set of penthouses.
On Toronto’s King Street West, KING Toronto, a mixed-use development now under construction, stacks terraced units into four “mountain peaks” that overlook a central courtyard. Each unit faces out at a 45-degree angle, creating an undulating appearance that contrasts with typical flat building facades. Designed by Bjarke Ingels Group (BIG) and inspired by Moshe Safdie’s Habitat ’67 and Pierre Chareau’s Maison de Verre, KING Toronto offers downtown Toronto a distinctly different architectural style.
KING Toronto’s six penthouses sit atop its four peaks. The name of each penthouse reflects the custom designs by BIG. Treehouse features an indoor mature planted tree, for instance, while Bibliothèque has a two-floor library. The final two penthouses are the Glass House and the Sanctuary.
The Glass House is a 3-bedroom, 3.5-bath unit with 2,919 interior square feet and 640 exterior square feet. A gray marble fireplace forms the centerpiece of the main double-height living room. Dark steel elements include a staircase and floor-to-ceiling wine storage. The Glass House also includes a library, in addition to a series of terraces and balconies.
The Sanctuary is a 3-bedroom, 2.5-bath unit with 2,026 interior square feet and 516 exterior square feet. It keeps with the modern industrial theme of its neighbor, the Glass House. Likewise light-filled and open, the Sanctuary also has multiple glass-block walls and features a floating fireplace in blackened steel and a staircase of deep black oak.
When complete, KING Toronto will include 440 residential homes and 150,000 square feet of workspace and retail.
Building Team:
Architect of record: Diamond Schmitt
Mechanical engineer: Reinbold Engineering Group
Electrical engineer: Nemetz (S/A) & Associates Ltd.
Structural engineer: RJC Engineers
General contractor/construction manager: EllisDon




Related Stories
Building Team | Apr 22, 2022
EarthCam Adds Senior Leadership Roles to Facilitate Rapid Growth
EarthCam today announced several new leadership positions as it scales up to accommodate increasing demand for its webcam technology and services.
Architects | Apr 22, 2022
Top 10 green building projects for 2022
The American Institute of Architects' Committee on the Environment (COTE) has announced its COTE Top Ten Awards for significant achievements in advancing climate action.
Mixed-Use | Apr 22, 2022
San Francisco replaces a waterfront parking lot with a new neighborhood
A parking lot on San Francisco’s waterfront is transforming into Mission Rock—a new neighborhood featuring rental units, offices, parks, open spaces, retail, and parking.
Legislation | Apr 21, 2022
NIMBYism in the Sunbelt stymies new apartment development
Population growth in Sunbelt metro areas is driving demand for new apartment development, but resistance is growing against these projects.
Building Team | Apr 20, 2022
White House works with state, local governments to bolster building performance standards
The former head of the U.S. Green Building Council says the Biden Administration’s formation of the National Building Performance Standards Coalition is a “tremendous” step in the right direction to raise building performance standards in the U.S.
Market Data | Apr 20, 2022
Pace of demand for design services rapidly accelerates
Demand for design services in March expanded sharply from February according to a new report today from The American Institute of Architects (AIA).
Multifamily Housing | Apr 20, 2022
A Frankfurt tower gives residents greenery-framed views
In Frankfurt, Germany, the 27-floor EDEN tower boasts an exterior “living wall system”: 186,000 plants that cover about 20 percent of the building’s facade.
Healthcare Facilities | Apr 19, 2022
6 trends to watch in healthcare design
As the healthcare landscape continues to evolve, IMEG’s healthcare leaders from across the country are seeing several emerging trends that are poised to have wide-ranging impacts on facility design and construction. Following are six of the trends and strategies they expect to become more commonplace in 2022 and the years to come.
Energy-Efficient Design | Apr 19, 2022
A prefab second skin can make old apartments net zero
A German startup is offering a new way for old buildings to potentially reach net-zero status: adding a prefabricated second skin.
Concrete Technology | Apr 19, 2022
SGH’s Applied Science & Research Center achieves ISO 17025 accreditation for concrete testing procedures
Simpson Gumpertz & Heger’s (SGH) Applied Science & Research Center recently received ISO/IEC17025 accreditation from the American Association for Laboratory Accreditation (A2LA) for several concrete testing methods.

















