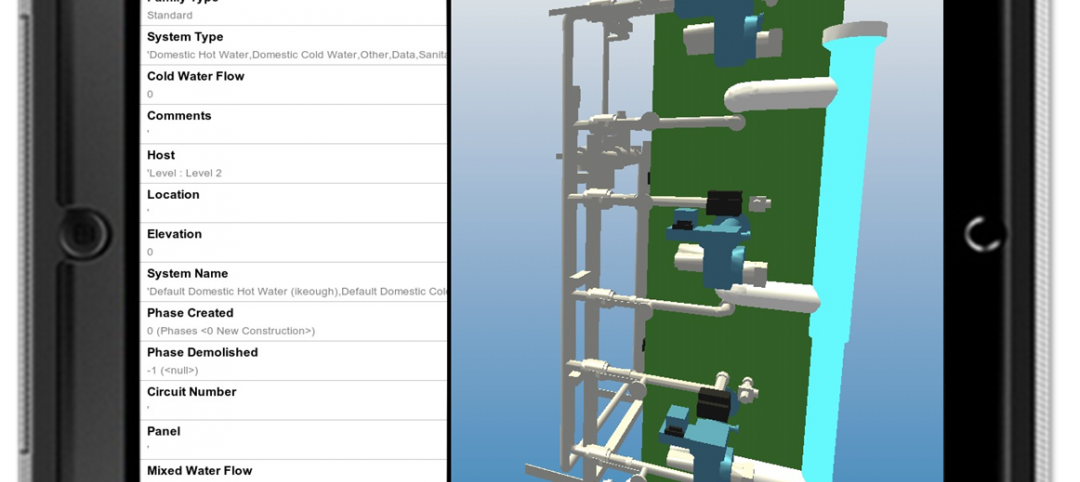San Rafael, Calif.-based software developer Autodesk introduced two new 3D infrastructure design products this week. Autodesk Infrastructure Modeler 2012 conceptual design software is the renamed next generation of Autodesk LandXplorer and adds new graphical information system (GIS) and conceptual proposal and presentation tools in this release. AutoCAD Utility Design is a 3D-model-based BIM solution for overhead and underground electrical distribution network design and documentation.
"Imagine if you could create a 3D model of an entire city in less than an hour," promised Paul McRoberts, VP Autodesk’s infrastructure group during the launch webcast of both products.
McRoberts then showed how engineers could use Infrastructure Modeler to communicate project proposals, use GIS data for positioning, planning, for civil engineering professionals to model existing infrastructure, import detailed models and create 3D thematic maps. McRoberts said the application could be used for presenting to city councils, activists and other authorities having jurisdiction who might not understand detailed infrastructure design, but could understand a visual 3D model.
AutoCAD Utility Design is an electrical network application that combines design and documentation tools with standards-driven workflows and analysis. Information in its models can be connected to GIS, ERP (enterprise resource planning), and EAM (enterprise asset management) systems to support field and asset management activity. Both new product complement the existing Autodesk Infrastructure Design Suite and will be included in a version of the 2013 infrastructure design suite.








