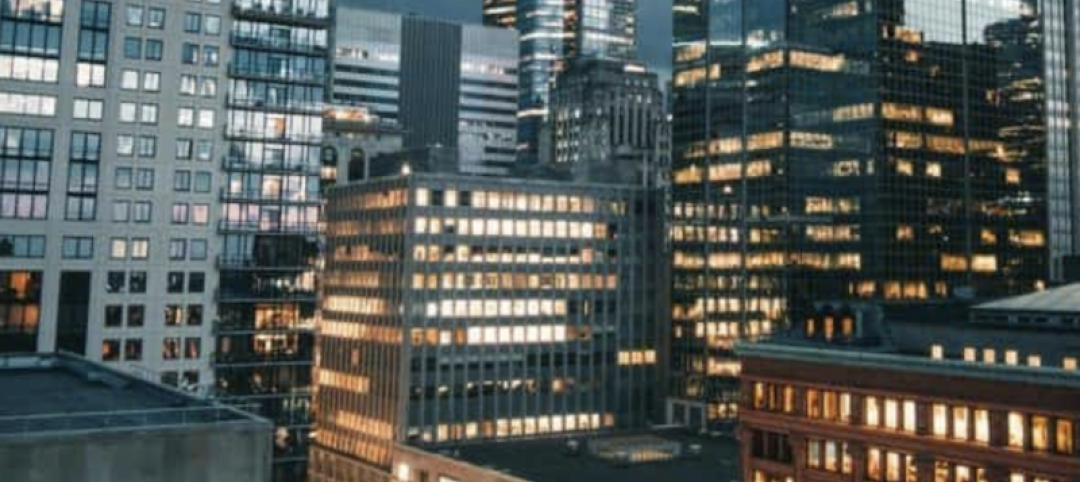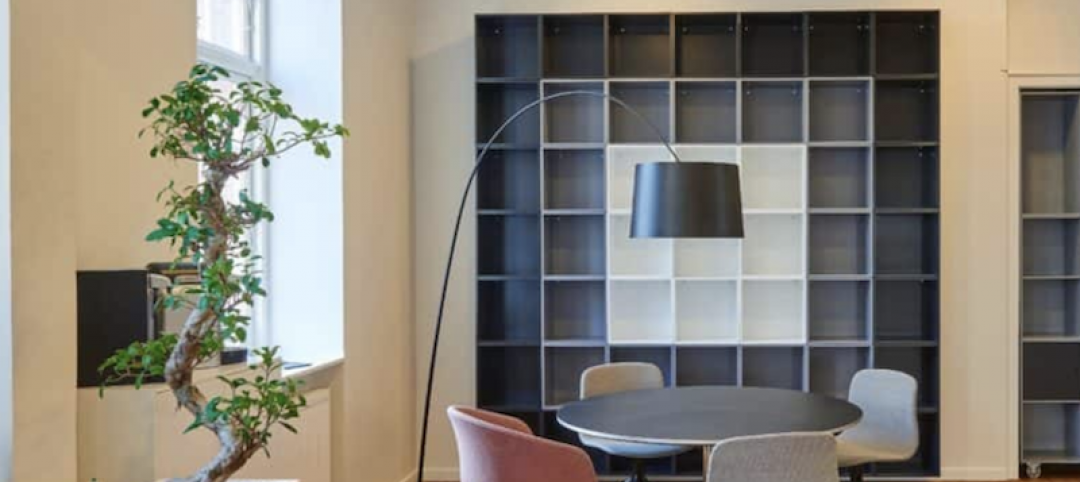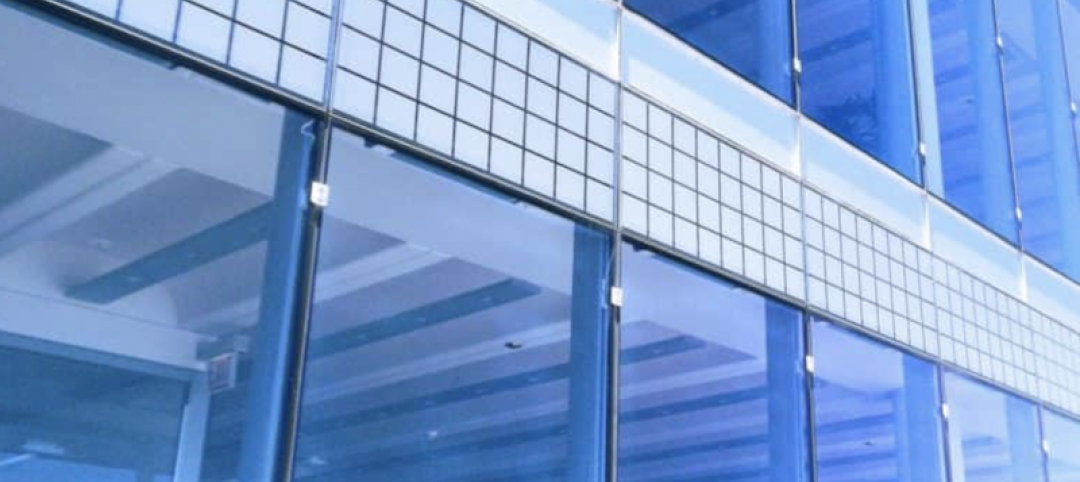Parking structures aren’t the first thing the design team talks about when a developer or owner presents their project concept, but parking is a big deal.
Approximately one third of a typical American city is asphalt, according to the Gensler Research Institute. And that is going to change as self-driving cars, car sharing, transit-oriented development, and market density each chip away at the demand for personal vehicles. Fewer parked cars equals less demand for parking in the future.
In the meantime, parking lot real estate is expensive. The Parking Structure Cost Outlook for 2017 states that “… the median construction cost for new parking structure is $19,700 per space and $59.06 per square foot.” Those costs for parking spaces are transferred to renters and tenants, driving costs up and presenting a challenge to affordability.
There are two shifts that we are seeing in parking lot planning and design – and these shifts are rooted in parking’s place at the intersection of environment, transportation, and market behavior:
1. Greener parking – Sustainable strategies to reduce operation costs for parking structures
2. Elimination or reduction of parking spaces per capita for new developments in urban areas
Greener Parking
While parking garages aren’t usually associated with sustainable real estate, there are several things that owners and builders can do to green their parking lot real estate:
— Lighting systems: The US Energy Department offers a Lighting Energy Efficiency in Parking (LEEP) certification, and participants have experienced a reduction in lighting-related energy use of 90%, which adds up to real savings for parking structure operators.
Lighting upgrades often improve the lighting while also saving energy costs. Lighting upgrades at a Northwestern University campus parking structure saved $40,000 in annual electricity costs while also cutting annual greenhouse gas emissions (source). The upgraded lights also reduce maintenance requirements, further streamlining operation costs. A win/win.
— Parking priorities: Parking operators that offer special access to hybrids and electric vehicles and provide EV charging stations generate good will and contribute to the adoption of EVs. Many cities are requiring buildings with parking to be EV ready, meaning that wiring and conduits are built into the structure, even if charging stations aren’t.
— Construction materials: One sustainability factor that is as true for parking structures as it is for all buildings is to use sustainable materials. In addition to using materials with reduced carbon footprints and/or are locally procured, designers can also think of parking structures end-to-end material life cycle. For example, Paul de Ruiter Architects created a garage called Mors Gate garage, which is made of recyclable materials and engineered it to be dismantled and recycled in the future.
— Ventilation systems: Emissions are a major factor in parking structures, which is why they often have sizable mechanical infrastructure for their ventilation systems. A greener solution is to use natural ventilation, heat recovery, and other sustainable technologies. Using exhaust sensors to automatically turn fans on and off can also reduce fan runtime, which will reduce energy consumption without reducing air quality.
— Green certification: While parking structures can’t be LEED certified, there are options. In addition to LEEP, Green Parking Council’s Green Garage Certification called Parksmart is a way for parking lot owners and operators to back-check their parking structure sustainability.
No Parking
The cheapest parking structure is the one that you don’t have to build. In tech-boom cities like Seattle where the primary workforce wants to live, work, and play within the urban core, parking is a lesser necessity because cars are a lesser necessity. Dense urban cities are simultaneously investing in improved transit infrastructure while approving more housing to be developed without off-street parking.
There are new and creative solutions to the parking problem including: parking lot owners can rent out unused parking spaces; apartment operators can unbundle parking from rent; developments near mass transit are approved to build without parking; and cities like Philadelphia are implementing more challenging review processes for conventional parking structures.
We worked with Hines, Goldenberg, and Design Collective to achieve LEED Silver certification for a Philadelphia Multifamily project called 1213 Walnut. This ultramodern 300,000 sf project is a prime example of a luxury residential tower in a thriving secondary market, and the developer was able to build and lease it with zero on-site parking. Market research and analysis showed that there was a surplus of parking in the area, and by collaborating with a nearby parking structure operator, Hines and Goldenberg were able to bring added residential density to the area without adding to the parking inventory.
Another future-proofing technique is to design parking structures for future adaptations. For example, the 1029-foot tower at 4thand Columbia in Seattle has 8 floors of underground parking, as well as four levels of above grade parking. And if the plans are approved, the above grade parking will be designed to someday take on a new life as apartments and offices. This is one way that designers are future-proofing their parking designs and building adaptable and sustainable infrastructure.
Abundance
You may think that if you’ve seen one parking lot, you’ve seen them all – but upon closer inspection, parking is changing – and for the better. There are as many solutions to the parking problem as there are cars on the street, it seems. By taking an abundance approach to adapting designs to future-proof parking, start by looking around you and seeing what you have vs. what you need. There might be more parking spots than you realize, and there certainly might be more spots than you need.
More from Author
Paladino | Jan 10, 2022
The future of regenerative building is performance-based
Why measuring performance results is so critical, but also easier said than done.
Paladino | May 26, 2021
Injecting embodied carbon capability into the integrated design and construction process
Embodied carbon is defined as the carbon footprint of a material, and is expressed in metric tons of CO2e.
Paladino | May 12, 2021
Climate modeling for a resilient business and future
This post explores changes that developers and their teams need to make to their risk and resilience strategies by climate modeling for climate change.
Paladino | Apr 26, 2021
Building performance requirements are coming: Are you ready?
Building Performance Requirements are trending nationwide and are likely coming to a county near you.
Paladino | Feb 8, 2021
Six lessons learned from our first Fitwel Viral Response Module certification
The Fitwel Viral Response Module is one of several frameworks that real estate owners and operators can use to obtain third-party certification for their efforts ensuring their properties are ready for a safer and healthier return to work.
Paladino | Jan 14, 2021
Shift your energy to carbon
Now is the right and necessary time for the commercial real estate industry to shift its environmental strategy from just energy, a carbon contributor, to carbon itself.
Paladino | Nov 13, 2020
5 tips when designing for daylight
Daylight modeling is a tool to examine how daylight interacts with a building, and how that natural light behaves within interior spaces.
Paladino | Jul 16, 2020
COVID readiness: IWBI and USGBC seek to help businesses quantify risk
In an effort to address the risks of COVID-19 at the building scale, USGBC and IWBI have analyzed existing certification guidelines and drafted new, relevant content.
Paladino | Jun 5, 2020
3 strategies to improve the wellness of building systems and gain tenant trust
Three operational issues that must be prioritized for every building in order to achieve tenant trust are air quality/ventilation, relative humidity, and building commissioning.



















