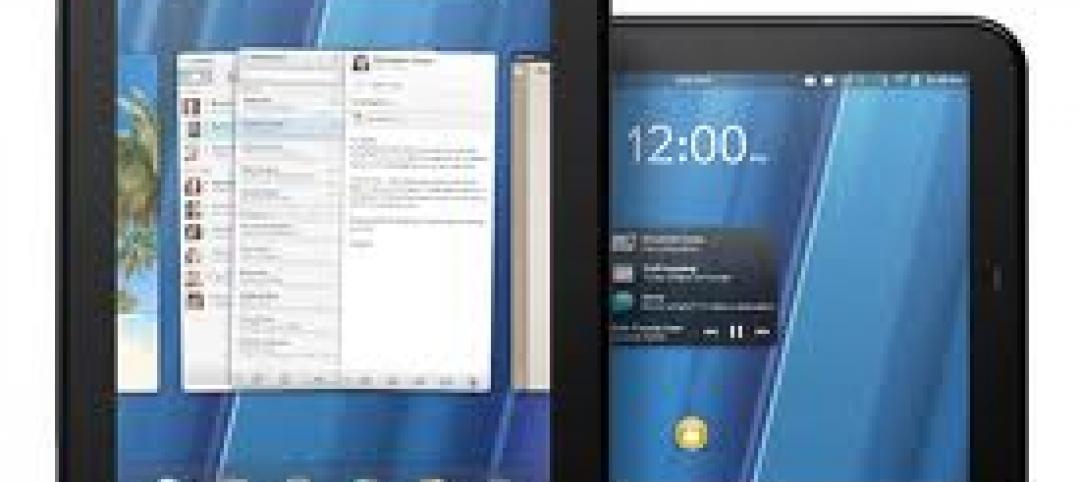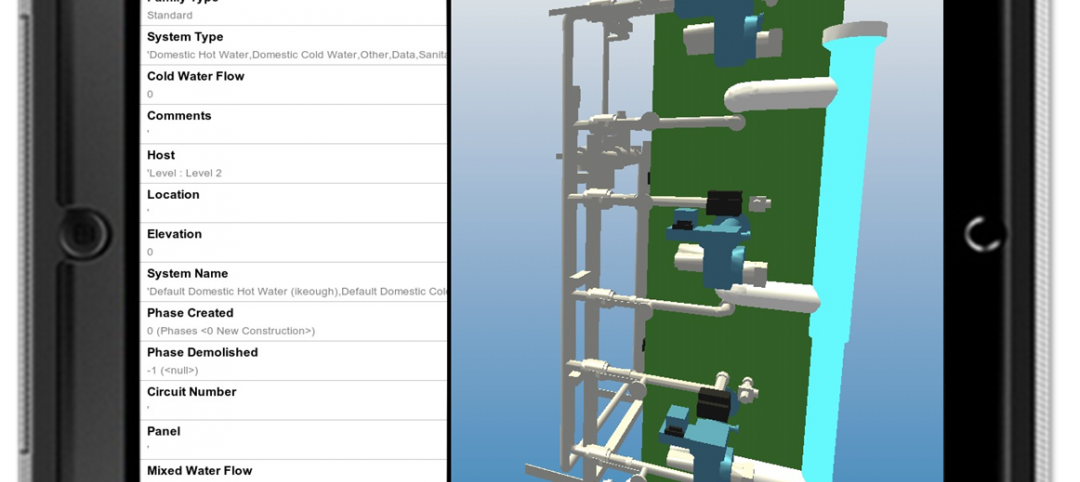The Winter AGC BIM Forum was held last week at the Hard Rock Hotel in San Diego, Calif. All the educational sessions of the two-day educational conference revolved around the role of BIM in designing and building better building envelopes.
“Function, ecology, form and construction of enclosures all important,” said Will Ikerd, Principal at Ikerd Consulting and vice chair of the AGC BIM Forum’s designers’ sub-forum. “Any failure of one aspect leads to increases in risk for all of them.”
Educational sessions ranged from examples of state-of-the-art digital envelope prefabrication for the Beekman Tower project in New York City to Use of Laser Scanning for building envelope design.
I’ll write more about the individual sessions later in the week, but the biggest news coming out of this Forum was the release of two new BIM-assisting software programs to manage BIM models and project information.
Tekla BIMSight: Announced at the BIM Forum and now available free on the web, Tekla BIMSight is a model-sharing and design review application
All disciplines in a BIM project can combine, view and check BIM model information on a desktop PC with the free BIMSight program, including hiding model data and checking for clashes. The software supports the.ifc, .ifcxml, .ifczip, .dwg, .dgn, and .xml file formats for importing models. Yes, that’s a lot less than other model negotiation tools such as Autodesk Navisworks Manage, but remember that BIMSight is a free tool and will remain free without even a premium upgrade edition for the foreseeable future.
“Completely free,” said Tekla North America Business Manager Andy Dickey. “We don’t have any plans to charge for it.”
All Building Team notes can be bound to individual BIM objects in BIMSight and users can flag issues as critical and other designations using the very simple to use desktop application’s interface.
Scenario Virtual Project Delivery C3: Communication, collaboration and control (C3) is the first construction project management solution from Scenario Virtual Project Delivery of Anaheim, Calif. This new project management solution links PC software with a database to a web-based project management solution.
All companies involved in a construction project “enroll” in a project and Building Team leaders can create a project flow chart or reporting tree with a simple drag and drop interface. Once project reporting, scope of work and other responsibilities are set up, the project’s database can then be loaded with project rules (who can update what), employees and processes such as RFIs and submittals. Users can associate change orders and other processes to BIM files because like Tekla BIMSight, the entire system is object-oriented.
The entire project is nested so really any type of project activity can be tracked in the C3 system. C3 currently supports model files from the AutoCAD, Navisworks and Revit families.
I’ll be back later this week to discuss the educational sessions at the BIM Forum.









