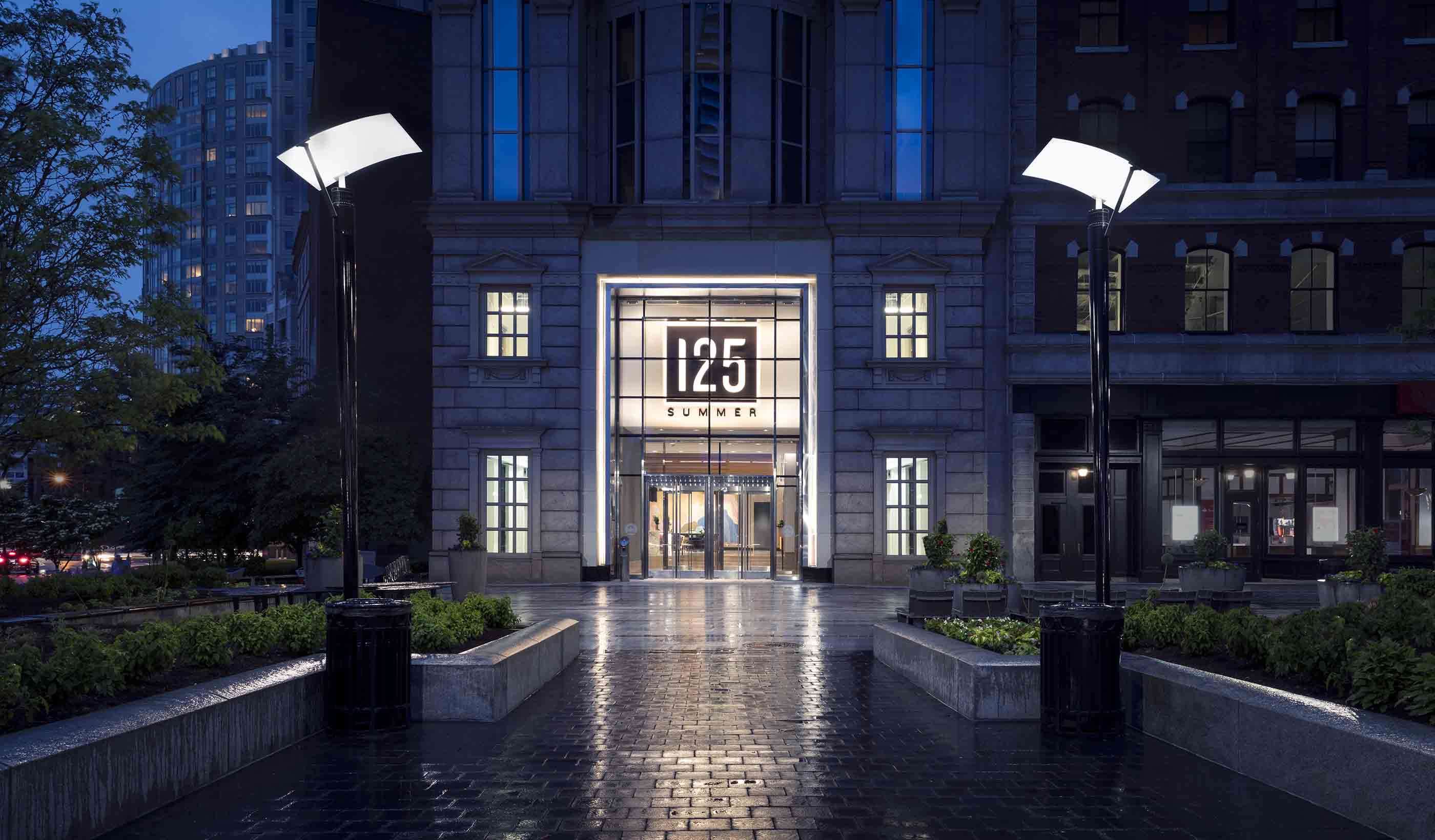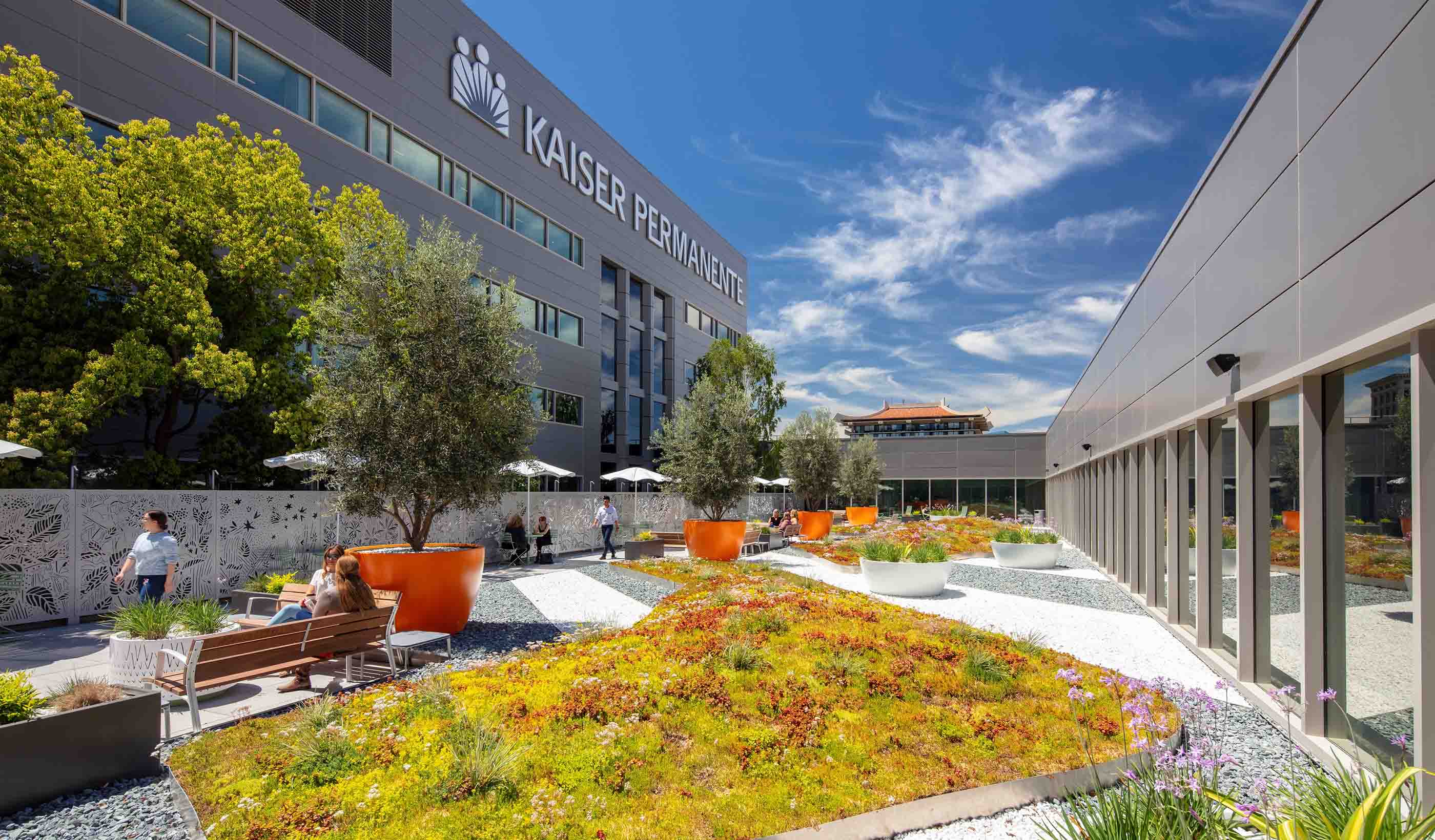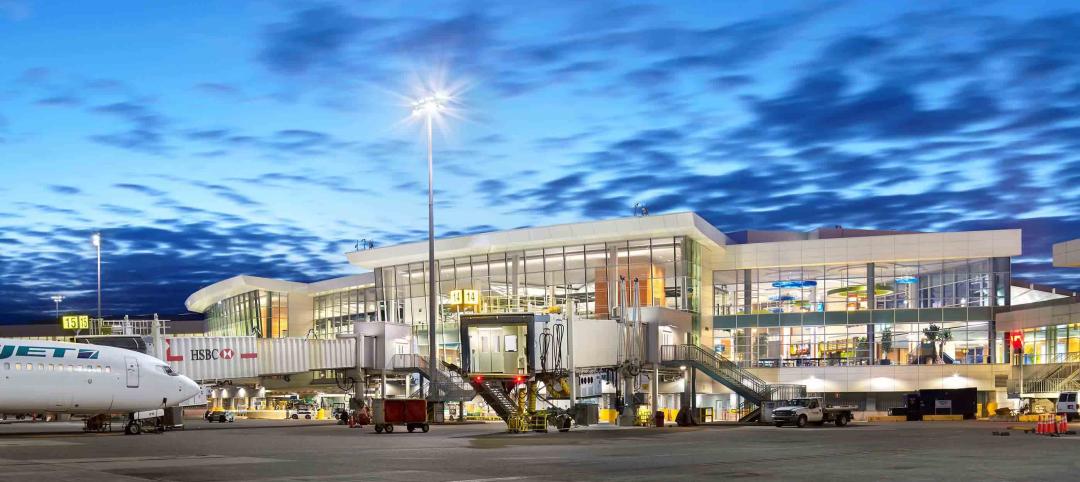Commercial real estate in our downtowns is going to look very different in the coming years. The COVID-19 pandemic has accelerated trends like the adoption of digital business solutions and work-from-home policies, leading many companies to experiment with reducing their physical footprint as their leases come up for renewal.
This doesn’t bode well for the industry. According to the New York Times, Moody’s projects commercial real estate values to decline by 7.2% nationally from their pre-pandemic levels and to bottom out by the end of the year. When it comes to office spaces, that decline is projected at 12.6%.
I believe our downtowns will bounce back—and in some places they already are. They are the heart of a region’s economy, culture, and innovation; that’s not going to change. But they will have to adapt to new market forces and people’s preferences.
 125 Summer Street in Boston, Massachusetts. When the building was acquired in 2014, it had 35% vacancy. Six months after redesign and repositioning work by Stantec, the building had 100% occupancy.
125 Summer Street in Boston, Massachusetts. When the building was acquired in 2014, it had 35% vacancy. Six months after redesign and repositioning work by Stantec, the building had 100% occupancy.
When we talk about downtown commercial real estate, the stakes are high. As I pointed out in a previous post, while downtowns average just 1-3% of city land, they account for 10-30% of citywide tax revenue. The National League of Cities recently estimated that US cities could face a $90 billion shortfall this year because of commercial real estate decline.
The good news is that we can start building a roadmap to get ahead of the problem. Planning tools at our disposal can disentangle rules, policies, and overlays, while quickly repurposing and refinancing buildings for different uses.
Doing so will create greater business certainty, leading to business investment and long-term prosperity for municipal coffers.
First, an honest assessment of commercial real estate
There’s no point in mincing words, we are in crisis mode. There are more questions than answers out there when it comes to dealing with fallout from the COVID-19 pandemic. I do, however, clearly see an accelerated flight to quality office space, something I wrote about previously.
The flight to quality is exactly what it sounds like—companies making the move to newer and nicer offices. Choosing to upgrade office space is appealing on several levels: location, amenities, efficiency, prestige. Making that upgrade will be cheaper than any year in recent memory.
While there isn’t an exact standard to classify office space, there are three classes that are generally used. A-class space includes the most modern facilities with higher ceilings, efficient large floor plates, more elevators, modern HVAC systems, and often a LEED certification—all more desirable post-COVID. B-class and C-class are older and sometimes difficult to retrofit into a true A-class space. I wrote in more detail on the different classes of commercial real estate here.

As companies look to reduce their footprint, resulting in more affordable A-class spaces, B- and C-class spaces are unlikely to come back to widespread office use. In the post-pandemic world, high-quality HVAC systems and more space will simply be more desirable.
This leads to a need (and an opportunity) to change how we think of those lower classes of real estate and to reposition them for new uses. Retrofitting an underutilized building—even if it’s basically just the shell—will often be 50% less costly than a new build, not to mention more environmentally friendly.
Future success lies in filling new needs
So, what are the needs of the post-COVID economy, and how can we position all classes of office space for the future? Without claiming to have a crystal ball, some preferences and policies are emerging that we can get in front of now.
— Increased desire for flexible spaces. Coworking spaces, technological advancements, and remote work have pushed us forward in terms of how we think about office space. Creating more space that caters to less traditional office space requires increased flexibility to maximize both efficiency and comfort.
— Experience-first thinking. We need to ask questions like: “How are we making coming to the office better than staying at home?”
— More space for people. This applies both inside and outside buildings. For the foreseeable future, it is important to offer the options for social distancing that comply with public health guidelines and pandemic safety protocols. As many jurisdictions have endured long lockdowns, we’ve renewed our love for green urban spaces and a public realm that puts people first.
— Pedestrian, parklet, and patio experiences. These three Ps will draw people to our downtowns and contribute to an economic development strategy. Commercial real estate form and use have a direct relationship with creating an inviting district, which can be explored creatively with business improvement districts (BIDs).
— Finally addressing our housing gaps. Many cities in North America are facing a housing crisis due to affordability and availability. Plenty of B- and C-class commercial real estate is well-suited to affordable housing, senior complexes, and student residences.
— Inviting in new uses. More affordability in B- and C-class real estate means we could see some unexpected uses for former office buildings. For example, some Boston office space is now being converted to laboratory space. Logistics and distribution centers and ghost kitchens are other uses that have boomed during the pandemic.
Thinking creatively, we can transform our commercial spaces into new and exciting buildings that add value to the community. If done right, building owners can get more value out of their properties and the results can be revolutionary for entire districts. But we need to create the conditions for that innovation.
Building a custom roadmap for repositioning downtown office space
Every city and BID will have different goals, and every building will have a different best option for retrofitting. There is no one-size-fits-all plan for something as complex as rethinking large commercial assets and how they might fit into a larger plan to reshape a community.
That said, there are several tools at a city’s disposal.
— Malleable zoning: Ensure that the downtown land-use zones allow for adaptability and flexibility of use, form, signage, encroachment (patios and podiums), and reduced parking requirements to maximize places for people. Couple this with pedestrian-only zones to open streets to people and people-centered programming and converting street parking to allow outdoor dining/cafés. Upzoning can allow for greater density, density bonusing and/or ADUs to help alleviate affordability issues stemming from lack of inventory.
— Think differently about historical preservation: Historical preservation is important, but we don’t want preservation bylaws to stymie using historic buildings for the present. A Historic Tax Credit can help spur investment and give old buildings new life.
— Abolish parking minimums: Many cities are removing parking minimums to make new projects or redevelopments more affordable and to let the market decide how much parking needs to be provided. This allows former parking spaces in buildings (e.g., B- and C-class) to be converted to gyms, food production, storage, and labs.
— Local improvement levies: Local governments can borrow money for improvements and have that debt paid back via a levy on the benefitting area.
— Apply for higher order grant funding: Federal infrastructure funding is just starting to flow for the COVID recovery, and there are grant opportunities to explore. At Stantec, we’ve had great success helping our clients successfully fund projects through grants. Our North American Funding Team has helped clients secure over US$4 billion for projects ranging from environmental assessments to transit-oriented development planning.
— Develop housing grants: Provide financial incentives such as grant money per each unit of new housing in markets with weaker real estate economics. Increasing the downtown population has a cascading impact as it generates economic multipliers by creating vibrancy, filling restaurants outside of office hours, and creating safer streets.
— Tax abatements: Multiyear tax abatements are an incentive to make improvements financially viable, while improving the cityscape over the long term.
— Tax-increment financing (TIF): Leverage TIF through a district to create a pool of money to subsidize building owners. The owners can create new housing or hotels, conduct expensive asbestos abatement, upgrade mechanical systems and elevators, and improve the public realm. TIF funds can only be used for public infrastructure to catalyze private investment that would not have happened otherwise.
— Public-realm improvements: Investing in these improvements (parks, plazas, street trees, benches, pedestrian-oriented streetlights, cobblestone/pavers, mid-block crossings, and bulb outs) and urban design improvements of the first 30 feet of building facades helps spur private investment in the building itself.
— Expedite permitting and inspections: Encouraging LEED certification, green roofs and green infrastructure, and other desirable qualities can push development along. Temporarily relaxing bylaw standards can also help expedite construction (thus reducing costs).
 The design of Downtown Commons Medical Offices in downtown Sacramento, California, helped transform an existing six-story office building and adjacent four-level parking garage into a wellness experience.
The design of Downtown Commons Medical Offices in downtown Sacramento, California, helped transform an existing six-story office building and adjacent four-level parking garage into a wellness experience.
Disentangling policies and regulations will position us to fast track the conversion of B- and C-class office space to alternative uses, repositioning these assets for future needs.
The first step is mapping out the needs of the community and initiating collaboration between the city, building owners, and BIDs. Building the right roadmap to carry on into the future requires getting the right people at the table and setting some common goals.
As vaccines are rolled out and we see the light at the end of the tunnel, we are poised for an aggressive economic recovery for the next several years. By leveraging the right tools, we can supercharge that economic recovery for our commercial real estate sector and reshape our communities for the better.
More from Author
Stantec | Jul 18, 2024
Why decarbonizing hospitals smartly is better than electrification for healthcare design
Driven by new laws, regulations, tariffs, ESG goals, and thought leaders in the industry itself, healthcare institutions are embracing decarbonization to meet 2050 goals for emissions reductions.
Stantec | Jun 18, 2024
Could ‘smart’ building facades heat and cool buildings?
A promising research project looks at the possibilities for thermoelectric systems to thermally condition buildings, writes Mahsa Farid Mohajer, Sustainable Building Analyst with Stantec.
Stantec | Jun 8, 2024
8 ways to cool a factory
Whichever way you look at it—from a workplace wellness point of view or from a competing for talent angle—there are good reasons to explore options for climate control in the factory workplace.
Stantec | Apr 18, 2024
The next destination: Passive design airports
Today, we can design airports that are climate resilient, durable, long-lasting, and healthy for occupants—we can design airports using Passive House standards.
Stantec | Mar 18, 2024
A modular construction solution to the mental healthcare crisis
Maria Ionescu, Senior Medical Planner, Stantec, shares a tested solution for the overburdened emergency department: Modular hub-and-spoke design.
Stantec | Nov 20, 2023
8 strategies for multifamily passive house design projects
Stantec's Brett Lambert, Principal of Architecture and Passive House Certified Consultant, uses the Northland Newton Development project to guide designers with eight tips for designing multifamily passive house projects.
Stantec | Apr 10, 2023
Implementing human-centric design in operations and maintenance facilities
Stantec's Ryan Odell suggests using the human experience to advance OMSF design that puts a focus on wellness and efficiency.
Stantec | Jul 6, 2022
5 approaches to a net zero strategy that communities can start right now
Whether your community has started on a plan or is still considering net zero, now is the time for all of us to start seriously addressing climate change.
Stantec | Feb 14, 2022
5 steps to remake suburbs into green communities where people want to live, work, and play
Stantec's John Bachmann offers proven tactic for retrofitting communities for success in the post-COVID era.
Stantec | Feb 8, 2022
How gaming technology is changing the way we design for acoustics
Adding 3D sound from gaming engines to VR allows designers to represent accurate acoustic conditions to clients during design.
















