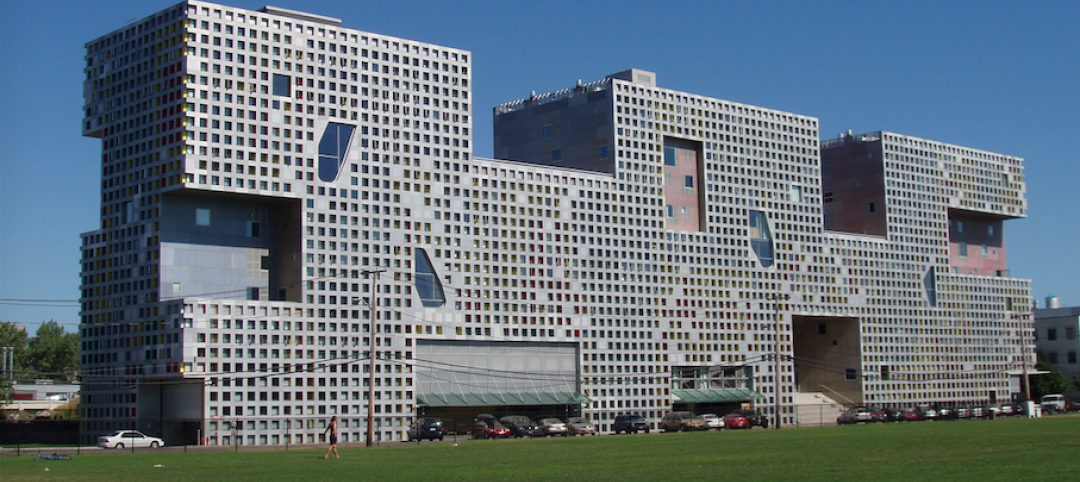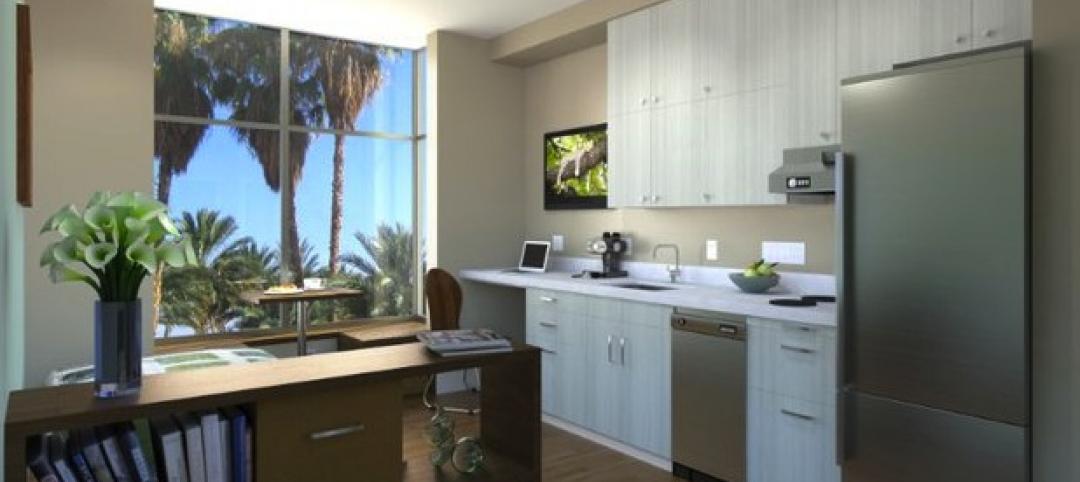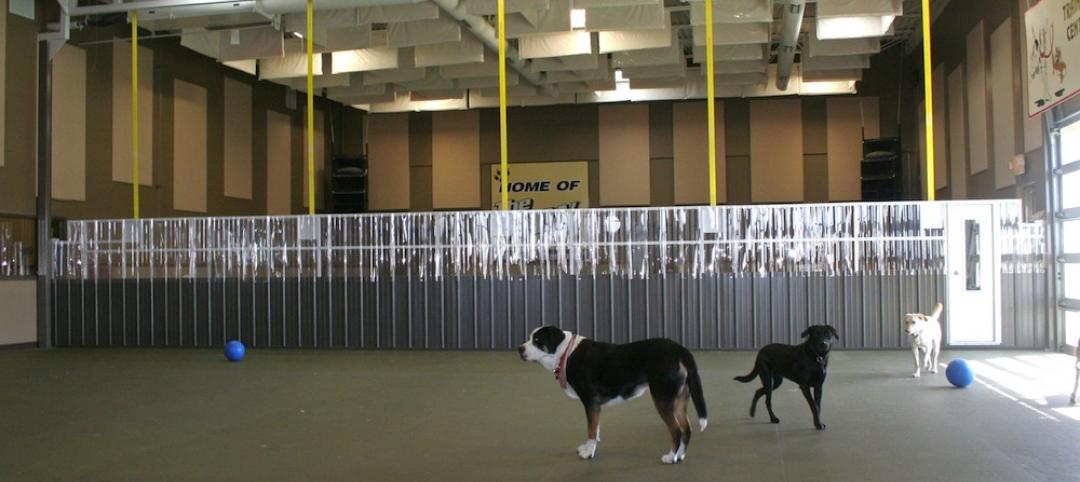With a distinct mix of upscale retail shops, find dining, state-of-the-art offices and residential homes, Houston’s CityCentre combines several luxury amenities for both visitors and residents. Boasting more than 825,000 square feet of existing retail and office space, CityCentre also will soon feature a 350,000-square-foot residential living space.
Known as 801 Town & Country Boulevard, the new residential condo community will feature a bi-level parking garage surrounded on the perimeter by new condo units with a swimming pool located in the middle.
The Dokaflex system is currently in use on a parking garage structure due to is cost-efficiency and flexibility. Dokaflex is the fast, versatile floor-slab formwork that can be used to form any desired layout. Any type of plywood can be used, so that any concrete surface finish can be achieved based on the requirement of the architect.
Doka supplied approximately 35,000 square feet of Dokaflex slab formwork. “Other systems, such as panelized/table systems, require a great deal of additional work in the detailed areas such as drop beams and transition areas. With the Dokaflex system, we were able to use the durability and flexibility of the slab formwork to adhere to the design guidelines without additional parts and pieces,” said Tommy Kowalik, Account Manager, Doka USA, Ltd.
The Dokaflex system is based on the simplicity of traditional 4x4 wood shoring system with upgraded technology. The major difference between Dokaflex and traditional 4x4 system is that Doka has increased the capacity of every single component. What this means to the user is that they can now use existing labor force experience with traditional 4x4 wood shoring, but greatly increase spacing between the members. The benefit of increased spacing is less material than the traditional 4x4 wood shoring when forming the same slab area. Less material means, there will be less material to handle, less labor to set up, less labor to strip, less labor to transport and less labor to clean.
With only 5 separate components, the one-man system can safely be assembled from the ground. There are at least 30 % fewer pieces to handle and setting the system to grade is faster. Dokaflex easily adapts to changing floor plans because the joists overlap and the props can be spaced anywhere along the stringer. In addition, Dokaflex can be used in conjunction with any grade plywood, therefore, providing flexibility to achieve any project concrete finish requirement.
Doka also supplied approximately 2,500 square feet of Frami Xlife formwork – a lightweight framed formwork for walls, columns and foundations. Used for the perimeter of the parking garage elevator shaft, the light and easily handled formwork provided a durable solution for the owner. The project is slated for completion in 2013.
About Doka
With innovations and more than 50 years’ experience in formwork engineering, Doka is one of the world’s leading single-source suppliers of complete formwork solutions. Doka has a comprehensive range of products and services with which it can offer economical formwork solutions in practically all areas of casting concrete construction, ranging from multifamily residential buildings and high-rises to complex infrastructure projects such as bridges, water treatment plants, and power stations. For more information, please visit www.doka.com.
More from Author
BD+C Staff | Jan 5, 2018
In the age of data-driven design, has POE’s time finally come?
At a time when research- and data-based methods are playing a larger role in architecture, there remains a surprisingly scant amount of post-occupancy research. But that’s starting to change.
BD+C Staff | Nov 6, 2017
How to start a negotiation: Begin as you mean to continue
How you start a negotiation often will determine where you end up, writes negotiation and mediation expert Brenda Radmacher.
BD+C Staff | Apr 19, 2017
Embracing the WELL Building Standard: The next step in green
When you consider that 90% of our time is spent in buildings, how these environments can contribute to workplace productivity, health, and wellness is the logical next step in the smart building movement.
BD+C Staff | Dec 17, 2014
ULI report looks at growing appeal of micro unit apartments
New research from the Urban Land Institute suggests that micro units have staying power as a housing type that appeals to urban dwellers in high-cost markets who are willing to trade space for improved affordability and proximity to downtown neighborhoods.
BD+C Staff | Jun 12, 2014
Zaha Hadid's 'gravity defying' Issam Fares Institute opens in Beirut
The design builds upon the institute’s mission as a catalyst and connector between AUB, researchers and the global community.
BD+C Staff | Jun 11, 2014
David Adjaye’s housing project in Sugar Hill nears completion
A new development in New York's historic Sugar Hill district nears completion, designed to be an icon for the neighborhood's rich history.
BD+C Staff | Jun 11, 2014
Bill signing signals approval to revitalize New Orleans’ convention center corridor
A plan to revitalize New Orleans' Convention Center moves forward after Louisiana governor signs bill.
BD+C Staff | Jun 19, 2013
New York City considers new construction standards for hospitals, multifamily buildings
Mayor Michael Bloomberg’s administration has proposed new building codes for hospitals and multifamily dwellings in New York City to help them be more resilient in the event of severe weather resulting from climate change.















